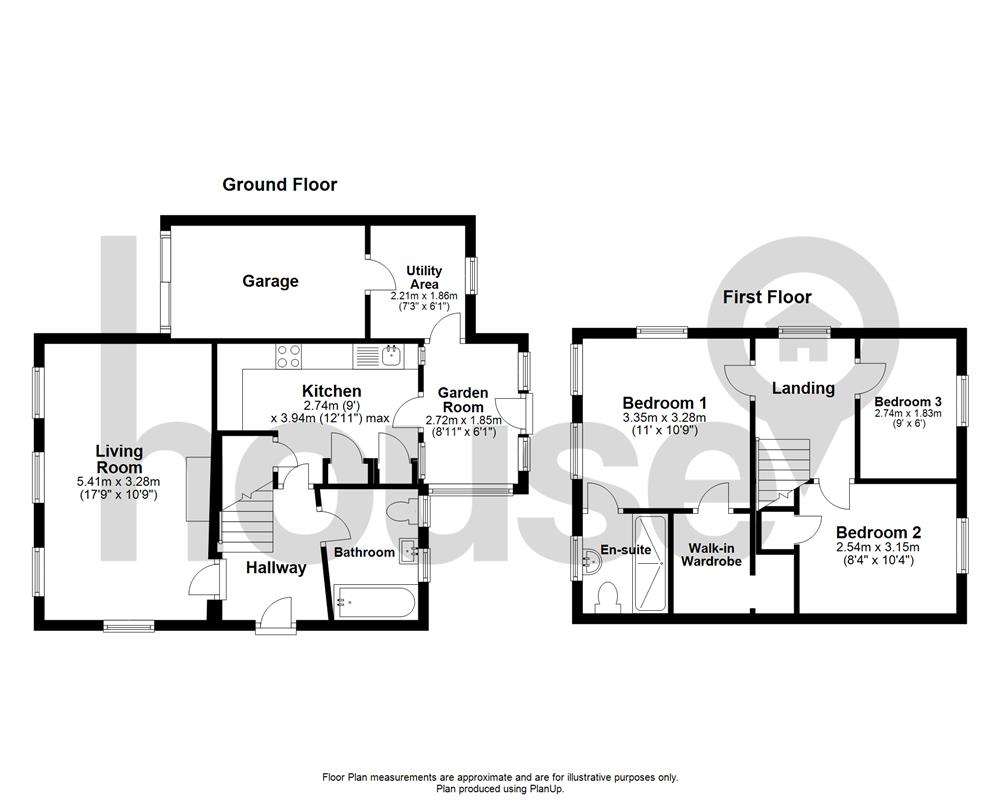Detached house for sale in Nursery Close, Sheerness ME12
* Calls to this number will be recorded for quality, compliance and training purposes.
Property features
- 3 Bedroom Detached Family Home
- Spacious Lounge/Diner
- Kitchen & Utility Area
- Garden Room
- Main Bedroom with En-Suite & Walk in Wardrobe
- Garage & Off Road Parking
- Owned Solar Panels
- Council Tax: D | EPC: B
Property description
Welcome to this beautifully presented 3-bedroom detached family home located on the outskirts of Sheerness.
Upon entering, you are greeted by a spacious hallway that leads to a bright and airy lounge/diner, a kitchen, a garden room, a family bathroom featuring a WC, washbasin, and bath with an overhead shower and a convenient utility area.
Upstairs, the main bedroom boasts a recently installed en-suite and a walk-in wardrobe, along with a second double bedroom and an additional single bedroom.
The property also includes the added benefit of owned solar panels installed in 2012 benefiting from a feed-in tariff.
At the front, there is parking space and a garage.
We are required by law to conduct Anti-Money Laundering checks on all parties involved in the sale or purchase of a property. We take the responsibility of this seriously in line with hmrc guidance in ensuring the accuracy and continuous monitoring of these checks. Our partner, Hipla, will carry out the initial checks on our behalf. We will send you a link to conclude a biometric check electronically.
As an applicant, you will be charged a non-refundable fee of £12 (inclusive of VAT) per buyer for these checks. The fee covers data collection, manual checking and monitoring. You will need to pay this amount directly to Hipla and complete all Anti-Money Laundering checks before your offer can be formally accepted.
The Accommodation Provides:
Hallway
Living Room (5.41m (17'9") x 3.28m (10'9"))
Kitchen (3.94m (12'11") max x 2.74m (9'))
Bathroom
Garden Room
Utility Area (2.21m (7'3") x 1.86m (6'1"))
Garage
Landing
Bedroom 1 (3.35m (11') x 3.28m (10'9") plus 0.13m (0'5") x 0.13m (0'5"))
En-Suite
Walk-In Wardrobe
Bedroom 2 (3.15m (10'4") x 2.54m (8'4"))
Bedroom 3 (2.74m (9') x 1.83m (6'))
Property info
For more information about this property, please contact
House, ME12 on +44 1795 393890 * (local rate)
Disclaimer
Property descriptions and related information displayed on this page, with the exclusion of Running Costs data, are marketing materials provided by House, and do not constitute property particulars. Please contact House for full details and further information. The Running Costs data displayed on this page are provided by PrimeLocation to give an indication of potential running costs based on various data sources. PrimeLocation does not warrant or accept any responsibility for the accuracy or completeness of the property descriptions, related information or Running Costs data provided here.
























.png)

