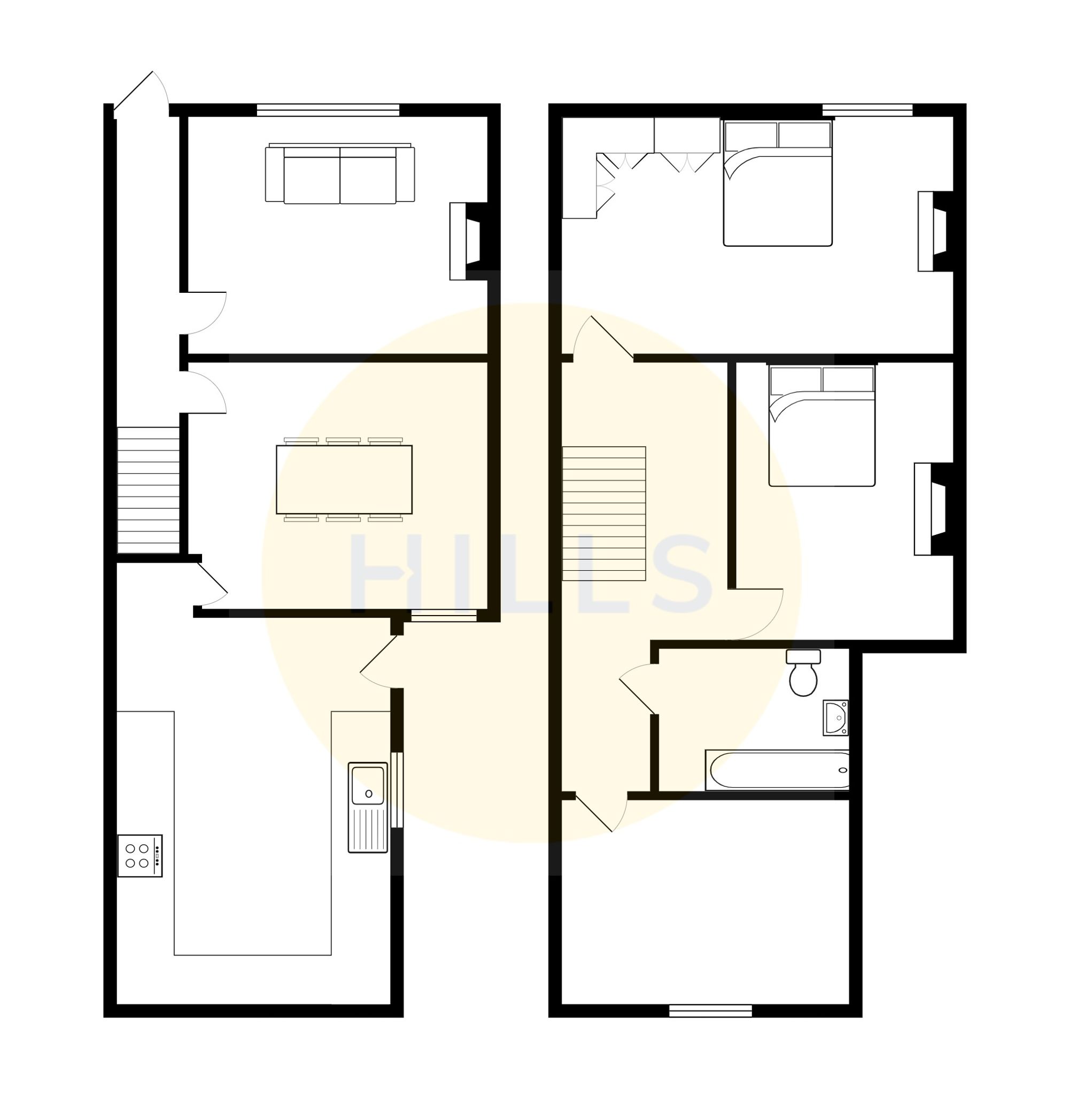Terraced house for sale in Hardy Street, Eccles M30
* Calls to this number will be recorded for quality, compliance and training purposes.
Property features
- Deceptively Spacious Terrace Property
- Situated on a Cul De Sac & Offered with No Vendor Chain
- Two Reception Rooms
- Fitted Kitchen & Bathroom
- Three Generous Bedrooms, Master Complete with Fitted Wardrobes
- Fully Double Glazed & Gas Central Heated
- Low Maintenance Gardens to the Front & Rear
- Perfectly Located Close to Amenities & Transport Links
Property description
Welcoming to the market this three bedroom mid-terraced property located on a quiet cul-de-sac. Presented with no onward chain, this deceptively spacious home is perfect for families, first-time buyers, or investors looking to expand their portfolio.
The spacious lounge with eye catching fireplace and second reception room can be accessed of the entrance hallway. Completing the ground floor is the fitted kitchen with an array of solid wall and base units offering ample storage along with space beneath the stairs.
Ascending the stairs, you will find three generous bedrooms, the master complete with fitted wardrobes. Complementing the bedrooms is the fitted bathroom with a shower the sits above the tub.
This property is fully double glazed and benefits from gas central heating, ensuring comfort and efficiency throughout the year. With low maintenance gardens to the front and rear, outdoor upkeep is kept to a minimum, furthermore the rear garden benefits from the sun.
Perfectly situated close to a range of amenities, including shops, schools, and recreational facilities, this home offers convenience at your doorstep. Excellent transport links ensure easy access to nearby towns and cities, making commuting a breeze for those who work further afield.
EPC Rating: C
Location
Peel Green is located within the western end of the M30 postcode and is well commutable to and from via the M60 motorway link (junction 13) alongside multiple bus routes. There are both ofsted rated Good and Outstanding educational & child care settings making this the ideal area for some families. Peel Green benefits from an Asda & Aldi supermarkets plus many other local mini markets. There is plenty of playing fields and a recreational ground which is home to the Local football and Rugby teams. The Trafford centre is located within walking distance from the area offering as well as Eccles Town Centre where there are Train, tram & bust stations.
Entrance Hallway
Entered via a uPVC front door. Complete with a ceiling light point, wall mounted radiator and laminate tile flooring.
Lounge (3.86m x 3.25m)
Featuring an electric fire. Complete with a ceiling light point, double glazed window and wall mounted radiator. Fitted with laminate flooring.
Reception Room Two (3.43m x 4.01m)
Featuring ceiling light point, double glazed window, power point, radiator. Fitted with laminate flooring.
Kitchen (3.78m x 2.34m)
Featuring complementary wall and base units with stainless steel sink, gas hob and under stair storage. Space for fridge freezer, washer, electric oven. Complete with ceiling light point, double glazed window, power point. Fitted with laminate flooring.
Landing
Featuring ceiling light point, power point, radiator. Complete with loft access.
Bedroom One (4.37m x 3.23m)
Featuring ceiling light point, power point, radiator, double glazed windows. Complete with fitted wardrobes. Fitted with laminate flooring.
Bedroom Two (4.06m x 2.74m)
Featuring ceiling light point, power point, double glazed windows, radiator. Fitted with laminate flooring.
Bedroom Three (2.95m x 2.36m)
Featuring ceiling light point, radiator, power point, double glazed windows. Complete with a boiler.
Bathroom (1.52m x 1.42m)
Featuring a three - piece suite, including handwash basin, bath with an overhead shower, w/c. Complete with a ceiling light point, double glazed windows. Fitted with part tiled walls, laminate flooring.
External
Paved garden to the front of the property with a central flower bed. Enclosed paved garden to the rear of the property with gated access.
Property info
For more information about this property, please contact
Hills, M30 on +44 161 937 9780 * (local rate)
Disclaimer
Property descriptions and related information displayed on this page, with the exclusion of Running Costs data, are marketing materials provided by Hills, and do not constitute property particulars. Please contact Hills for full details and further information. The Running Costs data displayed on this page are provided by PrimeLocation to give an indication of potential running costs based on various data sources. PrimeLocation does not warrant or accept any responsibility for the accuracy or completeness of the property descriptions, related information or Running Costs data provided here.






























.png)


