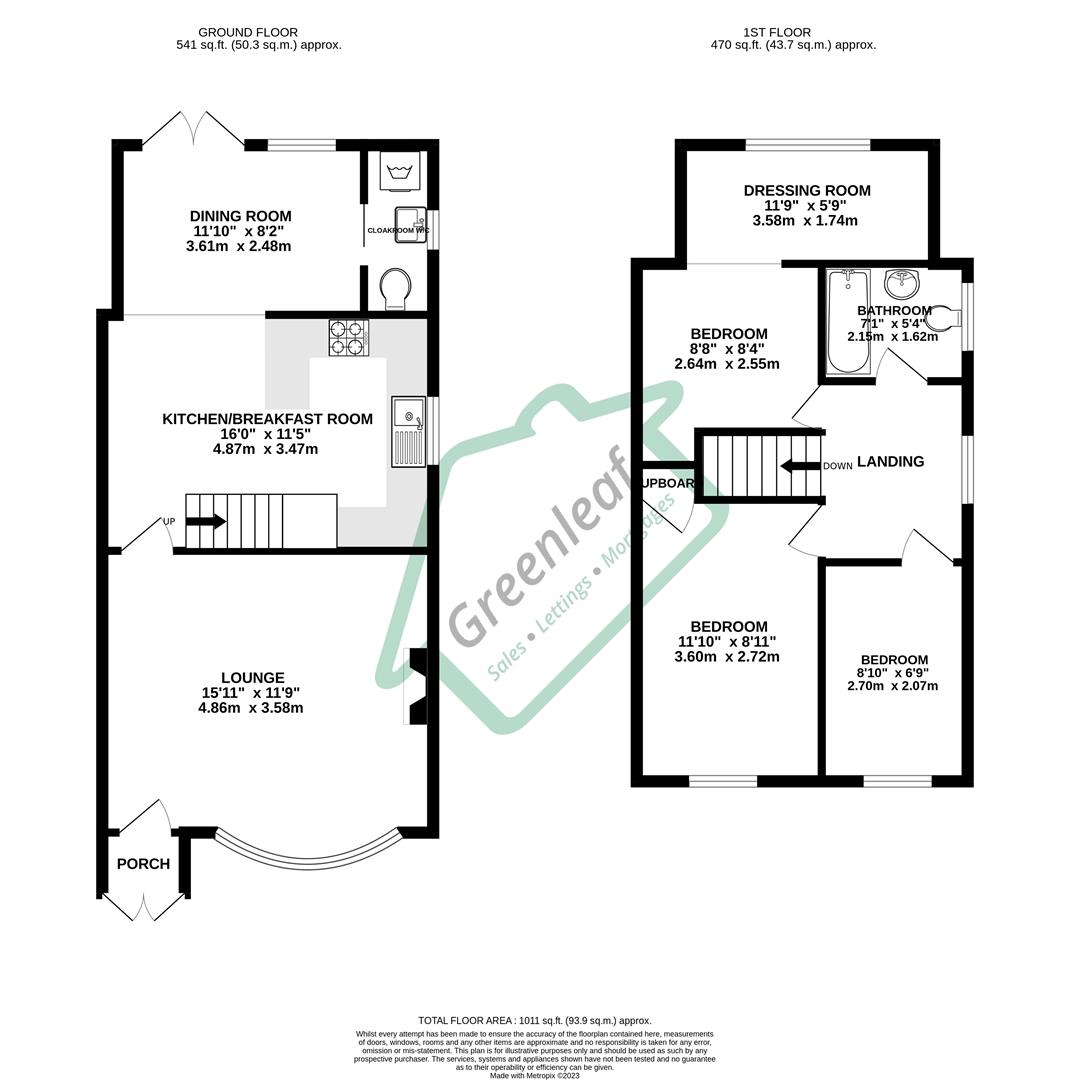Property for sale in Chatsworth Drive, Sittingbourne ME10
* Calls to this number will be recorded for quality, compliance and training purposes.
Property features
- Popular residential location
- Extended freehold accommodation
- Three bedrooms
- En-suite dressing room
- First floor bathroom W/C
- Two reception rooms
- Fitted kitchen/breakfast room
- Downstairs cloakroom W/C
- EPC grade D
- Council tax band C
Property description
Greenleaf Property Services are pleased to offer for sale this extended, well presented end-of-terrace house which must be viewed to be appreciated! The accommodation comprises of a good sized lounge, fitted kitchen/breakfast room, separate dining area, and cloakroom W/C. To the first floor there are three bedrooms, with the second having an en-suite dressing area, and family bathroom W/C. This fantastic family home offers an easily maintainable rear garden complete with summer house, and further benefits from double glazing, gas central heating and off road parking for two cars.
Chatsworth Drive is situated on the popular Grove Park Estate with a primary school and local parade of shops close by. The location is ideal for fast access to the A249/M2 and commuter coaches to London. Sittingbourne town centre is nearby with an abundance of shops, bars, restaurants and mainline station for London and Kent coasts.
Council tax band C. EPC rating D. Freehold.
Entrance Porch
Double glazed doors to front, door to:
Lounge (4.86 x 3.58 (15'11" x 11'8"))
Double glazed bay window to front with white shutters, carpet, radiator and fireplace.
Kitchen/Breakfast Room (4.87 x 3.47 (15'11" x 11'4"))
Double glazed window to side, range of matching wall and base units, with breakfast bar, electric oven with gas hob and extractor fan over. Space for dishwasher and fridge/freezer, sink and drainer unit, stairs to first floor.
Dining Room (3.61 x 2.48 (11'10" x 8'1"))
Double glazed French doors and window to rear.
Cloakroom W/C
Close coupled W/C, wash basin and plumbing for washing machine.
First Floor
Double glazed window to side, two built-in cupboards and entrance to loft.
Bedroom (3.60 x 2.72 (11'9" x 8'11"))
Double glazed window to front with white shutter blinds, range of built-in wardrobes and drawers. Radiator.
Bedroom (2.64 x 2.55 (8'7" x 8'4"))
Radiator and built-in shelving.
En-Suite Dressing Room (3.58 x 5.9 (11'8" x 19'4"))
Double glazed window to rear, radiator.
Bedroom (2.70 x 2.07 (8'10" x 6'9"))
Double glazed window to front with white shutter blinds, radiator.
Bathroom W/C (2.13 x 1.63 (6'11" x 5'4"))
Double glazed window to side, matching suite comprising of panelled bath with mixer tap shower attachment, close coupled W/C and wash basin.
Rear Garden
Decked patio area with artificial grass, summer house with power and light, side access.
Off Road Parking
For two cars to side.
Agents Note
We endeavour to make our sales particulars accurate and reliable, however, they do not constitute or form part of an offer or any contract and none is to be relied upon as statements of representation or fact. Any services, systems and appliances listed in this specification have not been tested by us and no guarantee as to their operating ability or efficiency is given. All measurements have been taken as a guide to prospective buyers only, If you require clarification or further information on any points, please contact us. Fixtures and fittings other than those mentioned are to be agreed with the seller by separate negotiation.
Agents Note
Greenleaf work closely with qualified, trusted and competitive mortgage consultants and local solicitors, enabling clients the time-saving opportunity of keeping all aspects of buying and selling a property under one roof. For this service we receive a fee of between one and two hundred pounds per referral.
Property info
For more information about this property, please contact
Greenleaf Property Services, ME1 on +44 1634 215493 * (local rate)
Disclaimer
Property descriptions and related information displayed on this page, with the exclusion of Running Costs data, are marketing materials provided by Greenleaf Property Services, and do not constitute property particulars. Please contact Greenleaf Property Services for full details and further information. The Running Costs data displayed on this page are provided by PrimeLocation to give an indication of potential running costs based on various data sources. PrimeLocation does not warrant or accept any responsibility for the accuracy or completeness of the property descriptions, related information or Running Costs data provided here.




























.png)
