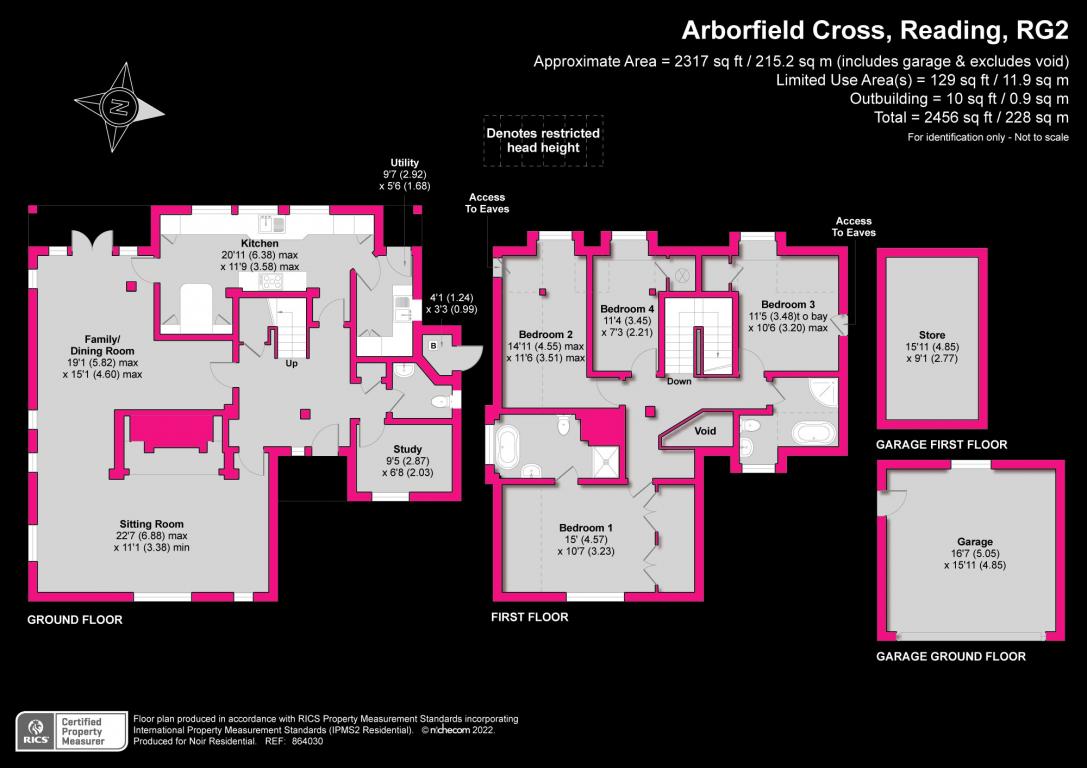Detached house for sale in Eversley Road, Arborfield Cross, Reading RG2
* Calls to this number will be recorded for quality, compliance and training purposes.
Utilities and more details
Property features
- New meets old
- Fantastic location
- Detached double garage
- 1/3 of an acre plot
- Great school catchments
- Spacious accommodation
- Character charm
- Great driveway parking
- Close by to amenities
Property description
Noir by David Cliff - new meets old
This is one you do not want to miss out on if character is what you`re looking for. This four bedroom detached home offers a fantastic balance of spacious accommodation, with a homely presence, perfect for a family as well as others in all stages of life.
Located in the hub of Arborfield Village, close by to amenities, fantastic walks, a local pub, great schools and more is where you`ll find Diagon House. You also benefit from being in between Wokingham and Reading (two fantastic Towns), as well as great access to either the M4 or M3. What more could you wish for?
Diagon House is quite special and different to anything I`ve come across before due to its timber frame structure and build. You can really tell how much thought and effort has gone into making this the perfect family home. The beams and other quirky elements in the property means you get all of the character and charm of an older style home, with none of the upkeep that can sometimes come with it.
Stepping through the front door and you`ll immediately be impressed by the welcoming, spacious entrance hallway. This serves as the great old fashioned purpose of greeting guests, and removing shoes and coats to be hung up in the cupboard just across from you. From here you have a private study to your right hand side, well away from the hub of the home, meaning minimal disruptions, as well as a downstairs cloakroom.
To the rear of the downstairs and you will find the gorgeous kitchen / utility space. The modern slant on the kitchen with the older features is an incredible twist and works very well. This room also benefits from an inbuilt breakfast bar and exceptional views into the private garden, with additional access from the utility to head out to the double width garage & driveway.
Through the kitchen and you`ll come out into an extremely versatile space with open fireplace and patio doors leading out to the garden, which whilst currently used as dinning room could work well for another study, sitting room or other. From here the ground floor space extends to my personal favourite room of the house... The lounge. What makes this space so special is the `one of a kind` feature inglenook fireplace. It really is stunning and like nothing I`ve seen before, such a focal point... Again another versatile space for entertaining guests or having a cosy night in.
Upstairs now and the consistency of space and balance continues with 4 fantastic sized bedrooms! The master boasting dimensions 15` x 10`7, including a spacious en suite, and built in wardrobes. The 3 other bedrooms are accompanied by a stunning family bathroom. Tastefully decorated throughout, with ample built in and eves space for storage, this house really does have it all.
Lastly the garden... You really have to stand in this garden to appreciate just how wonderful it is! Being circa 1/3 of an acre in total, the garden really is a wow factor! With mature shrubs and trees and a pond at the back, this really is a great space for any occasion. A haven for wildlife with newts and hedgehogs calling it home!
Further benefits include neff double oven/induction hob, boiling water tap, integrated fridge freezer, freezer and wine cooler in the kitchen plus water softener providing both internal and external tap softened water. The property also has great storage space above the garage which has potential to convert into an additional room.
Please contact us today if you`d like a private tour around this amazing home!
Property info
For more information about this property, please contact
David Cliff, RG40 on +44 118 443 0097 * (local rate)
Disclaimer
Property descriptions and related information displayed on this page, with the exclusion of Running Costs data, are marketing materials provided by David Cliff, and do not constitute property particulars. Please contact David Cliff for full details and further information. The Running Costs data displayed on this page are provided by PrimeLocation to give an indication of potential running costs based on various data sources. PrimeLocation does not warrant or accept any responsibility for the accuracy or completeness of the property descriptions, related information or Running Costs data provided here.






































.png)

