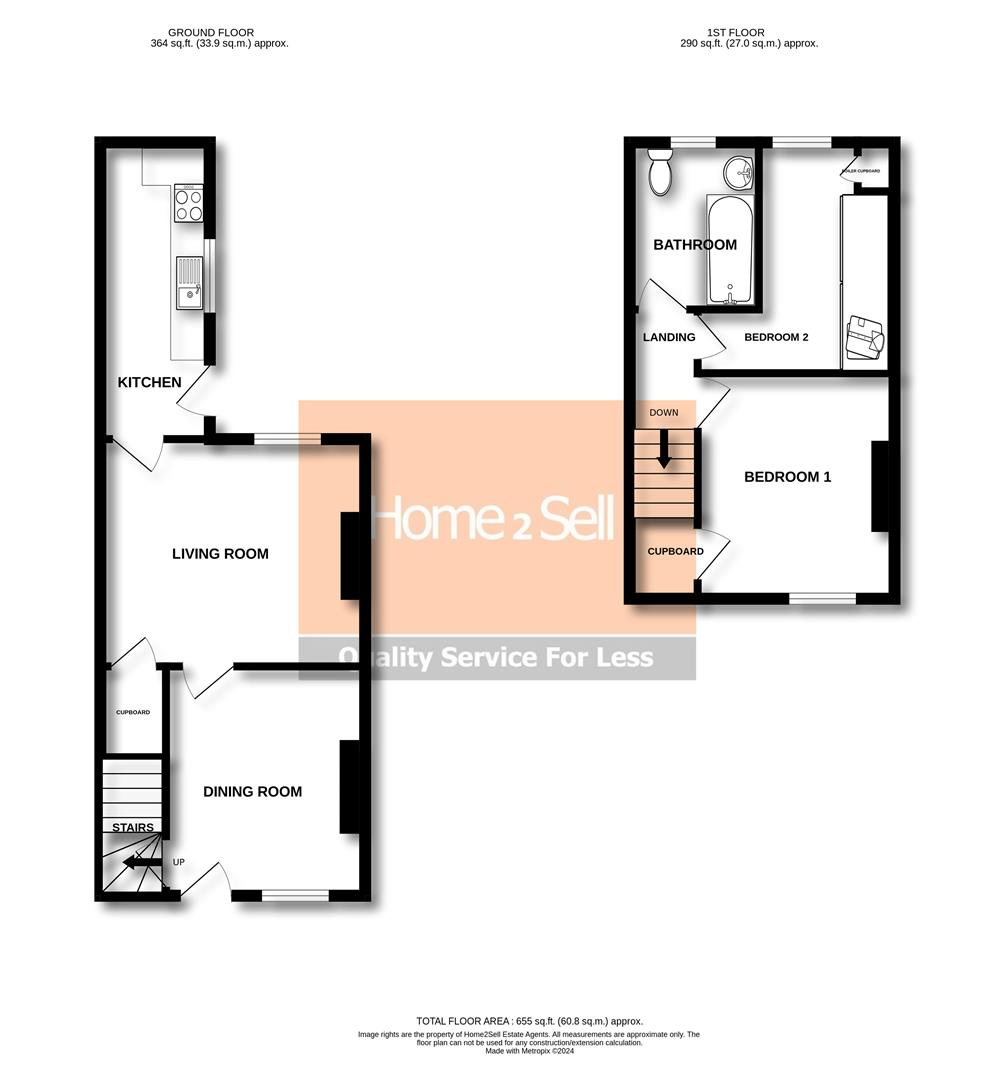Terraced house for sale in Church Street, Waingroves, Ripley DE5
* Calls to this number will be recorded for quality, compliance and training purposes.
Property features
- Beautifully presented
- Two bedrooms
- Living room
- Dining room
- Fitted kitchen
- Bathroom
- Long well maintained garden
- UPVC d-glazed
- G C heating
Property description
Home2Sell are delighted to offer For Sale this exceptionally well presented two bedroom property ideally suited to a first time buyer or an investor. An internal inspection will reveal a living room, separate dining room and a fitted kitchen all with cottage style lever latch doors. To the first floor are two bedrooms and a well proportioned bathroom. Outside the gardens have been landscaped and the rear garden has a large shed, lawns, seating areas and an entertaining area with a garden bar and fire pit. The property also benefits from UPVC double glazing and gas central heating.
Dining Room (3.41m x 3.98m (11'2" x 13'0"))
A naturally light room having a UPVC double glazed window and a UPVC double glazed door with a window light above both to the front elevation.n Laminate flooring, ceiling light with a decorative rose, dado rail, radiator and a lever latch door to the living room.
Living Room (3.41m x 3.98m (11'2" x 13'0"))
The second well proportioned reception room has a continuation of the laminate flooring, ceiling light with a decorative rose, lever latch door to the kitchen and storage cupboard, dado rail, radiator and a UPVC double glazed window to the rear elevation. The under stairs cupboard has shelving and a light.
Kitchen (4.43m x 1.64m (14'6" x 5'4"))
Fitted kitchen appointed with shaker style matching wall and base units having wood effect work tops. Integral four pan electric hob having an extractor hood above and an electric fan assisted oven below. Inset single bowl sink and drainer with a swan neck mixer tap having complementary tiling to the splash back and work areas. Integral slim line dishwasher. Spaces for an upright fridge freezer and a washing machine. UPVC double window and an opaque UPVC double glazed door both to the side elevation. Tiled flooring, ceiling light and a radiator.
Stairs And Landing
Having carpet and a ceiling light.
Bedroom One (3.39m x 2.96m (11'1" x 9'8"))
UPVC double glazed window to the front elevation, carpet, ceiling light with a decorative rose, radiator and a very useful storage cupboard/wardrobe in the over stairs space.
Bedroom Two (3.41m x 2.05m (1.40m at wardrobes))
Having a comprehensive range of fitted wardrobes to one wall having mirror fronted sliding doors. Carpet, ceiling light, radiator and a UPVC double glazed window to the rear elevation. Fitted cupboard housing the Baxi gas combination boiler.
Bathroom (2.51m x 1.77m (8'2" x 5'9"))
A well proportioned bathroom appointed with a traditional white three piece suite comprising of a low flushing WC, a pedestal wash hand basin with mixer tap and a paneled side bath with mixer tap and having a shower attachment. Complementary tiling to the slash back areas, an extractor fan, ceiling light, radiator and an opaque UPVC double glazed window to the rear elevation.
Outside
To the front of the property is a lovely small courtyard style garden generally low maintenance and arranged with planted borders and trellising. There is a path to the front door and an outside light. To the side of the property is a path leading to the rear garden gate having two security lights above. The rear garden has a yard area immediately behind the house where there is a water tap, security light, wheelie bin storage space and a twin outdoor power socket. Included is the garden shed having power and light (3.01m x 2.36m). The long garden has edged lawns, a gravel pathway, raised vegetable plot, patio and planted borders. At he very end of the garden is a secluded area where there is a garden bar, a deck seating area and a bench seating area around a fire pit.
Property info
For more information about this property, please contact
Home 2 Sell, DE56 on +44 1773 549127 * (local rate)
Disclaimer
Property descriptions and related information displayed on this page, with the exclusion of Running Costs data, are marketing materials provided by Home 2 Sell, and do not constitute property particulars. Please contact Home 2 Sell for full details and further information. The Running Costs data displayed on this page are provided by PrimeLocation to give an indication of potential running costs based on various data sources. PrimeLocation does not warrant or accept any responsibility for the accuracy or completeness of the property descriptions, related information or Running Costs data provided here.




































.png)

