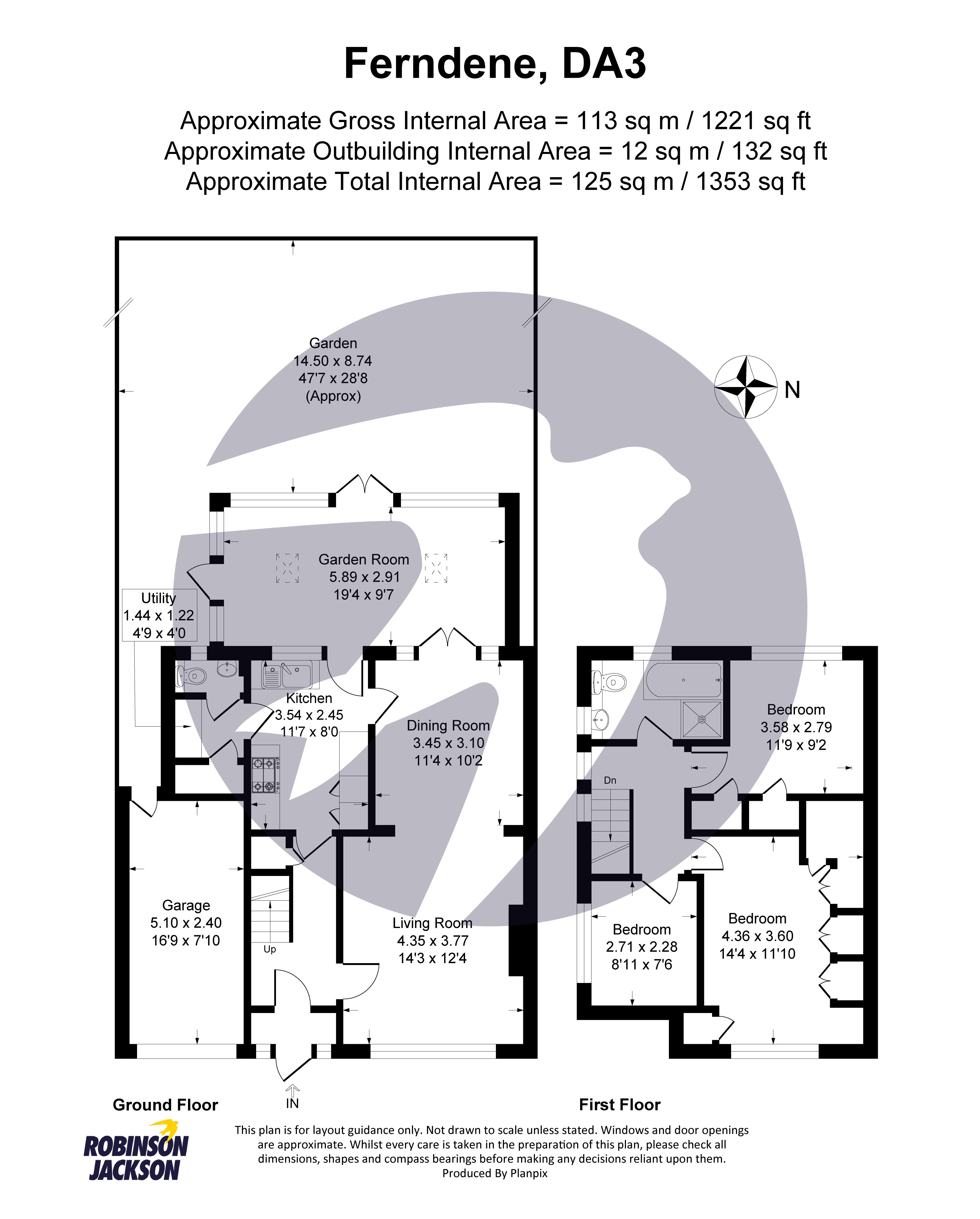Semi-detached house for sale in Ferndene, New Barn, Longfield, Kent DA3
Just added* Calls to this number will be recorded for quality, compliance and training purposes.
Property features
- Sought After Cul De Sac Location
- Stunning Setting Surrounded By Fields
- Extended On The Ground Floor Giving A Large Garden Room, Ground Floor WC And Utility Room
- Modern Kitchen And Bathroom
- Driveway For Two Cars And Garage
- Viewing Comes Highly Recommended
Property description
Guide Price £600,000 - £625,000 Move straight in. Robinson Jackson are delighted to market for sale this immaculately presented Gough Cooper three bedroom semi-detached house located in a quiet close in the popular village location of New Barn. The property has been maintained to a high standard which in recent years has included a new boiler in 2022, a new driveway in 2021 and conversion of the conservatory to a stunning garden room / tv room with a warm roof and Velux skylights in 2023. The property also boasts a West facing garden that isn't overlooked and has potential to extend to the side or into the loft space subject to the usual planning permissions. Viewing comes highly recommended.
Exterior
Rear Garden: Approx 45ft West Facing. Walled Patio area. Access to garage. Outside tap. Three steps up to a lawned garden with tree and shrub borders. Shed with power and light. Pond with rockery surround. Small storage area behind the shed with water butt.
Garage: Up n over door. Power and light. Boiler. Door to garden.
Front Garden: Block paved driveway providing off street parking for two cars. Access to garage. Laid to lawn.
Parking: Private driveway to front providing off street parking.
Key terms
The property was built in 1965.
The owners have lived in the property for 6 years.
The owners will be buying another property.
The boiler is located in the garage.
The bolier is 2 years old a is serviced yearly.
The warm roof on the garden room was fitted in 2023.
The driveway was new in 2021.
The fridge freezer in the kitchen was replaced in 2022.
The property is of conventional construction.
The property benefits from mains electric, gas, water and mains drainage.
The property has benefit of a private garage and driveway.
Please note that there is a covenant preventing the parking of caravans at the property.
Entrance Porch:
Georgian style double glazed entrance door and window unit to front. Tiled floor.
Entrance Hall:
Double glazed entrance door. Coved ceiling. Dado rail. Radiator. Wood effect flooring. Carpeted stairs to first floor. Under-stairs storage cupboard housing gas and electric meters.
Lounge Area:
Georgian style double glazed window to front. Coved ceiling. Radiator. Portuguese limestone fireplace with electric fire. Wood effect flooring. Arch to dining room.
Dining Room:
Georgian style double glazed doors leading to the garden room. Arch to living room. Internal door to kitchen. Coved ceiling. Radiator. Wood effect flooring.
Garden Room/ Tv Room:
Double glazed French doors to garden. Double glazed door to side. Double glazed windows to rear and side. Two Velux opening skylights. Spotlights. Warm roof. Two electric radiators. Carpet.
Kitchen:
Georgian style double glazed door to Garden room. Georgian style double glazed window to rear. Coved ceiling. Spotlights. Matching range of wall and base units. Complimentary work-surfaces. Integrated one and a half bowl sink unit. Siemens stainless steel cooker hood. Siemens electric induction hob. Siemens built in stainless steel electric oven. Neff built in dishwasher. Built in fridge freezer. Electric pelmet heater. Tiled splash-back. Tile effect vinyl floor.
Utility Room:
Door to storage cupboard. Door to ground floor WC. Coved ceiling. Spotlight. Matching range of wall and base unit. Complimentary work-surface. Tiled splash-back. Plumbing for washing machine.
Ground Floor WC:
Georgian style frosted double glazed window to rear. Coved ceiling. Spotlights. Extractor fan. Low level WC. Wash hand basin. Tiled walls. Stainless steel heated towel rail. Vinyl floor.
Landing:
Two Georgian style double glazed windows to side. Coved ceiling. Access to loft via loft ladder. The loft is part boarded and has power and light. Dado rail. Radiator. Carpet.
Bedroom One:
Georgian style double glazed window to front. Coved ceiling. Radiator. Carpet. Built in bedroom furniture. Walk in wardrobe. Hidden in the corner wardrobe unit. Carpet. Storage cupboard built into the eaves.
Bedroom Two:
Georgian style double glazed window to rear. Coved ceiling. Radiator. Carpet. Cupboard housing hot water tank. Built in wardrobe.
Bedroom Three:
Georgian style double glazed window to side. Coved ceiling. Radiator. Carpet.
Four Piece Bathroom:
Frosted Georgian style double glazed window to rear. Frosted Georgian style double glazed window to side. Spotlights. Extractor fan. Vanity wash hand basin with mixer tap. Low level WC. Panel bath with separate hand held shower. Tiled shower cubicle with electric shower and enclosed glass cubicle. Storage cupboards. Tiled walls. Stainless steel heated towel rail. Electric pelmet heater. Tiled floor.
Property info
For more information about this property, please contact
Robinson Jackson - Dartford, DA1 on +44 1322 352250 * (local rate)
Disclaimer
Property descriptions and related information displayed on this page, with the exclusion of Running Costs data, are marketing materials provided by Robinson Jackson - Dartford, and do not constitute property particulars. Please contact Robinson Jackson - Dartford for full details and further information. The Running Costs data displayed on this page are provided by PrimeLocation to give an indication of potential running costs based on various data sources. PrimeLocation does not warrant or accept any responsibility for the accuracy or completeness of the property descriptions, related information or Running Costs data provided here.


































.png)

