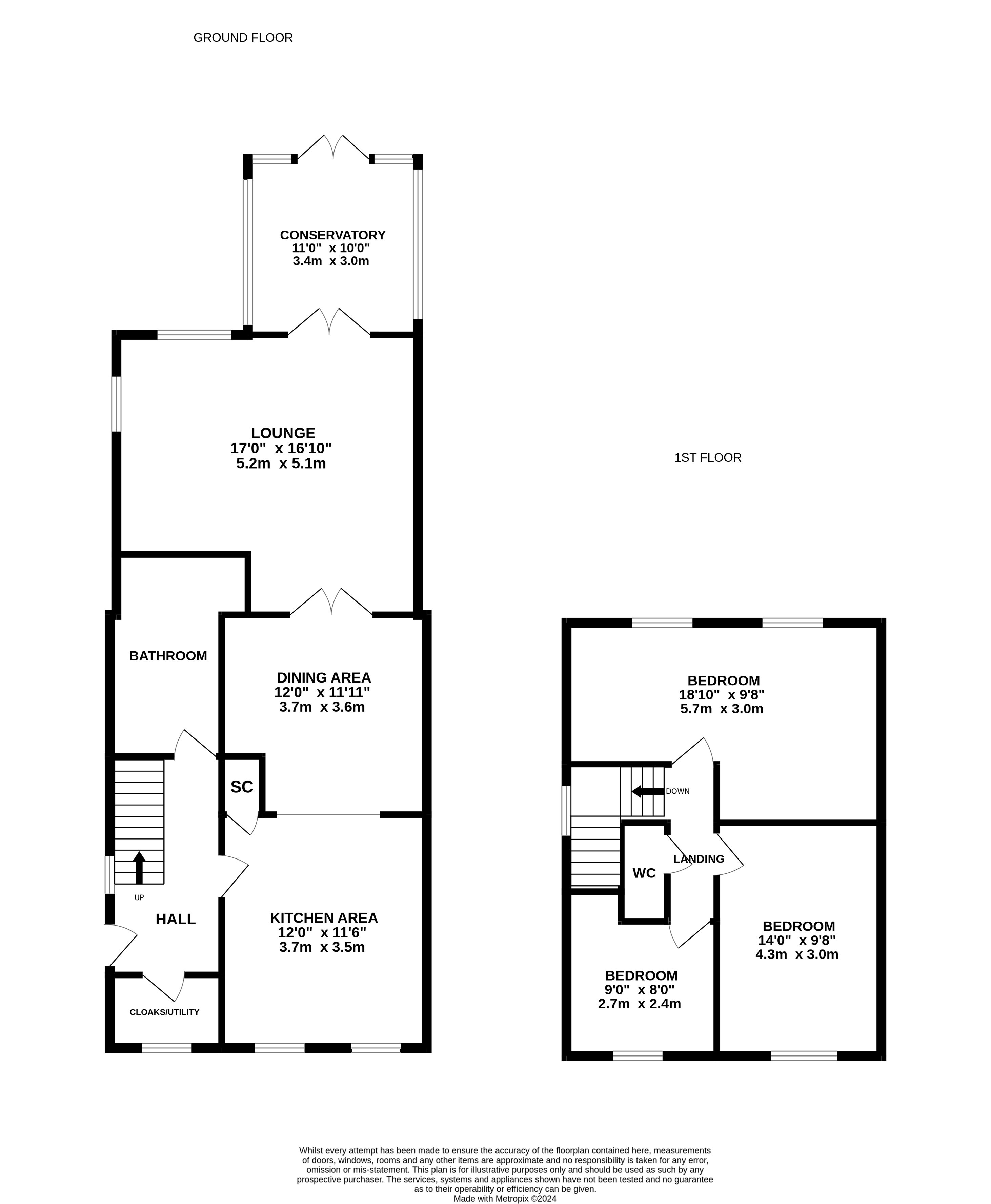Semi-detached house for sale in Potton Road, Biggleswade SG18
Just added* Calls to this number will be recorded for quality, compliance and training purposes.
Property features
- Stunning extended semi
- Four piece bathroom & cloakroom
- Kitchen/dining room
- Lounge
- Conservatory
- 3 bedrooms
- Large rear garden
- Garage & parking
Property description
Situated in a non estate location this stunning extended semi detached property that must be viewed to fully appreciate everything this property has to offer. To compliment this desirable home is a large rear garden with wooden outbuilding ideal for many uses, garage that could also be used as a gym/office, potential to create a 4th bedroom, ample parking and accommodation as follows: Entrance hall, cloaks cupboard/utility, four piece bathroom to include, a free standing bath, kitchen/dining room, spacious lounge and conservatory, 3 bedrooms and cloakroom. A viewing comes highly recommended by Kennedy & Foster the sole agents.
Situated in a non estate location this stunning extended semi detached property that must be viewed to fully appreciate everything this property has to offer. To compliment this desirable home is a large rear garden with wooden outbuilding ideal for many uses, garage that could also be used as a gym/office, potential to create a 4th bedroom, ample parking and accommodation as follows: Entrance hall, cloaks cupboard/utility, four piece bathroom to include, a free standing bath, kitchen/dining room, spacious lounge and conservatory, 3 bedrooms and cloakroom. A viewing comes highly recommended by Kennedy & Foster the sole agents.
Front door into
entrance hall Stairs to first floor landing with storage cupboards under, double radiator, uPVC double glazed feature window to side. Doors to:
Cloak cupboard/utility Wall and base unites with work surface over, shoe rack, space for washing machine, uPVC double glazed frosted window.
Four piece bathroom Free standing double ended bath with mixer tap, fully tiled shower cubicle and shower over, inset circular bowl sink with cupboard under, uPVC double glazed frosted window, tiled floor.
Kitchen/dining/family room 24' 04" x 11' 11" (7.42m x 3.63m) Wall, base and drawer units with work surfaces over, space for dishwasher and fridge/freezer. 1 1⁄2 bowl sink unit with spray tap over, range cooker, cupboard housing boiler. Pantry with light, breakfast bar, 2 radiators, tiled flooring, coving to ceiling, double doors to:
Lounge 17' 10" x 16' 10" (5.44m x 5.13m) uPVC double glazed window to front, vertical radiator and radiator, uPVC double glazed French door to:
Conservatory 11' 01" x 10' 09" (3.38m x 3.28m) Power and light. French doors to rear garden.
First floor landing Access to loft, uPVC double glazed frosted window to side. Doors to:
Master bedroom 18' 10" x 9' 11" (5.74m x 3.02m) Dual aspect windows overlooking rear garden, 2 radiators, coving to ceiling.
Bedroom 14' 00" x 9' 08" (4.27m x 2.95m) Radiator, uPVC double glazed window, coving to ceiling, fitted double wardrobe with shelving.
Bedroom 8' 11" x 8' 05" (2.72m x 2.57m) uPVC double glazed window, coving to ceiling, radiator .
Cloakroom Low level W.C, uPVC double glazed frosted window.
Outside
front Block paved and shingle parking for 3/4 cars plus block paved driveway.
Garage 15' 00" x 8' 01" (4.57m x 2.46m) Power and lighting, ideal for gym/office, up and over door.
Large rear garden Paved and shingle, patio area, laid to lawn, decking area, raise beds, brick built BBQ, personnel door to garage. Wooden shed 17' 08'' x 11' 08'' with double doors, power and light, fuse box. Ideal for work shop/office/gym.
Property info
For more information about this property, please contact
Kennedy and Foster, SG18 on +44 1767 236008 * (local rate)
Disclaimer
Property descriptions and related information displayed on this page, with the exclusion of Running Costs data, are marketing materials provided by Kennedy and Foster, and do not constitute property particulars. Please contact Kennedy and Foster for full details and further information. The Running Costs data displayed on this page are provided by PrimeLocation to give an indication of potential running costs based on various data sources. PrimeLocation does not warrant or accept any responsibility for the accuracy or completeness of the property descriptions, related information or Running Costs data provided here.




































.png)
