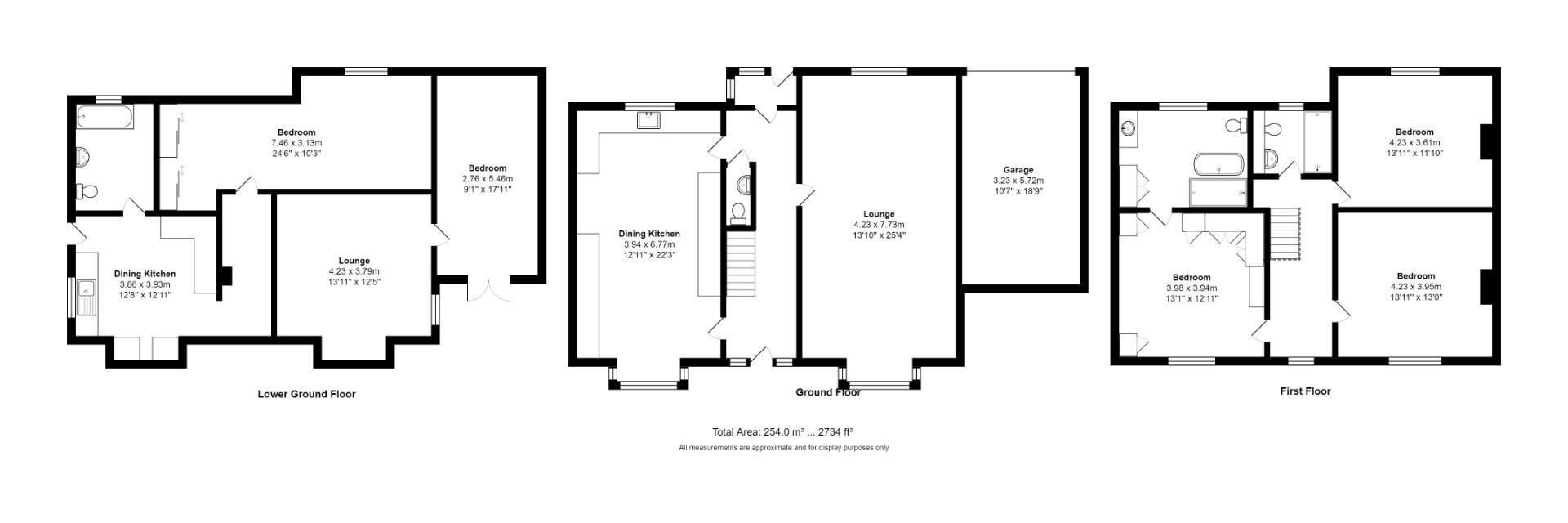Detached house for sale in Over Lane, Rawdon, Leeds LS19
* Calls to this number will be recorded for quality, compliance and training purposes.
Property features
- Self contained annex
- Scope to easily convert to one house
- Landscaped gardens
- Integral garage
- Stunning views
- Stone built family home
- Sought after location
- Bespoke dining kitchen
- Ensuite to master
- EPC rating = C
Property description
Welcome to this stunning stone-built, detached family home nestled in the sought-after village of Rawdon, boasting breathtaking views that will leave you mesmerized. This property offers a unique blend of contemporary and traditional features, making it a perfect home for a modern family.
As you enter the property, you are greeted by a spacious and inviting dining kitchen that will surely be the heart of your home. The bespoke, solid wood units, granite worktops, central island, and integral appliances create a perfect space for culinary adventures and family gatherings.
The open plan lounge and dining room provide ample space for relaxation and entertaining, with large windows that flood the room with natural light and offer stunning panoramic views of the surrounding countryside. A guest WC conveniently located on the ground floor adds to the functionality of the space.
The first floor is home to the luxurious master suite, featuring a large four-piece en-suite bathroom with a walk-in shower, adding a touch of indulgence to your daily routine. Two additional double bedrooms provide comfortable accommodation for family or guests, and a main house bathroom offers modern fixtures and fittings.
One of the highlights of this property is the lower ground floor, which features a self-contained annex with a potential rental return of around £15,000 per year. The annex offers an open plan kitchen diner, two double bedrooms, a bathroom, and a spacious living area with French doors that open to a private patio area. The possibility to reinstate access to the original house by removing the guest WC and adding a staircase provides flexibility and options for the new owners.
Externally, the property sits on a generous sized plot with mature and well-tended gardens that are stocked with a variety of shrubs and plants, creating a serene and peaceful environment. A driveway provides ample parking space and leads to the garage.
Property info
For more information about this property, please contact
Hunters - Yeadon, LS19 on +44 113 427 8682 * (local rate)
Disclaimer
Property descriptions and related information displayed on this page, with the exclusion of Running Costs data, are marketing materials provided by Hunters - Yeadon, and do not constitute property particulars. Please contact Hunters - Yeadon for full details and further information. The Running Costs data displayed on this page are provided by PrimeLocation to give an indication of potential running costs based on various data sources. PrimeLocation does not warrant or accept any responsibility for the accuracy or completeness of the property descriptions, related information or Running Costs data provided here.













































.png)

