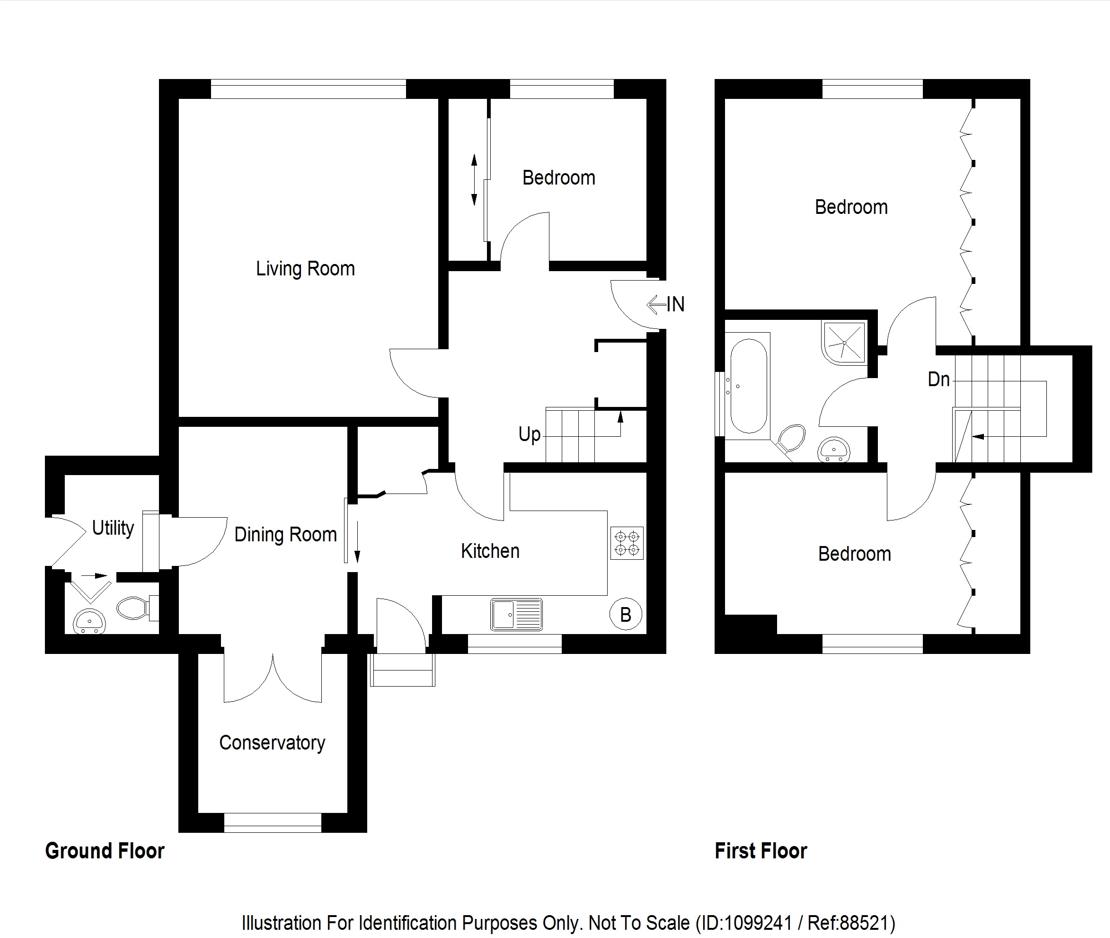Detached house for sale in Overton Avenue, Inverness IV3
Just added* Calls to this number will be recorded for quality, compliance and training purposes.
Property features
- 3 bedroom detached house
- Spacious rear garden
- Driveway off street parking
- Sunlit conservatory
- Fantastic views
- Popular area of scorguie
- Council tax band - E
- EPC band - D
Property description
Charming and spacious family home with modern comforts. Ground floor features a welcoming entrance, bright living room, dining room with conservatory access, modern kitchen, bedroom, utility area, and WC. First floor includes a spacious master bedroom, cosy second bedroom, and stylish bathroom. Ideal for family living and entertaining.
Full Description
Welcome to this charming and spacious family home, designed for comfort and modern living.
Ground Floor
Entrance Hall: Welcoming entrance area leading to all main rooms.
Living Room: Bright and spacious, perfect for relaxing and entertaining.
Dining Room: Comfortable space for family meals, with direct access to the conservatory.
Conservatory: Sunlit extension off the dining room, ideal for enjoying the outdoors indoors.
Kitchen: Modern kitchen with plenty of storage and worktop space.
Bedroom: Ground-floor bedroom, great for guests or as a home office.
Utility Area: Handy space for laundry and extra storage.
WC Toilet: Convenient ground-floor toilet for guests and daily use.
First Floor
Landing: Open landing area leading to the bedrooms and bathroom.
Bedroom 1: Spacious master bedroom with lots of natural light.
Bedroom 2: Comfortable second bedroom, perfect for children or guests.
Bathroom: Modern bathroom with a bathtub and shower.
This home offers spacious living areas, a bright conservatory, and practical features like a utility area and ground-floor toilet. The first floor provides comfortable bedrooms and a stylish bathroom, making it a perfect family home.
Location
Locally, within walking distance there is a supermarket, petrol station, vets, doctor's surgery, pharmacist, hairdressers and take-away establishments. The property lies within the catchment area for Muirtown Primary School and Charleston Academy, both within walking distance. Inverness city centre, a short distance away, offers an extensive range of shopping, leisure and entertainment facilities. A regular bus service to and from Inverness city is routed close by.
Additional Details
Council Tax Band -E
EPC Band - C
Gas Central Heating
Double Glazed Throughout
Planning Reference Number - 23/05631/ful
Planning has been granted for a garage extension with a 4th bedroom above.
Home Report Available By Contacting
Entry Is By Mutual Agreement
Viewing By Appointment Through Home Sweet Home on Any offers should be submitted in Scottish legal form to
These particulars, whilst believed to be correct do not and cannot form part of any contract. The measurements have been taken using a sonic tape measure and therefore are for guidance only.
Kitchen (3.50 x 2.74 (11'5" x 8'11"))
Lounge (4.41 x 3.75 (14'5" x 12'3"))
Dining Room (2.76 x 2.56 (9'0" x 8'4"))
Bedroom 1 (4.55 x 3.74 (14'11" x 12'3"))
Bedroom 2 (3.64 x 2.72 (11'11" x 8'11"))
Bedroom 3 (2.70 x 2.55 (8'10" x 8'4"))
Conservatory (2.44 x 2.33 (8'0" x 7'7"))
Utility/Wc (2.49 x 1.50 (8'2" x 4'11"))
Bathroom (2.99 x 1.80 (9'9" x 5'10"))
Property info
For more information about this property, please contact
Home Sweet Home Estate Agents, IV3 on +44 1463 357770 * (local rate)
Disclaimer
Property descriptions and related information displayed on this page, with the exclusion of Running Costs data, are marketing materials provided by Home Sweet Home Estate Agents, and do not constitute property particulars. Please contact Home Sweet Home Estate Agents for full details and further information. The Running Costs data displayed on this page are provided by PrimeLocation to give an indication of potential running costs based on various data sources. PrimeLocation does not warrant or accept any responsibility for the accuracy or completeness of the property descriptions, related information or Running Costs data provided here.









































.png)

