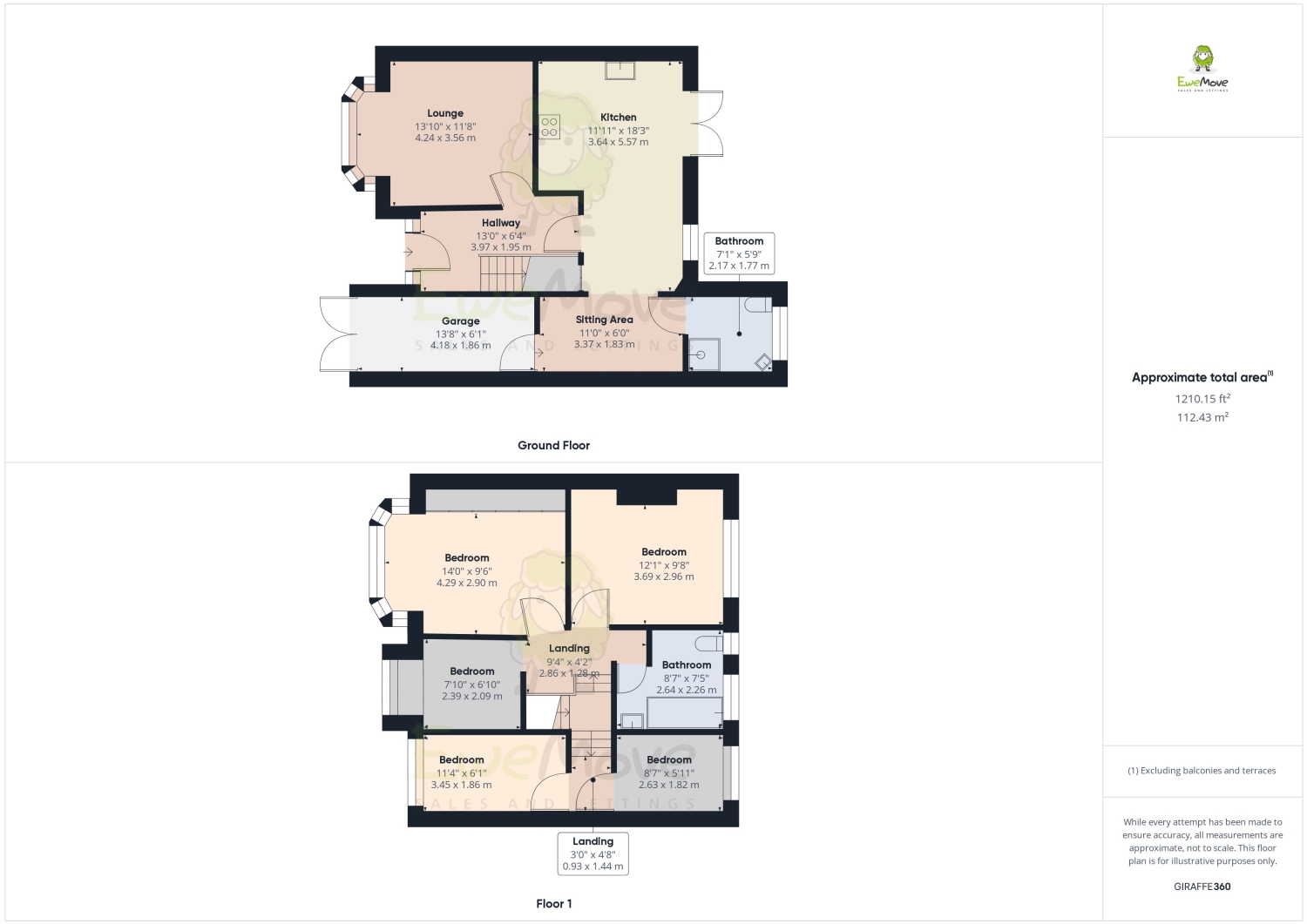Semi-detached house for sale in Brampton Road, Bexleyheath DA7
* Calls to this number will be recorded for quality, compliance and training purposes.
Property features
- 5 Bedroom / 2 Bathroom Family Home
- Close To Bexleyheath's Mainline Train Station
- Elizabeth Line Close By
- Great Sized Kitchen Diner
- South West Facing Garden
Property description
The spacious living room features a large square bay window that floods the room with natural light, creating a warm and welcoming atmosphere. There is an impressive kitchen diner, which is perfect for family meals or entertaining guests, that leads out to the South West facing garden, providing a lovely space for outdoor dining and relaxation. Also on the ground floor you will find a separate snug area and great sized shower room.
Upstairs, you will find 5 generously proportioned bedrooms, providing plenty of space for a growing family and a remodeled family bathroom.
Outside, the South West facing garden is the perfect place to relax and unwind after a busy day. The garden benefits from a large decked area, which is perfect for outdoor dining, as well as a well-maintained lawn area, ideal for children to play on. The property also benefits from ample off-road parking, providing convenient and secure parking for your vehicles and a handy garage.
Call us today to book your earliest viewing appointment.
Entrance Hall
3.97m x 1.95m - 13'0” x 6'5”
Lounge
4.24m x 3.56m - 13'11” x 11'8”
Kitchen Diner
3.64m x 5.57m - 11'11” x 18'3”
Sitting Area
3.37m x 1.83m - 11'1” x 6'0”
Bathroom
2.17m x 1.77m - 7'1” x 5'10”
Garage
4.18m x 1.86m - 13'9” x 6'1”
First Floor Landing
2.86m x 1.28m - 9'5” x 4'2”
Bedroom
4.29m x 2.9m - 14'1” x 9'6”
Bedroom
3.69m x 2.96m - 12'1” x 9'9”
Bedroom
3.45m x 1.86m - 11'4” x 6'1”
Bedroom
2.63m x 1.82m - 8'8” x 5'12”
Bedroom
2.39m x 2.09m - 7'10” x 6'10”
Bathroom
2.64m x 2.26m - 8'8” x 7'5”
Property info
For more information about this property, please contact
EweMove Sales & Lettings - Bexleyheath, DA6 on +44 20 8115 7889 * (local rate)
Disclaimer
Property descriptions and related information displayed on this page, with the exclusion of Running Costs data, are marketing materials provided by EweMove Sales & Lettings - Bexleyheath, and do not constitute property particulars. Please contact EweMove Sales & Lettings - Bexleyheath for full details and further information. The Running Costs data displayed on this page are provided by PrimeLocation to give an indication of potential running costs based on various data sources. PrimeLocation does not warrant or accept any responsibility for the accuracy or completeness of the property descriptions, related information or Running Costs data provided here.






















.png)
