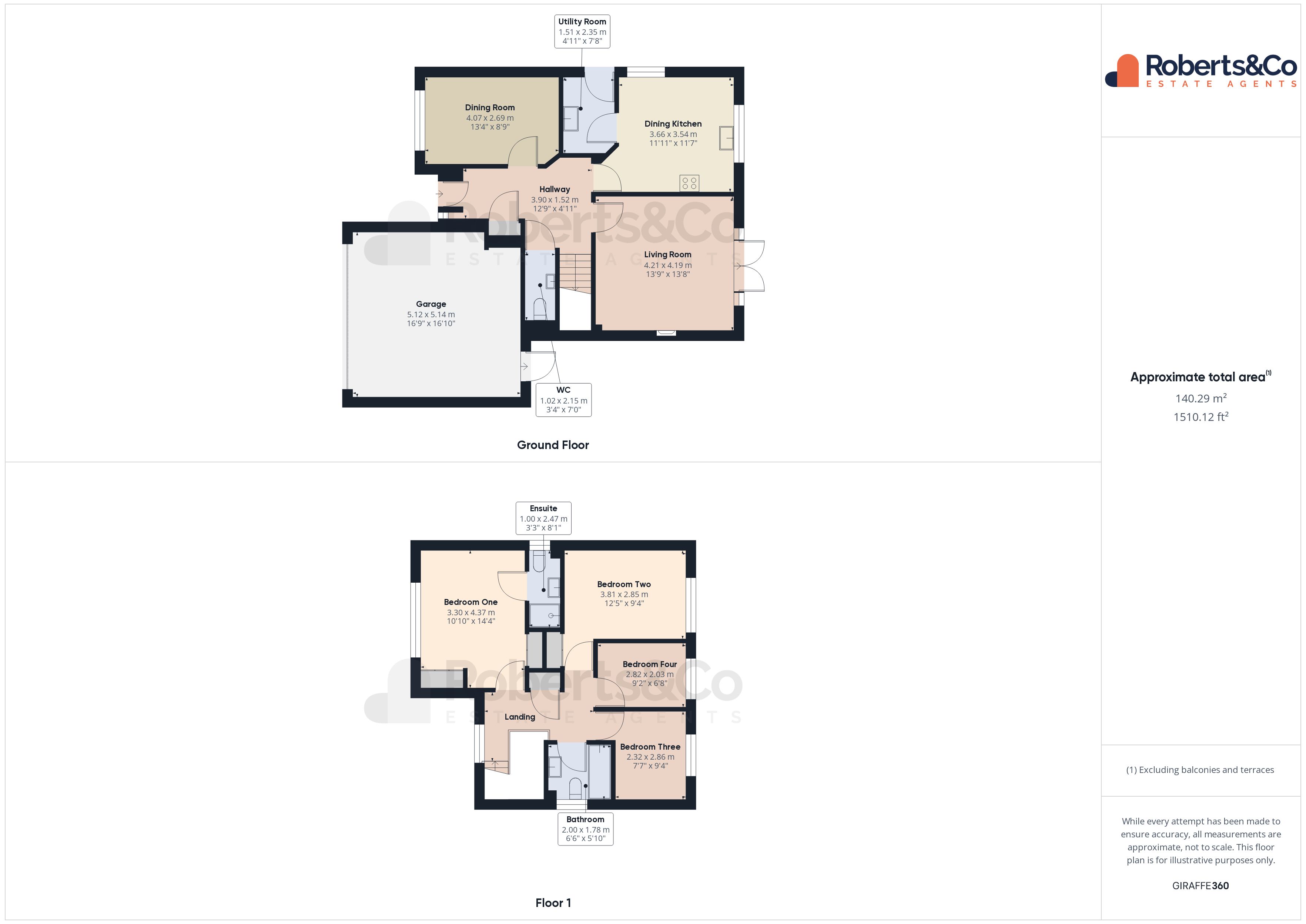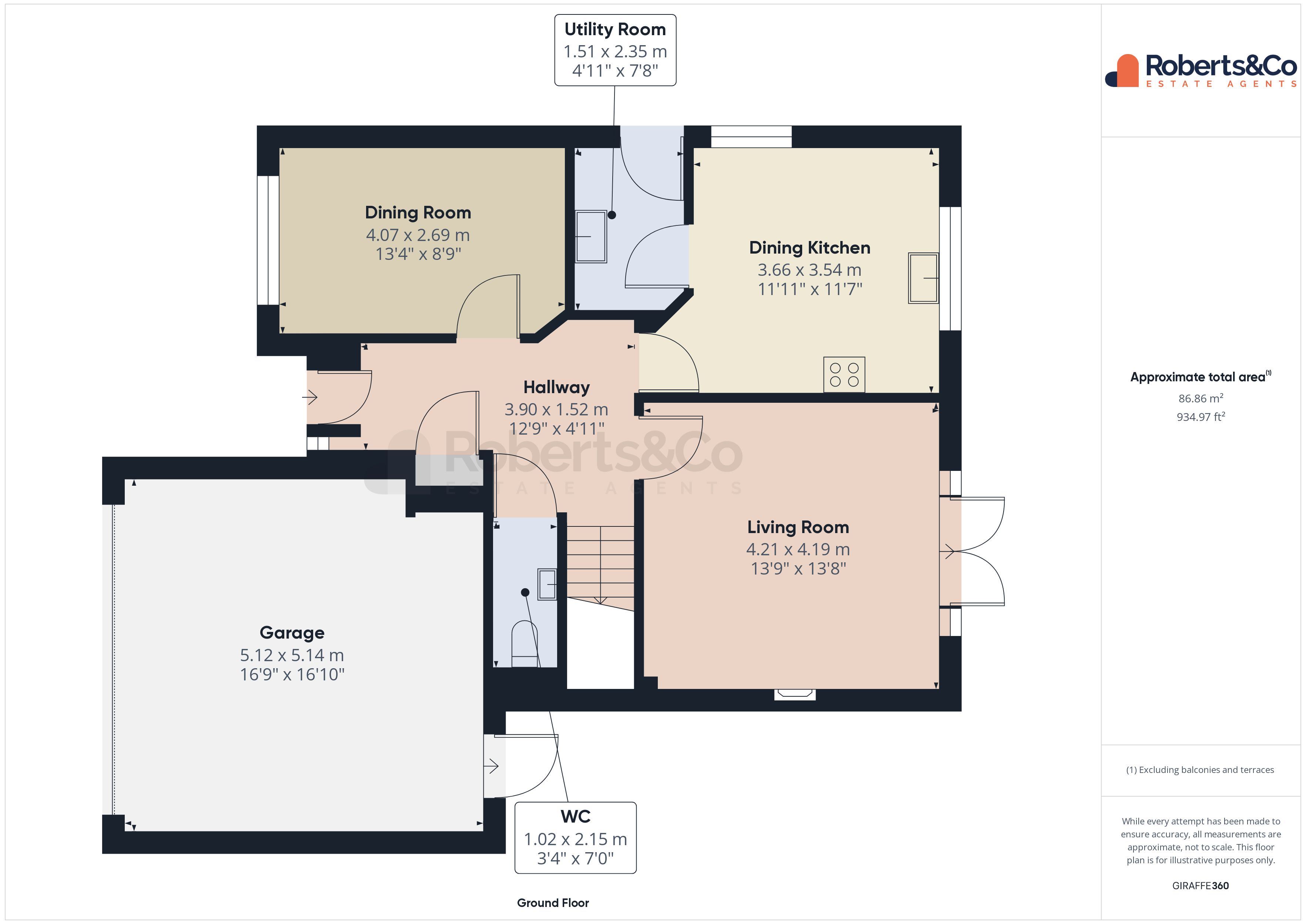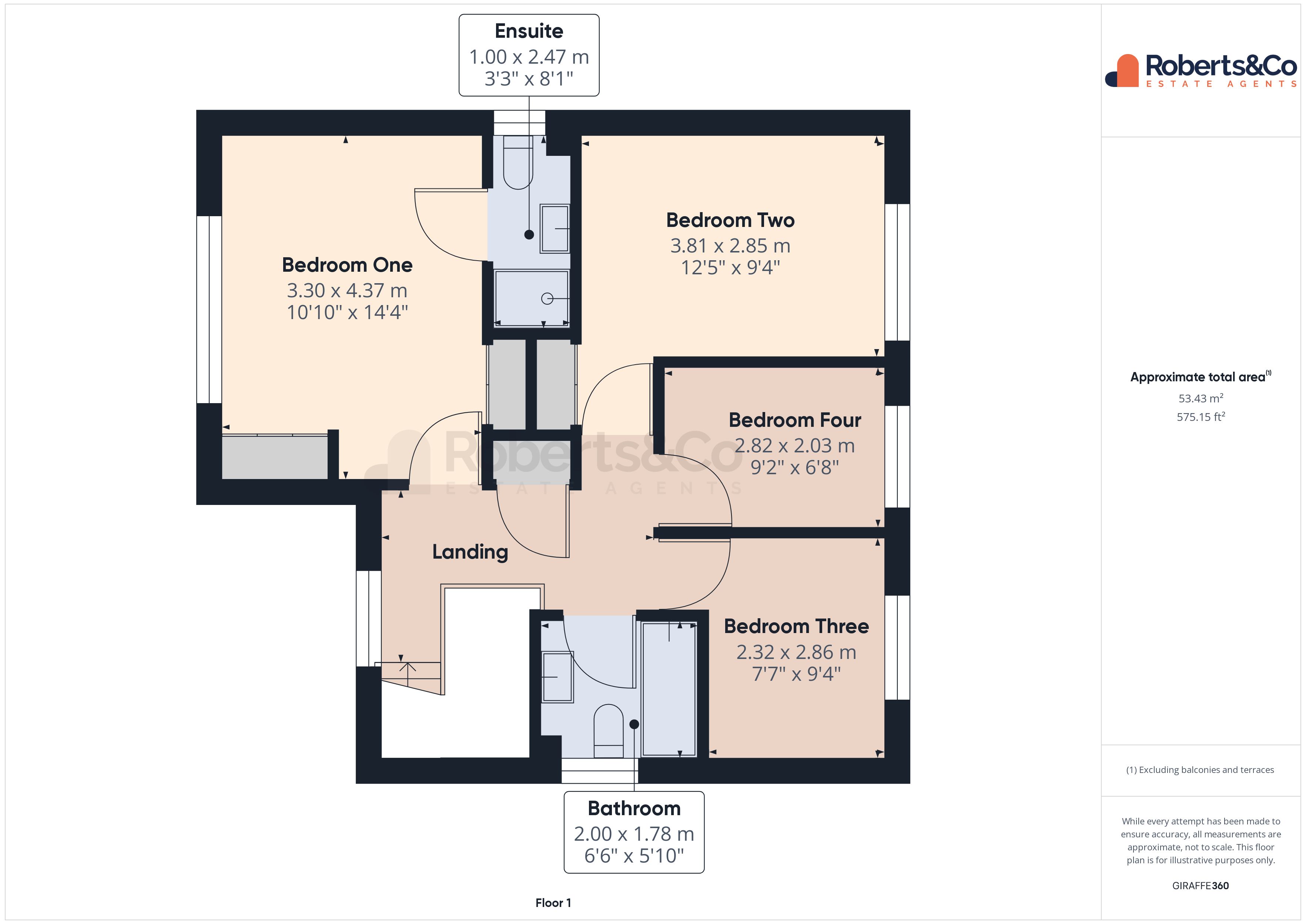Detached house for sale in Fareham Close, Walton-Le-Dale, Preston PR5
* Calls to this number will be recorded for quality, compliance and training purposes.
Property features
- 4 Bedroom Family Home
- Sitting in a Cul De Sac
- 2 Reception Rooms
- Well Maintained Throughout
- Fitted Dining Kitchen
- Utility Room and Downstairs WC
- Three Piece Bathroom
- Ensuite to Bed 1
- Driveway and Double Garage
- Full Property Details in our Brochure * link below
Property description
*** 4 bedroom family home *** 2 reception rooms *** well maintained throughout *** Fitted Dining Kitchen * Utility Room * Downstairs WC * Three Piece Bathroom * Ensuite to Bed 1 * Double Garage * Driveway * Front and Rear Gardens *
This property is an ideal family home, offering a perfect blend of comfort, convenience, and accessibility. Situated just a short drive from Preston City Centre, it is surrounded by excellent local schools, supermarkets, and amenities. The location also boasts fantastic travel links, with nearby bus and train stations and easy access to the M6 and M61 motorways.
The home features a beautifully maintained garden, nestled in a corner plot on a quiet cul-de-sac. This idyllic outdoor space provides a serene retreat for relaxation and leisure.
Inside, the property features two generously sized reception rooms. At the front, you'll find an elegant dining room, perfect for hosting dinner parties and family meals. Towards the rear, the inviting living room boasts patio doors that open directly onto the garden, seamlessly blending indoor and outdoor living spaces. This arrangement creates a bright and airy atmosphere, ideal for relaxation and entertaining.
The well-appointed dining kitchen comes with a utility room, offering plenty of space for culinary endeavors and household chores. The kitchen's thoughtful layout ensures convenience and efficiency, while the utility room provides additional storage and functionality.
Completing the ground floor is a convenient downstairs WC, adding an extra level of practicality to the home.
Upstairs, the property offers four spacious bedrooms, providing ample room for family members and guests. The primary bedroom is a true highlight, featuring an ensuite bathroom for added privacy and convenience. This luxurious space ensures a comfortable retreat for the homeowners.
The family bathroom features a modern three-piece suite.
The property also includes a double garage and a driveway with parking space for two cars.
The front and rear gardens are well-maintained, with the rear garden offering a sunny, private patio area ideal for outdoor dining and entertaining.
Local information walton le dale is a large village in the borough of South Ribble, in Lancashire. It lies on the south bank of the River Ribble, opposite the city of Preston. Catering for all buyers, it boasts reputable schools, transport links and motorway networks for those who want amenities with the Capitol Center retail park right on your doorstep. The Walton-le-Dale loop provides scenic walking along the Old Tram Road and River Darwen whilst the Guild Wheel and Brockholes Nature Reserve are just a short distance away.
Hallway
dining room 13' 4" x 8' 9" (4.06m x 2.67m)
living room 13' 9" x 13' 8" (4.19m x 4.17m)
dining kitchen 11' 11" x 11' 7" (3.63m x 3.53m)
utility room 4' 11" x 7' 8" (1.5m x 2.34m)
downstairs WC
landing
bedroom one 10' 10" x 14' 4" (3.3m x 4.37m)
ensuite 3' 3" x 8' 1" (0.99m x 2.46m)
bedroom two 12' 5" x 9' 4" (3.78m x 2.84m)
bedroom three 7' 7" x 9' 4" (2.31m x 2.84m)
bedroom four 9' 2" x 6' 8" (2.79m x 2.03m)
bathroom 6' 6" x 5' 10" (1.98m x 1.78m)
outside
garage 16' 9" x 16' 10" (5.11m x 5.13m)
We are informed this property is Council Tax Band E
For further information please check the Government Website
Whilst we believe the data within these statements to be accurate, any person(s) intending to place an offer and/or purchase the property should satisfy themselves by inspection in person or by a third party as to the validity and accuracy.
Please call to arrange a viewing on this property now. Our office hours are 9am-5pm Monday to Friday and 9am-4pm Saturday.
Property info
For more information about this property, please contact
Roberts & Co Estate Agents, PR1 on +44 1772 913171 * (local rate)
Disclaimer
Property descriptions and related information displayed on this page, with the exclusion of Running Costs data, are marketing materials provided by Roberts & Co Estate Agents, and do not constitute property particulars. Please contact Roberts & Co Estate Agents for full details and further information. The Running Costs data displayed on this page are provided by PrimeLocation to give an indication of potential running costs based on various data sources. PrimeLocation does not warrant or accept any responsibility for the accuracy or completeness of the property descriptions, related information or Running Costs data provided here.
































.png)

