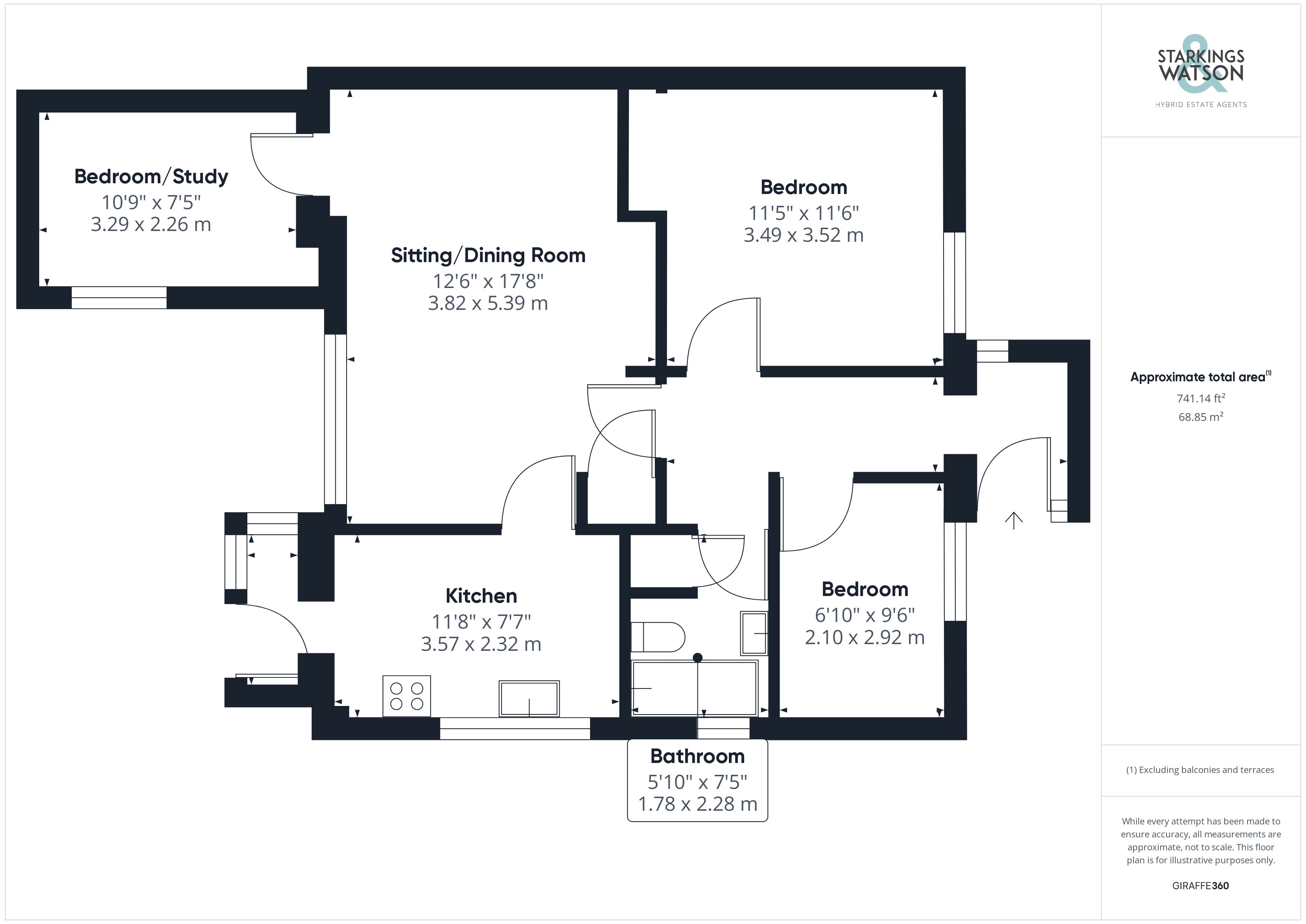Semi-detached bungalow for sale in Ash Close, Wymondham NR18
* Calls to this number will be recorded for quality, compliance and training purposes.
Property features
- Semi-Detached Bungalow
- Quiet Residential Location
- Flexible Accommodation & Layout
- Possible Two Receptions
- Three Bedrooms
- Modern Kitchen & Bathroom
- Private Enclosed Garden
- Driveway Parking, Carport & Garage
Property description
Located within a quiet and popular cul-de-sac position within easy access of wymondham town centre, shops and schools is this three bedroom semi-detached bungalow presented in good order throughout and ready to be moved into! The flexible layout could be used in a number of ways with either three bedrooms and one reception or two bedrooms and two receptions. There is also a well fitted modern kitchen and bathroom. The bungalow extends to approximately 750 sqft (stms) internally with uPVC double glazing and gas fired central heating. Externally you will find an enclosed and private rear garden as well as driveway parking and carport suitable for four vehicles as well as a single garage beyond.
In summary Located within a quiet and popular cul-de-sac position within easy access of wymondham town centre, shops and schools is this three bedroom semi-detached bungalow presented in good order throughout and ready to be moved into! The flexible layout could be used in a number of ways with either three bedrooms and one reception or two bedrooms and two receptions. There is also a well fitted modern kitchen and bathroom. The bungalow extends to approximately 750 sqft (stms) internally with uPVC double glazing and gas fired central heating. Externally you will find an enclosed and private rear garden as well as driveway parking and carport suitable for four vehicles as well as a single garage beyond.
Setting the scene To the front you will find the hard standing parking area suitable for parking a number of vehicles which in turn leads to the covered car port and the garage beyond. To the front there is also a lawned area and mature hedging. The main access door is found to the front leading into a porch lobby.
The grand tour Entering via the main entrance door to the front you will find a lobby initially with space for coats and shoes which leads to the central hallway. There is a double bedroom to the left of the hallway with the bathroom found adjacent with a bath and shower over and built in cupboard. The main double bedroom is found opposite with fitted wardrobes. To the end of the hallway is the reception space and kitchen. The main reception is a lovely bright space overlooking the garden with space for sitting and dining and a built in cupboard. The kitchen is found to the left where you will find a modern kitchen with rolled edge worktops over as well as fitted double oven and gas hob as well as space for fridge, freezer, washing machine and dishwasher. Beyond is a small rear lobby with access to the rear garden. Also off the main reception room you will find the flexible third bedroom or extra reception room.
The great outdoors The pretty rear garden is fully enclosed with timber fencing and brick walls. You will find a paved patio area ideal for a table and chairs as well as central lawns and raised panting borders surrounding with shrubs and bushes. From the garden there is access to the rear of the garage as well as timber shed and a gate to the driveway to the side.
Out & about The property is located in the market town of Wymondham, and within walking distance to a very good range of everyday amenities including shops, leisure centre and doctors surgery. Situated approximately 10 miles south west of Norwich, fantastic access leads to the A11. The town also has a railway station with direct trains to Norwich to Cambridge. Excellent schooling can be found at Wymondham College & Wymondham High School, both are highly thought of within the area.
Find us Postcode : NR18 0HR
What3Words : ///spring.cools.towns
virtual tour View our virtual tour for a full 360 degree of the interior of the property.
Property info
For more information about this property, please contact
Starkings & Watson, NR18 on +44 1953 306483 * (local rate)
Disclaimer
Property descriptions and related information displayed on this page, with the exclusion of Running Costs data, are marketing materials provided by Starkings & Watson, and do not constitute property particulars. Please contact Starkings & Watson for full details and further information. The Running Costs data displayed on this page are provided by PrimeLocation to give an indication of potential running costs based on various data sources. PrimeLocation does not warrant or accept any responsibility for the accuracy or completeness of the property descriptions, related information or Running Costs data provided here.






























.png)
