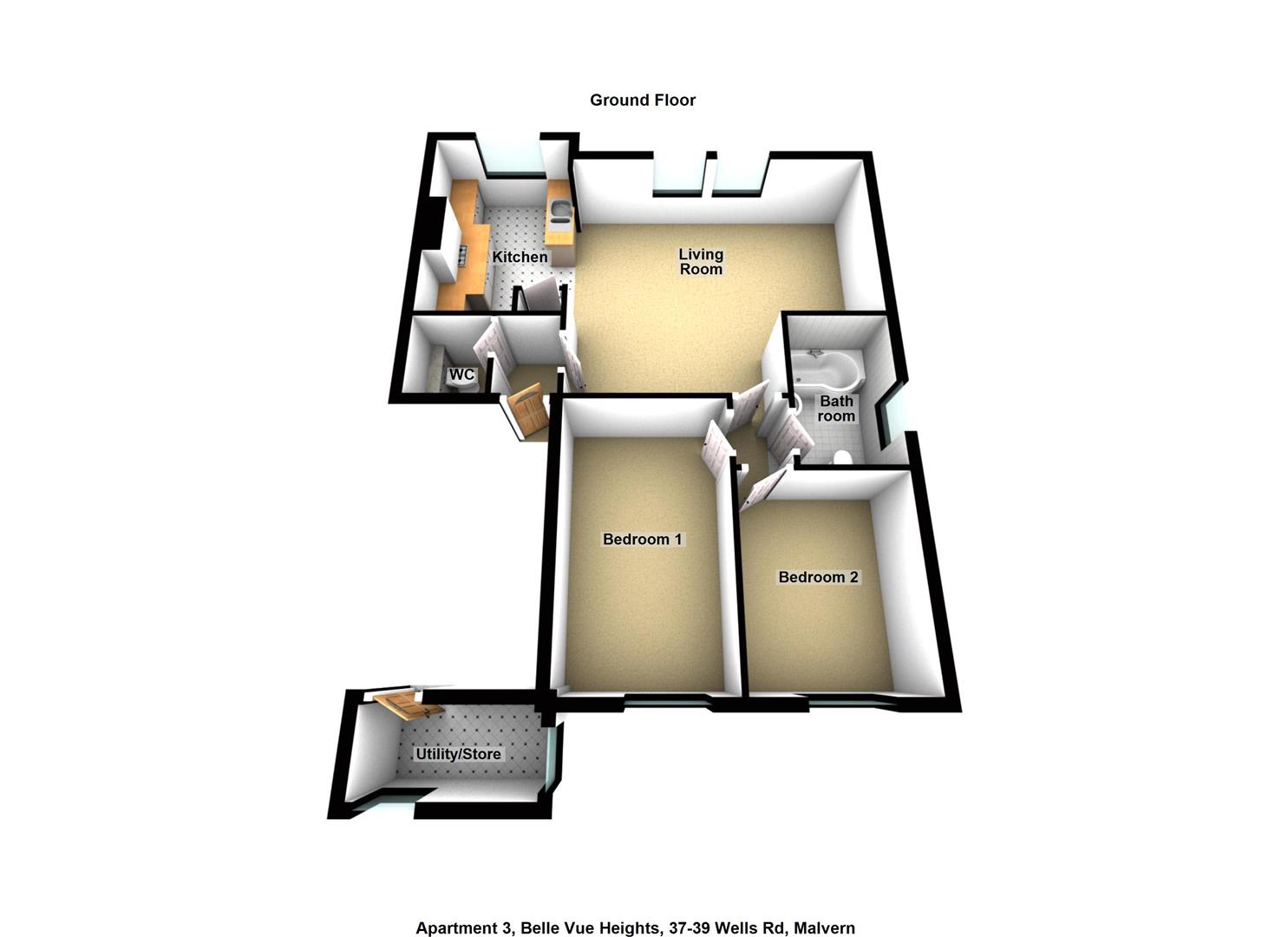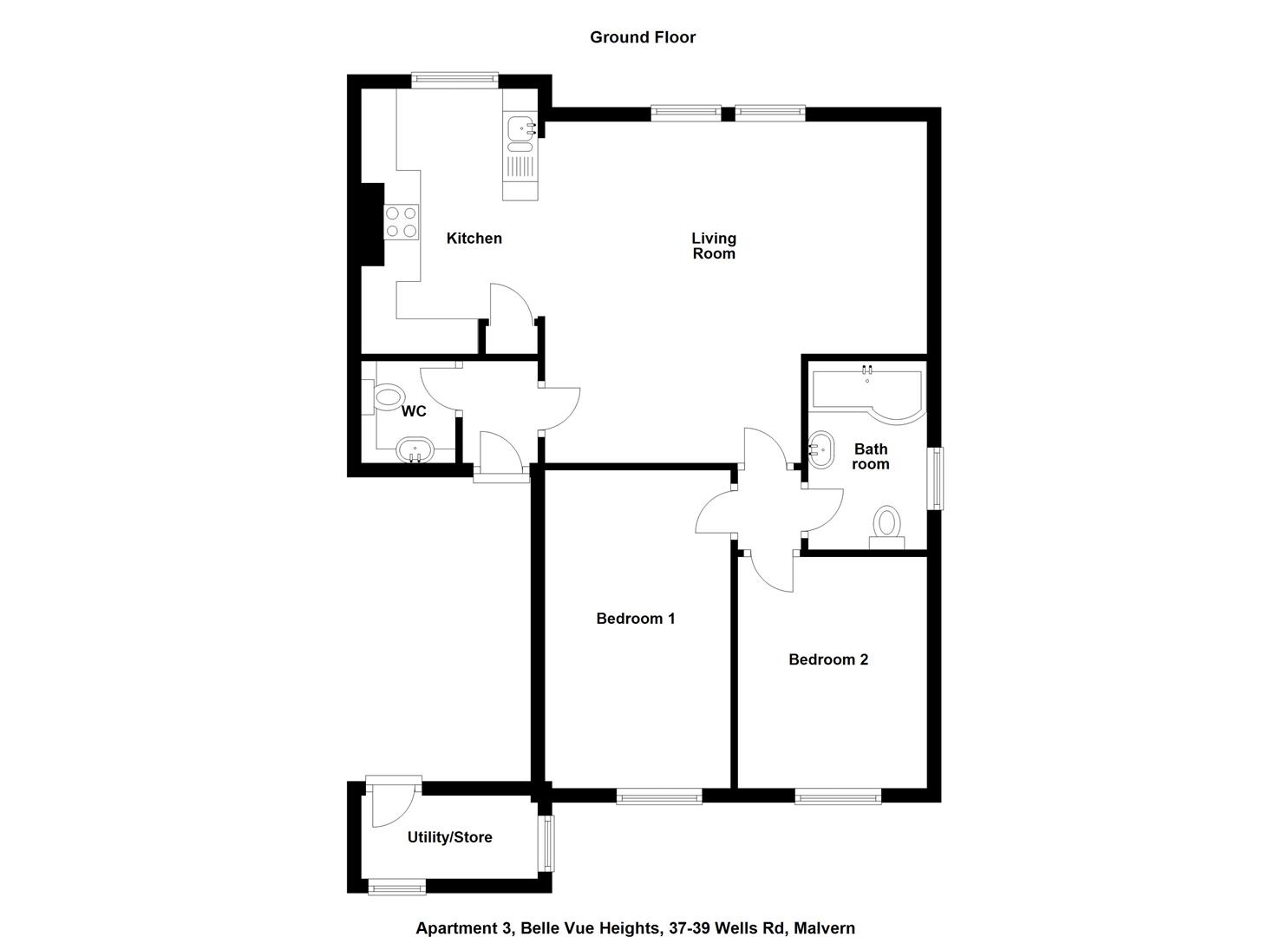Flat for sale in Belle Vue Heights, Wells Road, Malvern WR14
* Calls to this number will be recorded for quality, compliance and training purposes.
Utilities and more details
Property description
Welcome to this charming two bedroom apartment located within walking distance of Great Malvern. This beautifully converted building offers a delightful blend of modern living within a historic setting. The heart of this home is the open plan living dining room, providing a versatile space for relaxing with loved ones or entertaining guests. Imagine hosting dinner parties with friends while enjoying the stunning views of the Severn Valley right from your living room. Whether you're a first-time buyer looking for a comfortable abode or a savvy investor seeking a lucrative rental opportunity, this apartment offers the best of both worlds. Offered for sale with no onward chain.
Communal Entrance
A gated entrance from Wells Road leads to the communal front door. Intercom access leads into the Communal Entrance with porcelain tiled flooring and staircase rising to the Upper Floors. Apartment 3 is located on the First Floor.
Entrance
Hardwood door opens into the Entrance Hall. With doors off to the WC and Living Dining Room.
Wc
Fitted with a white suite comprising a vanity unit with sink inset and cupboard below and low flush WC. Spotlights, extractor and tiled flooring.
Living Dining Room (5.43m x 4.53m (17'9" x 14'10"))
From the Kitchen, opening to the large Living Dining Room. With two double glazed sash windows to the rear aspect, providing glorious views over Malvern and towards Severn Valley beyond. Wooden flooring, two radiators, plenty of space for a table and soft furnishings. With decorative coving and high ceilings throughout this room feels light and spacious. Spotlights and a central light to ceiling and door to Inner Hallway.
Kitchen (3.8m x 2.5m (12'5" x 8'2"))
The Kitchen is comprehensively fitted with a range of cream eye and base level units with granite working surfaces. Under unit sink with mixer tap, integrated dishwasher, fridge freezer and double oven with four point electric induction hob with tiled splashback and extractor above. Double glazed sash window to the rear aspect, providing stunning views over Malvern and towards Severn Valley beyond. Tiled flooring, spotlights to ceiling and space for seating. Radiator.
Inner Hallway
From the Living Room door leads into the Inner Hallway. With doors off to both Bedrooms and Bathroom.
Bedroom One (4.55m x 2.64m (14'11" x 8'7"))
Double glazed sash window to the front aspect, wall and ceiling lighting and radiator.
Bedroom Two (3.3m x 2.7m (10'9" x 8'10"))
Double glazed sash window to the front aspect, wall and ceiling lighting and radiator.
Bathroom
Fitted with a white suite comprising, "P" shaped bath with glazed screen, waterfall effect shower head and tiled walls. Vanity unit with sink inset and cupboards below, low flush WC, "ladder" style chrome radiator and obscured double glazed sash window to the side aspect, . Spotlight to ceiling and extractor.
Utility Room (2.9m x 1.2m (9'6" x 3'11"))
From the Communal Entrance landing, a door opens to the private Utility Room. This generous room provides additional space for storage. With double glazed sash windows to the side and front aspects, electric boiler and space and plumbing for a washing machine. Power and light.
Outside
To the rear of the building is off road parking.
Council Tax Band
We understand that this property is council tax band B.
This information may have been obtained via and applicants are advised to make their own enquiries before proceeding as Denny & Salmond will not be held responsible for any inaccurate information.
Leasehold
Our client advises us that the property is Leasehold on a 125 year Lease commencing on 2007. We understand that there is an annual ground rent of £150 with a monthly service charge of £200. Should you proceed to purchase the property, these details must be confirmed via your solicitor within the pre-contract enquiries.
Disclosure
Denny & Salmond has made every effort to ensure that measurements and particulars are accurate however prospective purchasers must satisfy themselves as to the accuracy of the information provided. No information with regard to planning use, structural integrity, services or appliances has been formally verified and therefore prospective purchasers are requested to seek validation of all such matters prior to submitting a formal offer to purchase the property.
Money Laundering Regulations
Should a purchaser(s) have an offer accepted on a property marketed by Denny & Salmond they will need to undertake an identification check and asked to provide information on the source and proof of funds. This is done to meet our obligation under Anti Money Laundering Regulations (aml) and is a legal requirement
Property info
Apartment 3, Belle Vue Heights, 37-39 Wells Rd, Ma View original

Apartment 3, Belle Vue Heights, 37-39 Wells Rd, Ma View original

For more information about this property, please contact
Denny & Salmond, WR14 on +44 1684 770167 * (local rate)
Disclaimer
Property descriptions and related information displayed on this page, with the exclusion of Running Costs data, are marketing materials provided by Denny & Salmond, and do not constitute property particulars. Please contact Denny & Salmond for full details and further information. The Running Costs data displayed on this page are provided by PrimeLocation to give an indication of potential running costs based on various data sources. PrimeLocation does not warrant or accept any responsibility for the accuracy or completeness of the property descriptions, related information or Running Costs data provided here.































.png)