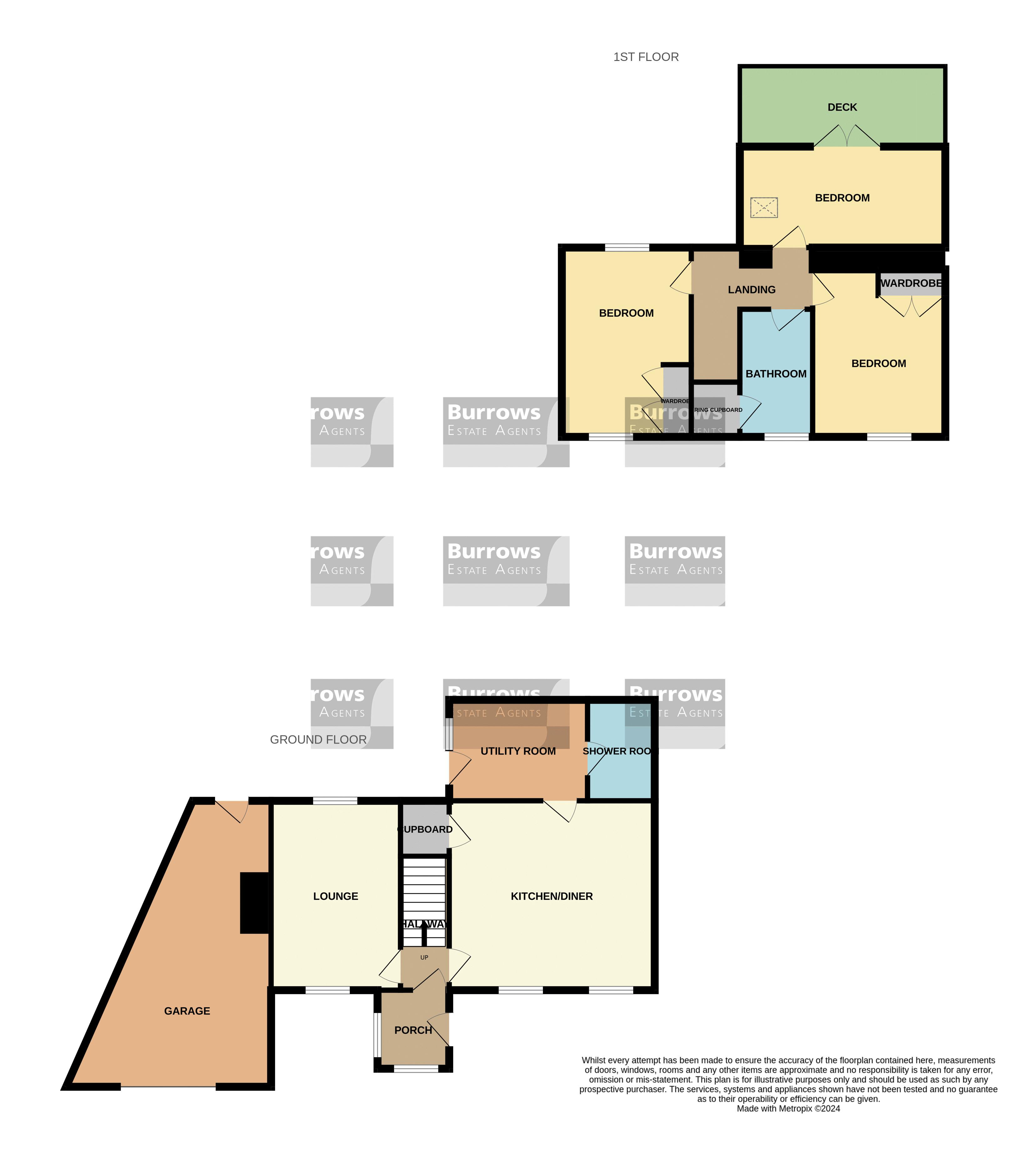Cottage for sale in Porthmeor Road, St. Austell PL25
* Calls to this number will be recorded for quality, compliance and training purposes.
Property features
- A delightful 3 bedroom semi-detached cottage re-built in the 1990's
- Modern cavity wall construction and insulation, further extended by the current owners
- Available with vacant possession, no ongoing chain
- Established non-estate cul-de-sac setting
- Situated 1/2 mile to Charlestown harbour, and within Holmbush close to local amenities
- Entrance porch, hallway, lounge, kitchen/dining room, utility room, shower room
- 3 Bedrooms, bathroom
- Double glazed, gas fired central heating
- Gravelled driveway/hardstanding parking, good sized garage (irregular shaped)
- Lawned garden to front, courtyard and terraced garden to rear
Property description
This is a delightful 3 bedroom semi-detached cottage style house situated within a cul-de-sac setting within walking distance to the local amenities, offering spacious accommodation, enclosed garden and ample parking.
In brief the accommodation comprises of entrance porch, hallway, lounge, kitchen/dining room, utility room and shower room. To the first floor there are 3 bedrooms the master with French doors opening to a timber decked area.
Outside the property is situated at the end of a cul-de-sac, it enjoys ample parking, a good sized lawn and shrub front garden which has a South Westerly facing aspect, garage and courtyard with raised terraced garden to rear.
Located within the Holmbush area the property has easy access to the main A390 and is only a short walking distance of the Holmbush precinct where there are a good range of local amenities, bus stop, Tesco supermarket and also within walking distance of the historic port of Charlestown where there are a further range of pubs and restaurants along with local schooling.
Front Entrance
Door to entrance porch.
Entrance Porch (5' 10'' x 5' 0'' (1.78m x 1.52m))
Good immediate reception area with tiled flooring. Windows to front and side enjoying garden outlook and door to hallway.
Hallway
Staircase to first floor, door to lounge and door to kitchen/dining room which in turn leads through to utility and shower room.
Lounge (14' 0'' x 9' 8'' (4.26m x 2.94m))
Beamed ceiling features, open fire, window to front and rear and central heating radiators.
Kitchen/Dining Room (15' 3'' x 12' 6'' (4.64m x 3.81m))
Plus door to understairs storage cupboard/pantry. Beamed ceiling features, 2 windows to front, tiled flooring, fitted oven, hob, dishwasher plus a range of base and wall units with cupboard and drawer storage, working surface over housing inset sink unit and part-tiled walling adjacent including fridge/freezer. 2 radiators. Door to utility room.
Utility Room (10' 2'' x 7' 7'' (3.10m x 2.31m))
Fitted base units with working surface over and inset sink unit, part-tiled walling adjacent. Extractor fan and inset ceiling spotlights. Included in sale washing machine and tumble dryer. Tiled flooring, door to shower room and door and window to side leading to courtyard.
Shower Room (7' 6'' x 5' 0'' (2.28m x 1.52m))
Fitted with a white suite comprising shower cubicle, pedestal wash hand basin and close coupled WC. Fully tiled walls and floor, extractor fan and inset ceiling spotlights.
First Floor
Landing
Doors off to all 3 bedrooms and bathroom.
Bedroom 1 (15' 1'' x 7' 7'' (4.59m x 2.31m))
French doors to rear opening to timber decked area. Radiator, Velux window and wash basin with vanity unit under and tiled splashback.
Bedroom 2 (14' 2'' x 9' 8'' (4.31m x 2.94m))
Including built-in wardrobe. Radiator and window to front.
Bedroom 3 (12' 0'' x 9' 5'' (3.65m x 2.87m))
Including built-in wardrobe. Radiator and window to front.
Bathroom (9' 6'' x 5' 5'' (2.89m x 1.65m))
Plus door to cupboard over staircase housing gas fired boiler. White suite comprising panelled bath, pedestal wash hand basin and close coupled WC. Extractor fan and access hatch to roof space. Patterned glazed window to front.
Outside
The property is positioned at the end of a cul-de-sac where there is a 5 bar gate leading to the gravelled driveway/hardstanding parking, pathway to front entrance. The main garden is to the front which enjoys a South Westerly facing aspect with mature shrubs and hedging and a good expanse of lawn.
Garage (21' 3'' x 15' 3'' (6.47m x 4.64m))
Narrowing to 5'10" (1.78m) including chimney breast. Irregular shaped garage with metal up and over door. Light and power connected and garden tap. Pedestrian door to rear leading to rear courtyard.
Property info
For more information about this property, please contact
Burrows Estate Agents, PL25 on +44 1726 829103 * (local rate)
Disclaimer
Property descriptions and related information displayed on this page, with the exclusion of Running Costs data, are marketing materials provided by Burrows Estate Agents, and do not constitute property particulars. Please contact Burrows Estate Agents for full details and further information. The Running Costs data displayed on this page are provided by PrimeLocation to give an indication of potential running costs based on various data sources. PrimeLocation does not warrant or accept any responsibility for the accuracy or completeness of the property descriptions, related information or Running Costs data provided here.































.png)