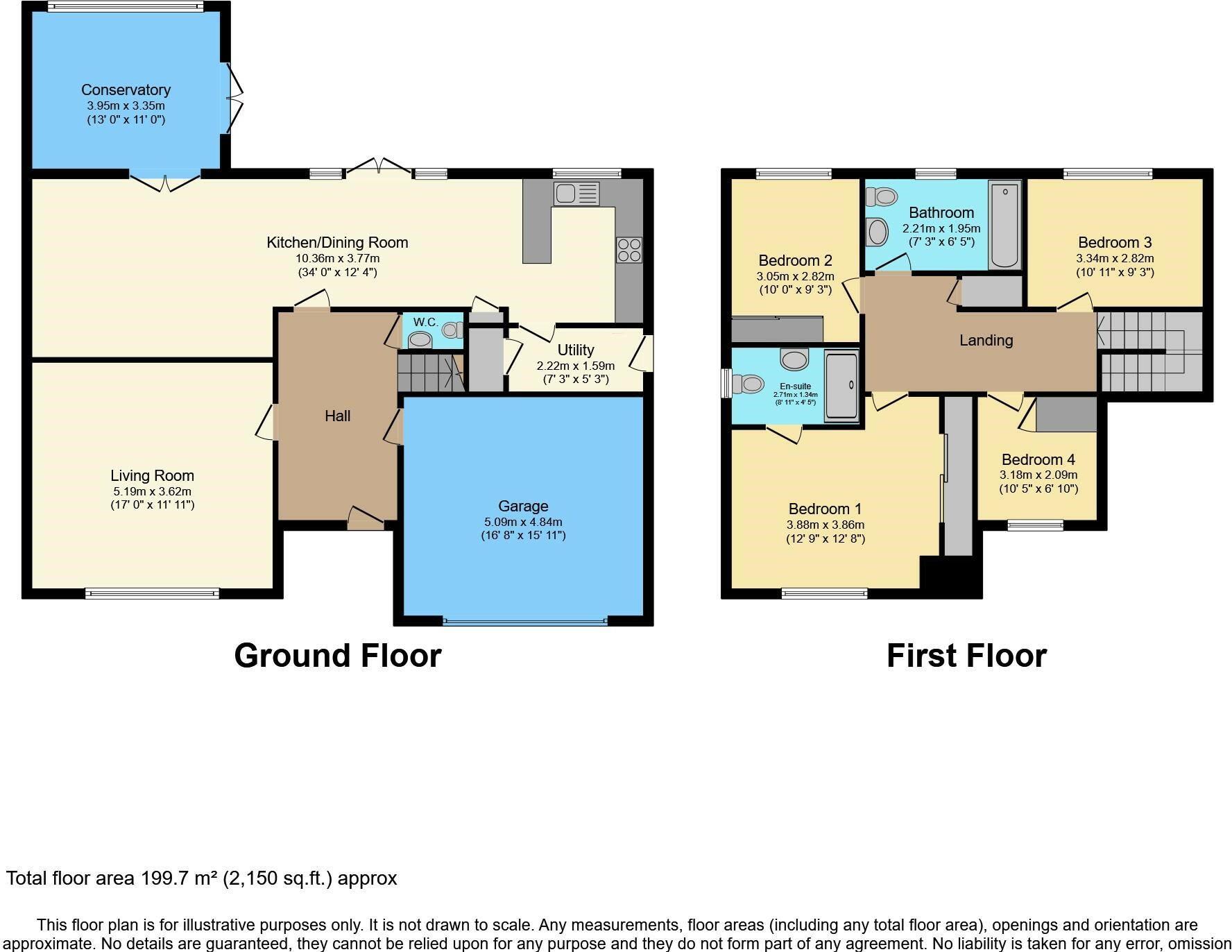Detached house for sale in Westerdale Drive, Keyworth, Nottingham NG12
* Calls to this number will be recorded for quality, compliance and training purposes.
Property features
- Detached Four Bedroom House
- Well Presented Throughout
- Open Plan Kitchen Diner
- Bespoke Cabin with Power
- Utility Room & Downstairs WC
- Close to Local Amenities
- Walking Distance to Local School
Property description
Benjamins are pleased to present to market this four bedroom detached family home in the sought after location of Keyworth. The property is situated on the new Redrow estate just off Nicker Hill.
Spacious living accommodation, offering masses of potential and perfect for a range of buyers. The property is located within close proximity to a range of shops, schools and transport links into Nottingham City Centre, the house features ample built-in storage throughout and a stunning modern interior.
Briefly, this lovely home comprises: Welcoming entrance hallway, spacious lounge, and large open-plan kitchen/diner family room to the rear which is well equipped with a range of integrated appliances, utility room, downstairs W/C and conservatory. Upstairs to four well proportioned bedrooms, master bedroom has an en-suite shower and there is an additional family bathroom.
Outside to the front is a generous driveway with access to the large garage, providing ample off street parking. The rear garden is enclosed and benefits from a versatile, bespoke designed, high quality, Interior with power, lighting and water supply.
Entrance Hallway
Front door into entrance hallway, ceiling light fitting & radiator. Stairs to first floor landing area. Access door into the garage.
Living Room (5.19m (17' 0") x 3.62m (11' 11"))
Window to the front aspect, ceiling light fitting, radiator & carpet to floor.
Kitchen Dining Room (10.36m (34' 0") x 3.77m (12' 4"))
UPVC double glazed window & door onto rear aspect. The open plan kitchen, living, diner is a great space for cooking and entertaining. The kitchen is fitted with a range of grey shaker style wall and base units with breakfast bar seating. Five ring gas hob with extractor over. AEG integrated electric double oven, integrated fridge freezer, integrated dishwasher, sink with mixer tap over & ceiling spotlights.
Utility (2.22m (7' 3") x 1.59m (5' 3"))
Off the kitchen into the utility room, wall mounted cupboards, space for washing machine. Door out onto the side aspect.
Downstairs WC
WC, hand wash basin & radiator.
Conservatory (3.95m (13' 0") x 3.35m (11' 0"))
The conservatory which is off the kitchen / dining room makes a beautiful addition to the home as a separate living area. Giving access onto the rear garden.
Bedroom One (3.88m (12' 9") x 3.86m (12' 8"))
Window to the front aspect, fitted wardrobes, ceiling light fitting, radiator & carpet to floor. Door into the en-suite.
En-Suite (2.71m (8' 11") x 1.34m (4' 5"))
Walk-in shower cubicle with two shower heads, wc & hand wash basin.
Bedroom Two (3.05m (10' 0") x 2.82m (9' 3"))
Window to the rear aspect, fitted wardrobe, ceiling light fitting, radiator & carpet to floor.
Bedroom Three (3.34m (10' 11") x 2.82m (9' 3"))
Window to the rear aspect, ceiling light fitting, radiator & carpet to floor.
Family Bathroom (2.21m (7' 3") x 1.95m (6' 5"))
UPVC double glazed obscure window to rear aspect, low-level wc, hand wash basin with a mixer tap, panelled bath with a thermostatic mixer shower, heated towel rail, fully tiled around the bath and half tiled the rest of the bathroom.
Bedroom Four (3.18m (10' 5") x 2.09m (6' 10"))
Window to the front aspect, ceiling light fitting, radiator & carpet to floor.
Outside
Outside to the front is a generous driveway with access to the large garage, providing ample off street parking. The rear garden is enclosed and benefits from a versatile, bespoke designed, high quality garden cabin. The interior has power, lighting and water supply.
Garden Room (3.00m (9' 10") x 4.00m (13' 1"))
Bespoke designed, garden cabin with hot and cold water, shower and hand wash basin & lighting.
Garage (5.09m (16' 8") x 4.84m (15' 11"))
-
Council Tax
Rushcliffe Borough Council - Tax Band E
Property info
For more information about this property, please contact
Benjamins Estate Agents, NG12 on +44 115 774 8710 * (local rate)
Disclaimer
Property descriptions and related information displayed on this page, with the exclusion of Running Costs data, are marketing materials provided by Benjamins Estate Agents, and do not constitute property particulars. Please contact Benjamins Estate Agents for full details and further information. The Running Costs data displayed on this page are provided by PrimeLocation to give an indication of potential running costs based on various data sources. PrimeLocation does not warrant or accept any responsibility for the accuracy or completeness of the property descriptions, related information or Running Costs data provided here.










































.png)
