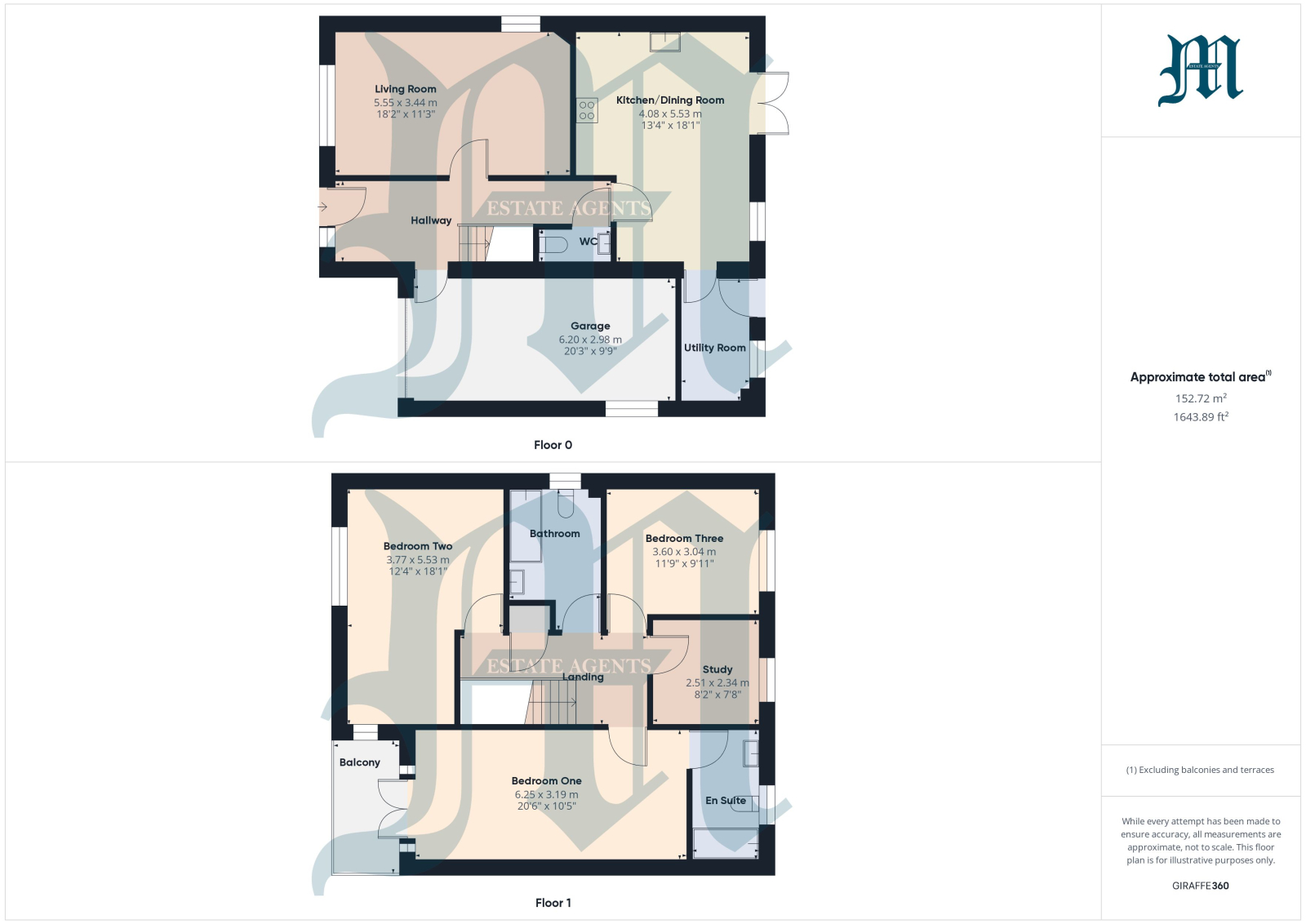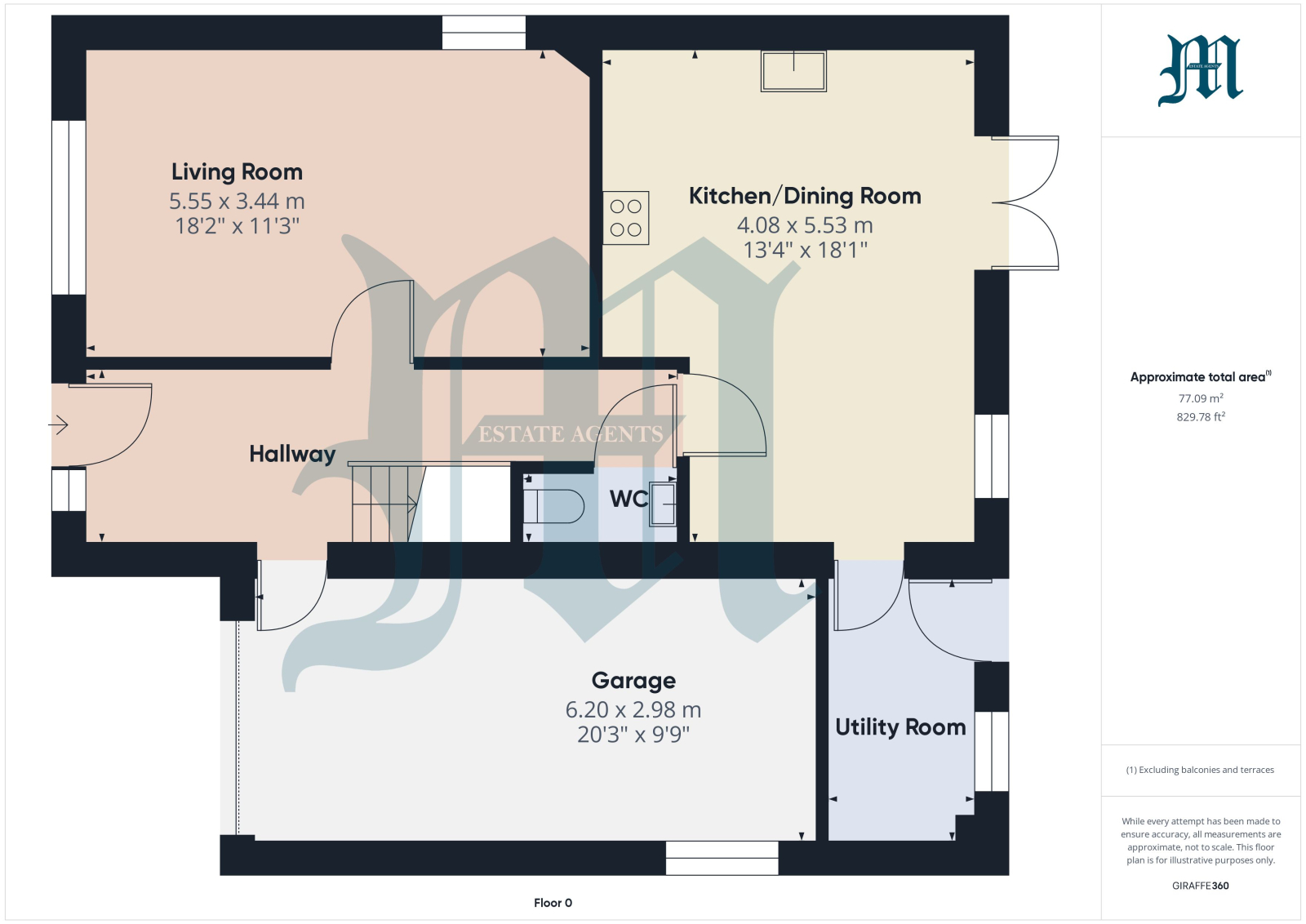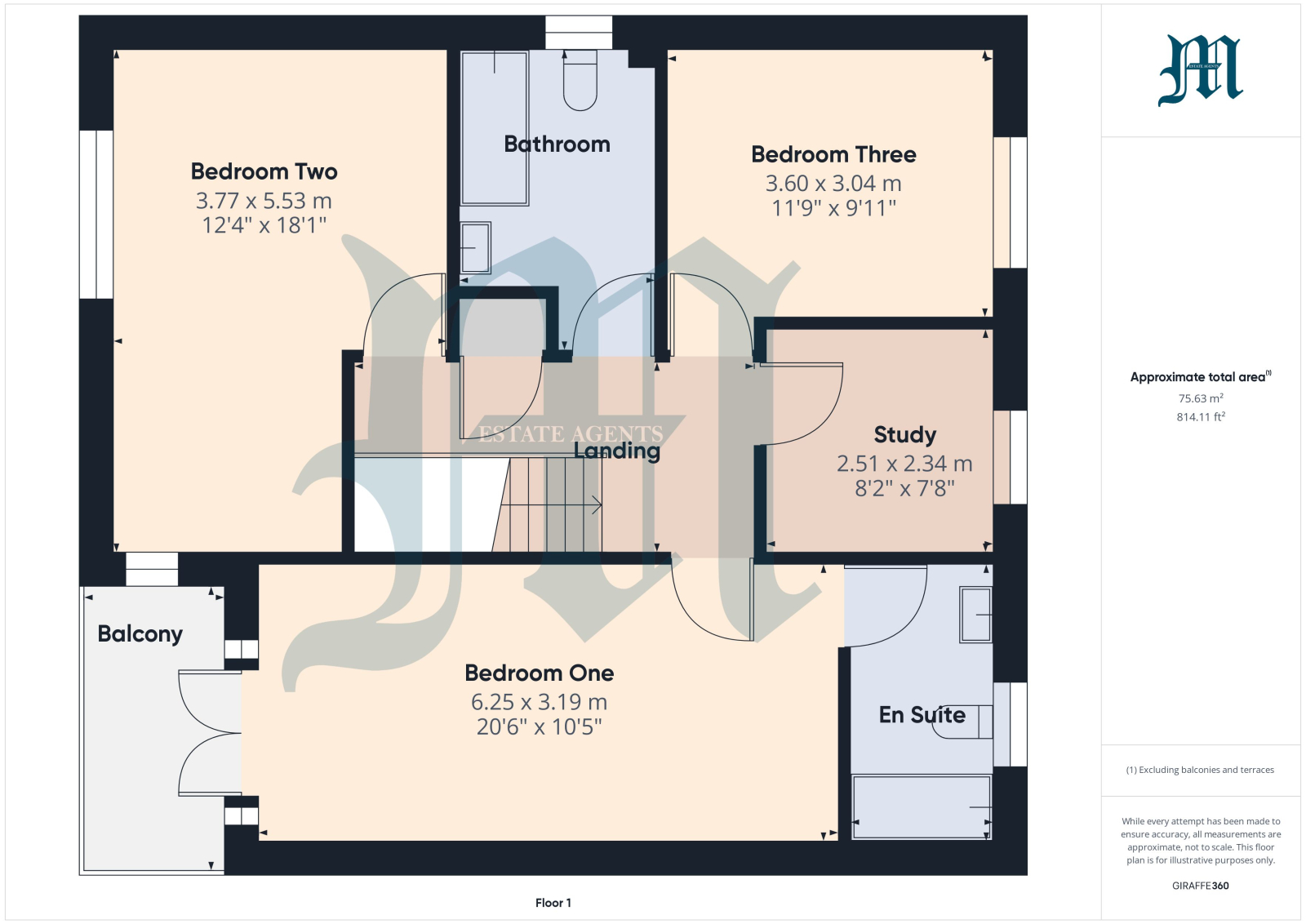Detached house for sale in Mayon Green, Sennen TR19
* Calls to this number will be recorded for quality, compliance and training purposes.
Property features
- Four double bedrooms
- En suite bathroom * family bathroom
- Sea views * balcony
- Lounge
- Kitchen/dining room with integral appliances
- Utility * ground floor cloakroom
- Gardens
- Parking * garage
- Beautifully presented
- EPC = A * council tax band = E * approximately 136 square metres
Property description
A beautifully presented detached four bedroom modern house, situated above the picturesque cove of Sennen and enjoying sea views from the first floor. The spacious accommodation comprises of lounge, kitchen/dining room with integral appliances, utility and cloakroom on the ground floor. On the first floor there are four bedrooms, one of which is ensuite with balcony, enjoying the aforementioned sea views, study and family bathroom. The house enjoys parking for one vehicle in front of the large garage and a fully enclosed south-facing rear garden, laid to lawn with established shrubs and plant borders. The property is beautifully presented throughout and is heated via an oil-fired central heating system and double glazed. The village of Sennen enjoys many local amenities such as junior school, public houses and village store and the property is close to the South West Coastal Path and the beautiful beaches of Sennen Cove and Gwenver.
Property additional info
Glazed door with glazed inserts and side panel into:
Main hallway:
Tiled floor, radiator, stairs rising, inset spotlights, doors to:
Cloakroom:
Tiled floor, WC, wash hand basin, radiator, extractor fan.
Lounge: 18' 2" x 11' 3" (5.54m x 3.43m)
Double glazed windows to front and side, radiator.
Kitchen/dining room: 18' 1" x 13' 4" (5.51m x 4.06m)
Inset spotlights, tiled floor, double glazed window and french doors to rear, range of base and wall units with wooden worksurfaces and tiling over, double electric oven, induction hob with extractor fan over, integral microwave, dishwasher and fridge/freezer, one and a half bowl stainless steel sink unit, radiator, door to:
Utility room:
Double glazed window and door to rear, radiator, tiled floor, base and wall units with wood worksurface and tiling over, oil fired central heating boiler, space for washing machine.
First floor landing:
Access to loft, inset spotlights, shelved cupboard, doors to:
Bedroom one: 20' 6" x 10' 5" (6.25m x 3.17m)
Radiator, patio doors onto balcony enjoying views across Sennen towards Cape Cornwall. Door to:
En suite:
Double glazed window to rear, fully tiled walls and floor, heated towel rail, pedestal wash hand basin, WC, bath with mains fed shower, shaver point.
Bedroom two: 18' 1" x 12' 4" (5.51m x 3.76m)
Two double glazed windows enjoying the aforementioned views, radiator.
Bedroom three: 11' 9" x 9' 11" (3.58m x 3.02m)
Double glazed window to rear, radiator.
Bedroom four: 8' 2" x 7' 8" (2.49m x 2.34m)
Double glazed window to rear, radiator.
Bathroom:
Double glazed window to side, fully tiled walls and floor, heated towel rail, shaver point, pedestal wash hand basin, WC, bath with mains shower over.
Outside:
The property is approached over a driveway with parking for one vehicle leading to the:
Garage: 20' 3" x 9' 9" (6.17m x 2.97m)
Electric roller door, power and light, window to side, door to main hallway.
Garden to front is laid to slate chipping with outside tap and pathway to side of the property leads to the rear garden, fully enclosed by wooden fencing, laid to lawn and established plant and shrub borders, external plug sockets.
Services:
Mains water, electricity, drainage, oil fired central heating.
Directions:
Via "What Three Words" app: Universe.tennis.snoozing
agents note:
We understand from Openreach website that Superfast Fibre Broadband (fttc) is available to the property. We tested the phone signal for O2 which was good. The property is constructed of cavity wall under a concrete tiled roof.
Property info
For more information about this property, please contact
Marshalls, TR18 on +44 1736 339127 * (local rate)
Disclaimer
Property descriptions and related information displayed on this page, with the exclusion of Running Costs data, are marketing materials provided by Marshalls, and do not constitute property particulars. Please contact Marshalls for full details and further information. The Running Costs data displayed on this page are provided by PrimeLocation to give an indication of potential running costs based on various data sources. PrimeLocation does not warrant or accept any responsibility for the accuracy or completeness of the property descriptions, related information or Running Costs data provided here.



























.png)

