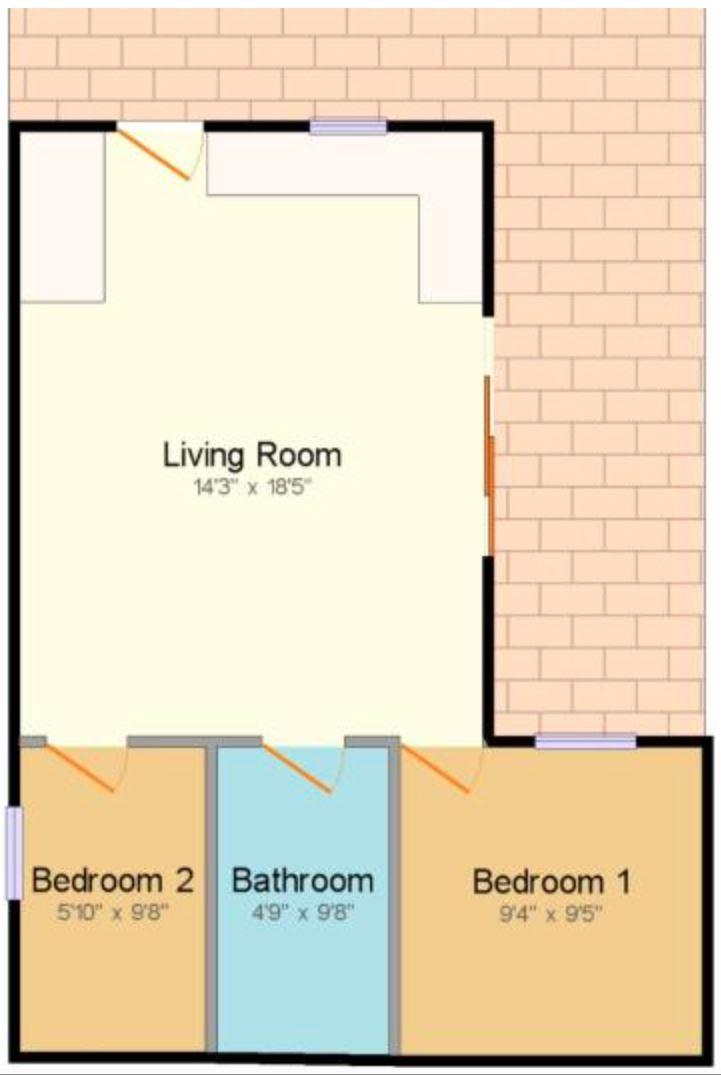Flat for sale in Talland Road, St. Ives TR26
* Calls to this number will be recorded for quality, compliance and training purposes.
Property features
- Ground Floor Bedroom Apartment
- Open Plan Living
- 2 Bedrooms
- Family Bathroom
- Gas Central Heating
- Double Glazing
- Patio
- Allocated Parking
- Successful Holiday Let
- Epc - C75
Property description
A great 2 bedroom ground floor apartment offering open plan living and presented to a high high order. There is a patio garden area along with a private parking space. Run as a successful holiday let with many weeks already booked going forward. Viewing advised!
Location & Property
St Ives has become on of the Uk's foremost holiday destinations. With three award winning Blue Flag beaches and a maze of cobbled streets that offer a wide variety of quality restaurants, café bars and mix of independent shops. The streets all lead down onto the picturesque harbourside where you are able to watch the local fishing fleet return with their daily haul or if your lucky you might see the dolphins and seals. Located above the renowned surfing beach is The Tate St Ives.
The apartment is situated within walking distance away from the town centre and beaches and benefits from allocated parking for one car. Presented to a high standard the apartment offers open plan living with two separate bedrooms and a family bathroom. Outside is a blocked paved patio area ideal for alfresco dining. Currently run as a successful holiday let with bookings in place going into 2024.
Entrance
Double glazed front door opening into:
Open Plan Lounge Kitchen Dining Room (5.61m x 4.32m (18'05 x 14'02))
Kitchen Area - Tiled flooring. Range of base level units and drawers incorporating a fridge, washing machine and dishwasher with high polished granite worksurfaces above incorporating a stainless steel sink bowl with mixer tap above and a carved drainer area to the side. Integrated 4 ring gas hob with oven grill below and stainless steel extractor fan above with a glass splashbacks. High polished upstands. Double glazed window to the rear aspect with window shutters. Eye level units. Lounge Dining Area - Laminate flooring. Double patio doors opening onto the side patio with window shutters. Radiator. Integrated ceiling spotlights throughout and a hard wired smoke alarm. Doors opening into:
Bedroom (2.95m x 2.87m (9'08 x 9'05))
Carpet. Radiator. Double glazed window to the rear aspect with window shutters. Fitted bedroom furniture including bedside table with drawers and cupboards above and above bed box cupboards. Integrated ceiling spotlights. Hard wired smoke alarm.
Bathroom
Tiled flooring. Vanity hand wash basin with tiled splashback and vanity mirror above and cupboard below. Twin gripped panel bath with mixer tap above and shower above of the mains with glazed shower screen to side and tiled splashbacks. Dual flush low level W/c. Integrated ceiling spotlights and extractor fan. Stainless steel heated towel rail.
Bedroom (2.95m x 1.78m (9'08 x 5'10))
Carpet. Radiator. Obscure double glazed window to the side aspect with window shutters. Integrated ceiling spotlights and hardwired smoke alarm
Outside
The property owns the brick paved walkway along with the patio area to the side which creates the ideal Alfresco dining area or area to sit back and enjoy a glass of wine. From the patio area are steps leading up to the allocated parking space.
Council Tax
Band B
Agents Note
Viewings are only able to take place on a changeover day or if the property is vacant. Please book you appointment before travelling to the area to ensure that the property will be available.
Property info
For more information about this property, please contact
Millerson, Hayle, TR27 on +44 1736 397004 * (local rate)
Disclaimer
Property descriptions and related information displayed on this page, with the exclusion of Running Costs data, are marketing materials provided by Millerson, Hayle, and do not constitute property particulars. Please contact Millerson, Hayle for full details and further information. The Running Costs data displayed on this page are provided by PrimeLocation to give an indication of potential running costs based on various data sources. PrimeLocation does not warrant or accept any responsibility for the accuracy or completeness of the property descriptions, related information or Running Costs data provided here.
























.png)
