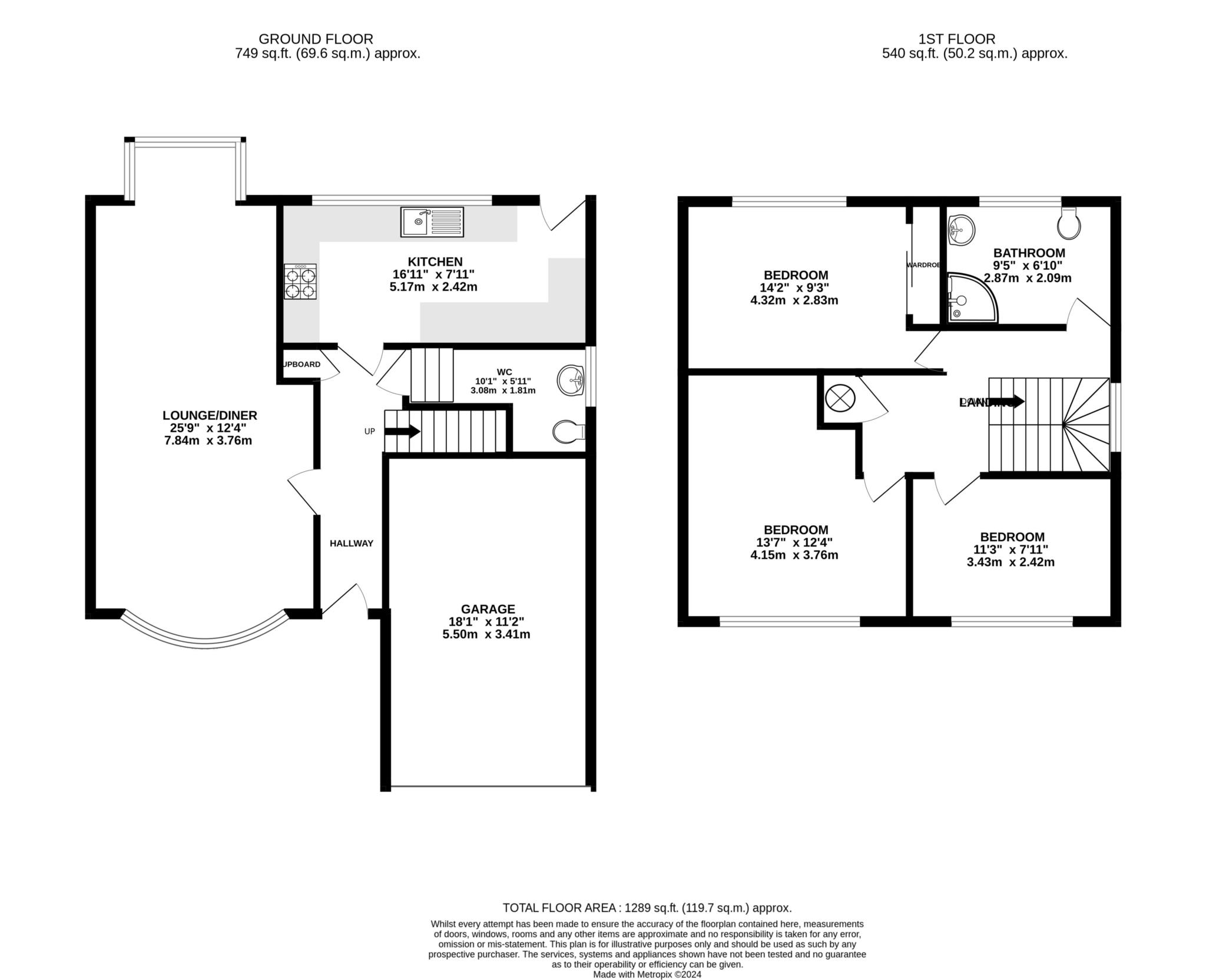Detached house for sale in Stanmore Court, Canterbury CT1
* Calls to this number will be recorded for quality, compliance and training purposes.
Property features
- No Forward Chain
- Driveway & Garage
- Three Double Bedrooms
- Modern Kitchen
- South-East Facing Garden
- Close to City Centre
- Desirable South Canterbury Location
- Close To Secondary Schools
Property description
A spacious detached residence with a garage and driveway located in a highly desirable cul-de-sac in South Canterbury. The location is ideal for those who want to be within a short walk of the City Centre but want to live somewhere with a residential, friendly feel. South Canterbury is well known for its highly regarded schools, with both Langton Grammar Schools and St. Anselm's Catholic School close by, as well as Barton Court Grammar School being just over a 10-minute walk away. South Canterbury is also a popular choice amongst medical professionals and Kent & Canterbury Hospital is approximately a 15-minute walk from the property.
The property has been well-cared-for and is presented well, offering spacious accommodation including a large double-aspect lounge/diner and three double bedrooms. From the kerb, it is very attractive with a façade of hung tiles and yellow brickwork and there is a pretty front garden and paved driveway parking in front of the garage.
On the ground floor, you will find a spacious double-aspect lounge/diner with a bay window to the front and back, with a pleasant outlook onto the garden. There is a modern kitchen which has been re-designed and fitted in recent years. It has contemporary white-gloss units and integrated neff appliances including an electric oven with gas hob, a fridge/freezer, a dishwasher and a washing machine. A door from the kitchen leads out to the garden. Also on the ground floor, you have a WC.
Stairs rise to a spacious landing on the first floor, where you will find two large double bedrooms and a small double, as well as a family bathroom. The second bedroom to the rear has built-in wardrobes. The bathroom is well-presented and has a large shower unit.
The property benefits from a garage, accessed via the garage door to the front. This is a useful storage space or if someone should want, it presents the opportunity to convert into additional accommodation subject to any necessary planning and buildings regulations.
Outside, there is a rear garden with a south-easterly aspect. The garden is currently designed for low-maintenance, with the majority block paved with pretty shrubs and trees bordering but this could be re-designed and landscaped depending on your outside needs. There is a gate providing side access back round to the front of the property.
The property is being sold with no forward chain.
Location:
Stanmore Court is located on Canterbury's desirable south side where you can enjoy a leisurely stroll into the City Centre yet be amongst open fields and countryside within a few minutes' drive.
There are fantastic amenities within walking distance including a Waitrose supermarket and a Sainsbury's local and the Kent & Canterbury and Chaucer Hospitals are also close by. If you have a penchant for sports, the famous Kent County Cricket Ground is a short walk away. If cricket isn't your cup of tea, then the grounds often put on fantastic concerts in the summer months.
There are some fantastic secondary schools close by including the Simon Langton Girls and Boys schools, Barton Court Grammar and St. Anselm's, as well as good primary schools.
Lounge/Diner - 25'9" (7.85m) x 12'4" (3.76m)
Kitchen - 16'11" (5.16m) x 7'11" (2.41m)
Downstairs WC
Bedroom One - 13'7" (4.14m) x 12'4" (3.76m)
Bedroom Two - 14'2" (4.32m) x 9'3" (2.82m)
Bedroom Three - 11'3" (3.43m) x 7'11" (2.41m)
Bathroom - 9'5" (2.87m) x 6'10" (2.08m)
Garage - 18'1" (5.51m) x 11'2" (3.4m)
Notice
Please note we have not tested any apparatus, fixtures, fittings, or services. Interested parties must undertake their own investigation into the working order of these items. All measurements are approximate and photographs provided for guidance only.
Property info
For more information about this property, please contact
Page & Co Property Services, CT1 on +44 1227 319514 * (local rate)
Disclaimer
Property descriptions and related information displayed on this page, with the exclusion of Running Costs data, are marketing materials provided by Page & Co Property Services, and do not constitute property particulars. Please contact Page & Co Property Services for full details and further information. The Running Costs data displayed on this page are provided by PrimeLocation to give an indication of potential running costs based on various data sources. PrimeLocation does not warrant or accept any responsibility for the accuracy or completeness of the property descriptions, related information or Running Costs data provided here.

























.png)

