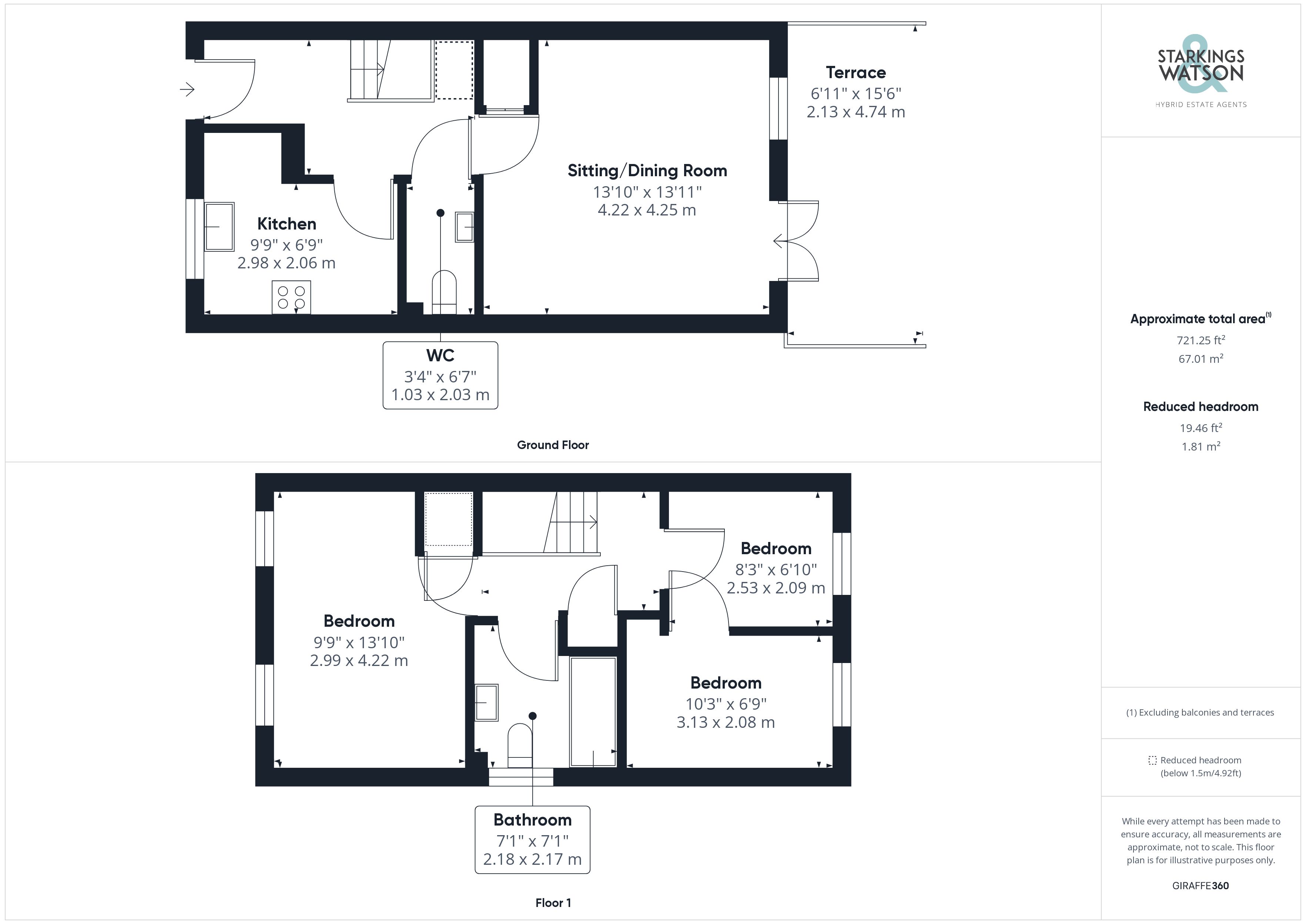End terrace house for sale in Oak Avenue, Loddon, Norwich NR14
Just added* Calls to this number will be recorded for quality, compliance and training purposes.
Property features
- Popular Residential Development
- Ample Parking
- Sizeable Lawned Gardens
- Hall Entrance with Cloakroom
- Kitchen with Integrated Appliances
- Sitting Room with French Doors
- Two Bedrooms
- Family Bathroom
Property description
Boasting just over 720 Sq. Ft (stms) of accommodation, this end-terrace home includes ample parking and an enclosed rear garden. Built by the popular halsbury homes, the property offers a traditional layout with a hall entrance, W.C, 13' sitting room and fitted kitchen complete with integrated cooking appliances. Upstairs, two bedrooms lead off the landing - one being split into two with interconnecting doors, along with the family bathroom which includes a shower. Located on the fringes of loddon, the property remains within walking distance to local amenities and schooling, whilst being a short drive to the A146 for easy vehicular access.
In summary Boasting just over 720 Sq. Ft (stms) of accommodation, this end-terrace home includes ample parking and an enclosed rear garden. Built by the popular halsbury homes, the property offers a traditional layout with a hall entrance, W.C, 13' sitting room and fitted kitchen complete with integrated cooking appliances. Upstairs, two bedrooms lead off the landing - one being split into two with interconnecting doors, along with the family bathroom which includes a shower. Located on the fringes of loddon, the property remains within walking distance to local amenities and schooling, whilst being a short drive to the A146 for easy vehicular access.
Setting the scene With an area of grass to front, a planted front boundary lines the entrance path, where access leads to the front door and gated rear garden. Tandem parking can be found to the side of the property for several vehicles.
The grand tour Heading inside, wood effect flooring runs through the hall entrance, with stairs rising to the first floor landing. An area of storage can be found under the stairs, with doors leading off to all the ground floor rooms. The kitchen sits to the front, with a range of wall and base level units, work surfaces and an inset sink and drainer unit. An inset gas hob and built-in electric oven are integrated, with space for a washing machine and a fridge freezer built-in. With a window facing to front, under cupboard spotlights run under the wall mounted cupboards. The W.C is adjacent, offering a white two piece suite, tiled splash backs and wood effect flooring. Providing open plan living, the sitting/dining room allows for ample space to dine and sit, with attractive wood panelling to one wall. French doors lead out onto the garden. Upstairs, the two double bedrooms lead off the hall, one includes built-in storage and the other is separated by a removable partition wall which create three bedrooms by interlinking two of them. With part tiled walls, a rainfall shower can be found over the bath, which forms part of the three piece suite.
The great outdoors A spacious lawned garden can be found to the rear, with an area of decking and separation between two sections by a low level timber picket fence. Fully enclosed with timber panelled fencing, an outside water supply and timber fence are in situ.
Out & about Loddon is situated approximately 10 miles south east of Norwich. Offering an excellent range of local amenities which include schooling (primary, junior and secondary), dentist, doctors surgery, chemist, and library. A selection of shops including supermarket, hardware, newsagents and post office provide a range of provisions. A central car park, situated within the market place provides ample parking with good access to the amenities. Fantastic access to the Norfolk Broads can be found and pleasant countryside walks can be enjoyed.
Find us Postcode : NR14 6ft
What3Words : ///cursing.resembles.movie
virtual tour View our virtual tour for a full 360 degree of the interior of the property.
Agents note An annual service charge is applicable for the upkeep of communal green space on the development in the region of £150 pa.
Property info
For more information about this property, please contact
Starkings & Watson, NR14 on +44 1508 338819 * (local rate)
Disclaimer
Property descriptions and related information displayed on this page, with the exclusion of Running Costs data, are marketing materials provided by Starkings & Watson, and do not constitute property particulars. Please contact Starkings & Watson for full details and further information. The Running Costs data displayed on this page are provided by PrimeLocation to give an indication of potential running costs based on various data sources. PrimeLocation does not warrant or accept any responsibility for the accuracy or completeness of the property descriptions, related information or Running Costs data provided here.



























.png)
