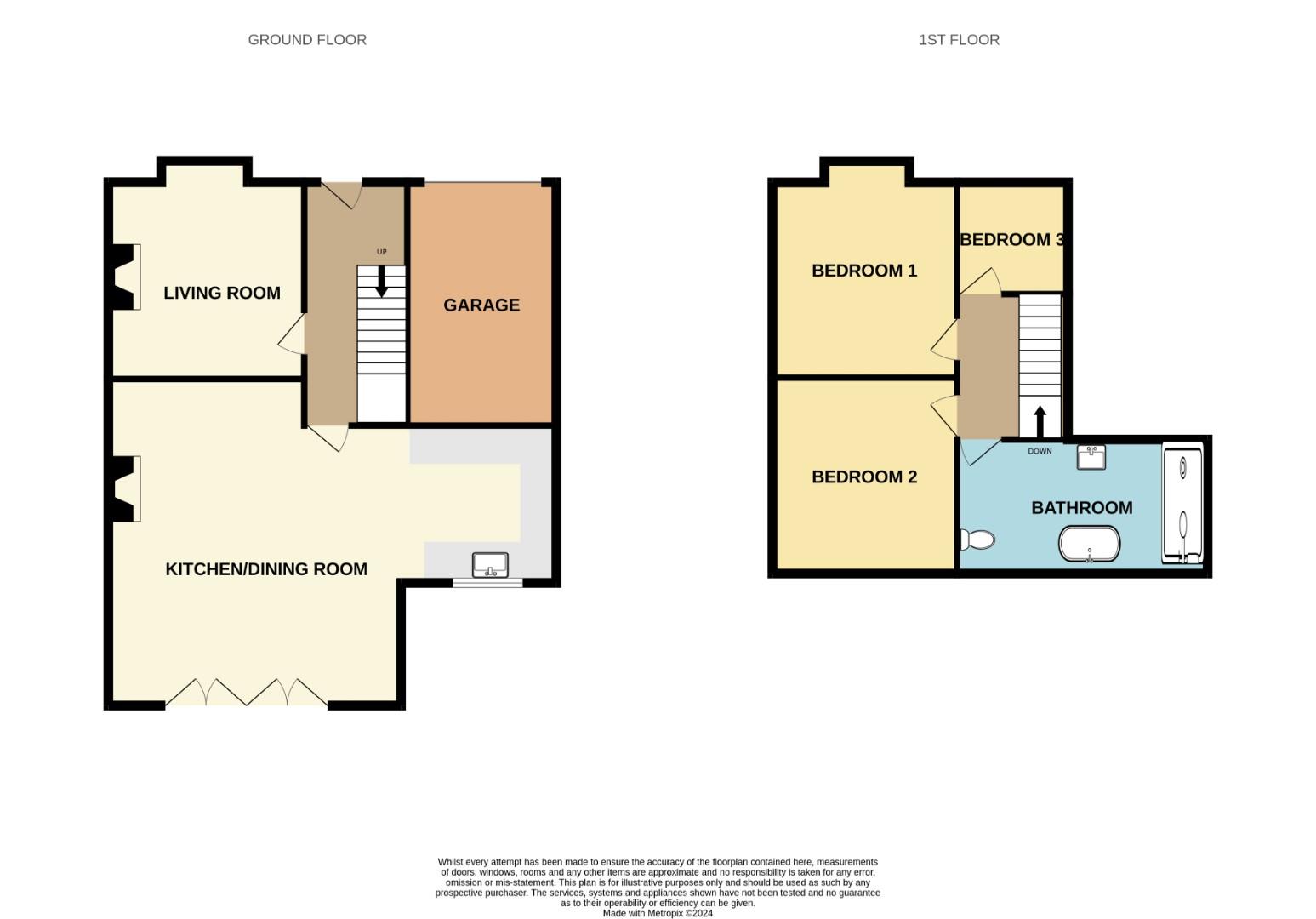End terrace house for sale in Victoria Street, Ramsbottom, Bury BL0
* Calls to this number will be recorded for quality, compliance and training purposes.
Property features
- Traditionally built end terrace house
- Three bedrooms
- Stunning interior
- Large open plan kitchen and living room
- Superb rear views over large gardens
- Parking & garage
- Close to town centre
Property description
Victoria Street, Ramsbottom is a beautifully presented, traditionally built, three bedroom end terrace house which in the last 8 years has undergone significant renovation throughout and has been extended to create a stunning family home with a contemporary interior retaining original character and features throughout. The house is a short distance to the town centre and onward to the motorway network, has the distinct advantage of private parking, an attached garage and large rear gardens with south westerly aspect over surrounding countryside including Peel Tower. The property is warmed by gas fired central heating and is PVC double glazed, the accommodation briefly comprises; entrance hall with tiled flooring and stairs to the first floor access into the garage, living room with exposed brick fireplace and multi fuel stove, large open plan kitchen and living room with exposed brick fireplace and wood burning stove, shaker style kitchen with base unit with complimentary oak worktops and Belfast type sink, oak flooring and bi folding doors leading out to the rear gardens, first floor, three bedrooms and large four piece bathroom suite. Outside there is a paved parking forecourt and attached garage, to the rear large gardens with decked and paved patio, lawns, flower beds, vegetable patch and lower decked patio and seating area.
Freehold Property/Council Tax Band C
Entrance Hall
Tiled flooring, stairs to the first floor, access into the garage.
Living Room (3.64 x 3.62 (11'11" x 11'10"))
Exposed brick fireplace with wood burning stove, oak flooring, bay window to the front.
Open Plan Kitchen & Living Room (8.39 x 7.74 max (27'6" x 25'4" max))
Stunning open plan kitchen with range of base units in Shaker style finish with inset Belfast type sink and integrated dishwasher, tiled backsplash and complimentary oak worktops, exposed brick fireplace with wood burning stove, oak flooring, window and bi-folding doors leading to the rear gardens.
First Floor
Landing area with loft access, window to the side.
Bedroom One (3.66 x 3.41 (12'0" x 11'2"))
Bay window to the front.
Bedroom (3.59 x 3.62 (11'9" x 11'10"))
Window to the rear with views.
Bedroom (2.4 x 2.06 (7'10" x 6'9"))
Window to the front.
Bathroom (4.64 x 2.68 (15'2" x 8'9"))
Large four piece bathroom briefly comprising, wc, wash hand basin set in vanity stand, freestanding bath with shower attachment and oversized shower, tiled elevations, distressed oak flooring, window to the rear.
Outside
Outside there is a paved parking forecourt and attached garage, to the rear large gardens with decked and paved patio, lawns, flower beds, vegetable patch and lower decked patio and seating area.
Property info
For more information about this property, please contact
Pearson Ferrier, BL0 on +44 1706 408010 * (local rate)
Disclaimer
Property descriptions and related information displayed on this page, with the exclusion of Running Costs data, are marketing materials provided by Pearson Ferrier, and do not constitute property particulars. Please contact Pearson Ferrier for full details and further information. The Running Costs data displayed on this page are provided by PrimeLocation to give an indication of potential running costs based on various data sources. PrimeLocation does not warrant or accept any responsibility for the accuracy or completeness of the property descriptions, related information or Running Costs data provided here.




































.png)