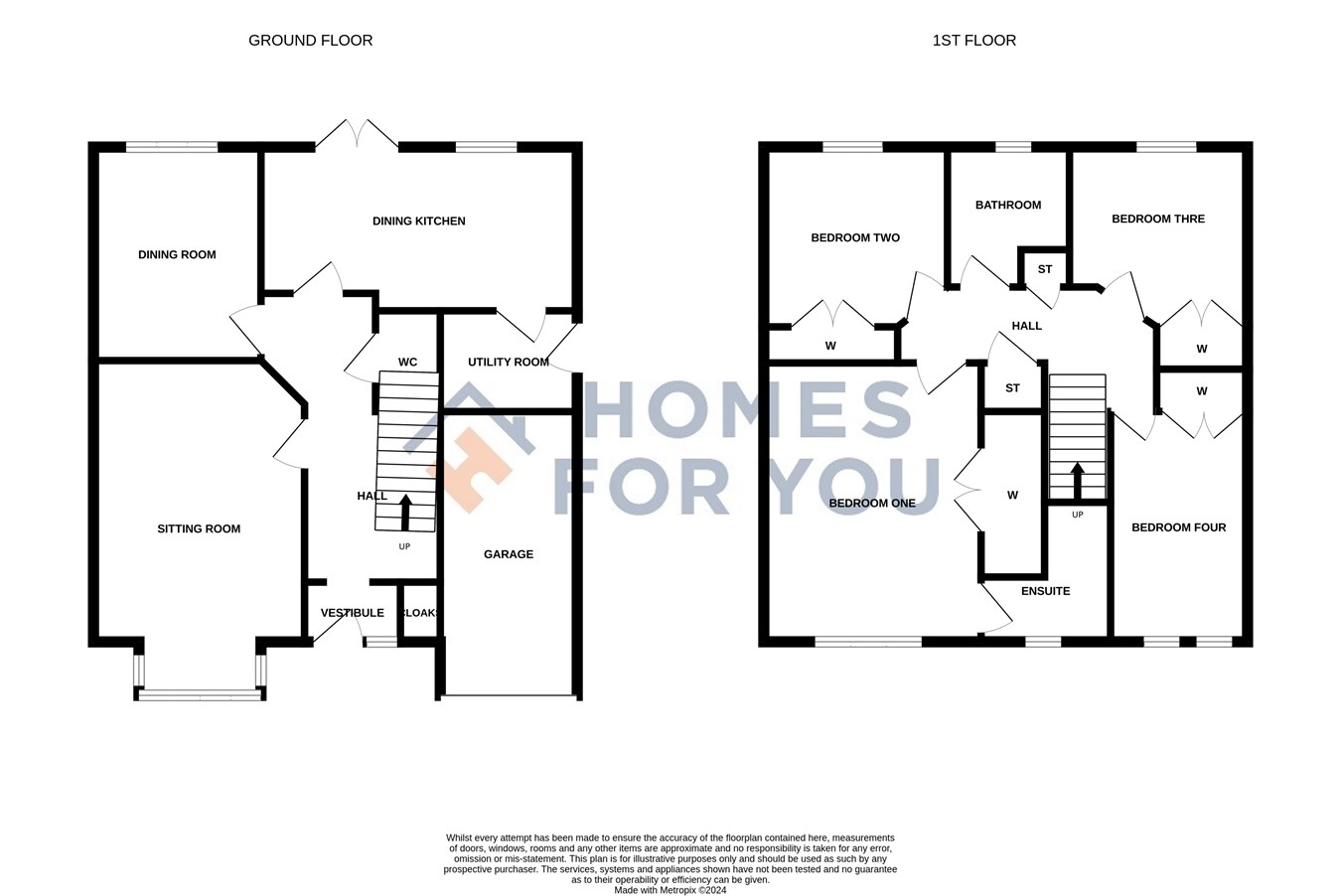Detached house for sale in Waterfurs Drive, Falkirk FK2
* Calls to this number will be recorded for quality, compliance and training purposes.
Property features
- Stunning 4 Bedroom Detached Home
- Four double bedrooms with Integrated Storage
- Master Bedroom with Ensuite
- Modern Dining Kitchen with Integrated Appliances
- Two Reception Rooms - Lounge and Dining Room
- Incredible Rear Garden with Outstanding Summer House
- Integrate Garage and Monoblock Driveway
Property description
The property upon entering offers a bright reception hallway and impresses with its Karndean flooring, a convenient downstairs WC, and a practical cloakroom. The inviting sitting room is highlighted by a charming box bay window and a striking limestone fire surround. A separate, versatile dining room is also accessible from the reception hallway. The generously sized kitchen, boasting integrated appliances and ceramic tiled flooring, opens to the garden through elegant French doors. Completing the lower level is a spacious utility room with additional side access to the property. Upstairs, you will find four versatile and excellent sized double bedrooms, each with fitted wardrobes and with the master bedroom being enhanced by an en-suite shower room and and finally a beautifully appointed family bathroom with stylish tiling completes the upper level.
Practical features include gas heating, double glazing, and timber flooring throughout.
Externally this home truly shines with an enviable and magazine- worthy rear garden. Surrounded by beautiful patio tiles lies a large and outstanding summer house with two separate areas. The first boasts a very zen area with bi-fold doors providing a fantastic space to relax, watch tv or read a book by the stunning and unique floating wood burning fire. The second area is currently being utilised as a workshop but is hugely versatile and could be used as any sort of hobby room/ craft room. To the side of this wonderful building lies a staircase leading to the rear where you will find a surprising secluded decked area leading to a unique and quirky greenhouse. The patio area offers plenty outdoor space to enjoy those summer days And evening meals alfresco. To the front of the home offers a mono lock driveway allowing room for two cars.
New Carron, just outside Falkirk, offers tranquillity with easy access to local amenities. Falkirk itself features shopping, leisure, and excellent transport links to Edinburgh and Glasgow via motorways and two mainline railway stations. Iconic attractions include Helix Park with the Kelpies, Callendar House, and the renowned Falkirk Wheel—a unique boat lift connecting canals. Nestled in a peaceful and child-friendly residential development, New Carron is surrounded by scenic farmland and nature walks. It is conveniently close to Falkirk town centre.
Impeccably maintained and presented to a high standard, this home is a must-see.
Dining Kitchen
5m x 2.4m (16' 5" x 7' 10")
Sitting Room
5.4m x 3.4m (17' 9" x 11' 2")
Dining Room
3.4m x 2.8m (11' 2" x 9' 2")
Utility Room
2.2m x 1.8m (7' 3" x 5' 11")
Family Bathroom
2.3m x 2.0m (7' 7" x 6' 7")
Bedroom 1
4.4m x 3.4m (14' 5" x 11' 2")
Ensuite
2.2m x 1.8m (7' 3" x 5' 11")
Bedroom 2
3.0m x 2.9m (9' 10" x 9' 6")
Bedroom 3
2.9m x 2.7m (9' 6" x 8' 10")
Bedroom 4
3.7m x 2.5m (12' 2" x 8' 2")
Property info
For more information about this property, please contact
Homes For You, FK5 on +44 1324 578052 * (local rate)
Disclaimer
Property descriptions and related information displayed on this page, with the exclusion of Running Costs data, are marketing materials provided by Homes For You, and do not constitute property particulars. Please contact Homes For You for full details and further information. The Running Costs data displayed on this page are provided by PrimeLocation to give an indication of potential running costs based on various data sources. PrimeLocation does not warrant or accept any responsibility for the accuracy or completeness of the property descriptions, related information or Running Costs data provided here.

















































.png)
