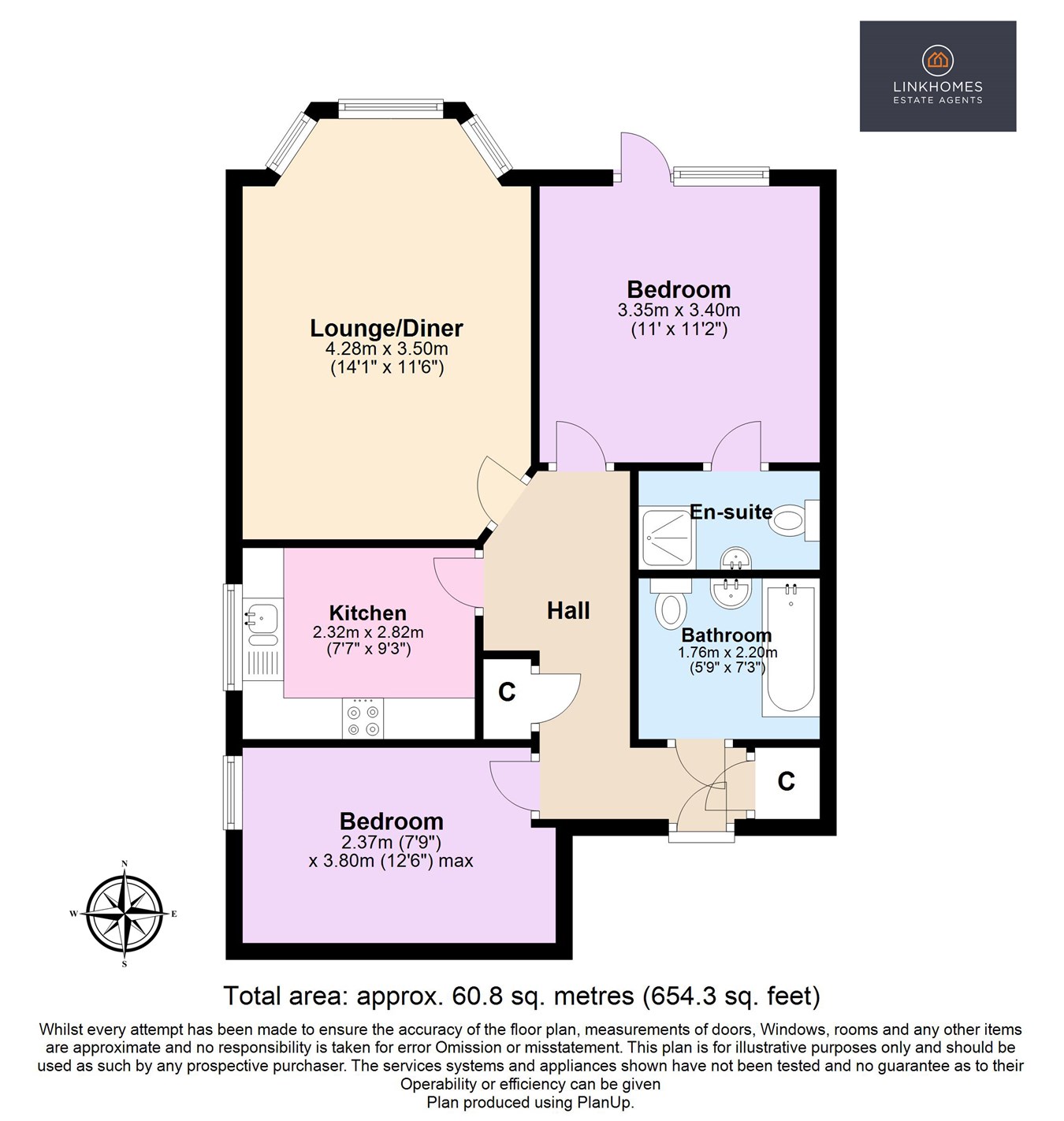Flat for sale in Poole Road, Upton BH16
Just added* Calls to this number will be recorded for quality, compliance and training purposes.
Property description
Upton offers a range of different attractions such as the Cobbs Quay Marina, Lytchett Bay, Upton Country Park and Haven Rockley Park. There are a variety of schools locally which include Upton Infant School, Upton Junior School and Ladybirds Playschool along with a range of shops, bus routes and other useful amenities. Approximately just 1.3 miles away is the Hamworthy train station that connects the main line train route to London Waterloo. The ever-popular Poole Quay is also only a short drive away.
First Floor
Entrance Hallway
Wooden front door to the to the rear aspect opening onto the communal hallway, coved and smooth set ceiling, ceiling lights, smoke alarm, carpeted flooring, radiator, power points, phone entry system and two storage cupboards.
Living Room
Coved and smooth set ceiling, ceiling lights, UPVC double glazed bay windows to the front aspect overlooking the communal gardens, carpeted flooring, radiator, power points and a television point.
Kitchen
Coved and smooth set ceiling, downlights, UPVC double glazed windows to the side aspect overlooking the communal gardens, vinyl flooring, radiator, wall and base fitted units, integrated electric oven, four point gas hob with stainless steel extractor fan above, part tiled walls, one and a half bowl stainless steel sink with drainer, space for a long-line fridge/freezer, space for a washing machine, enclosed ‘Glow Worm’ combination boiler and power points.
Bedroom One
Coved and smooth set ceiling, ceiling light, UPVC double glazed window and single door overlooking and opening onto the balcony, carpeted flooring, radiator, power points and an en-suite shower room.
En-Suite Shower Room
Coved and smooth set ceiling, downlights, extractor fan, vinyl flooring, part tiled walls, pedestal sink, toilet, stainless steel heated towel rail and an enclosed shower.
Bedroom Two
Coved and smooth set ceiling, ceiling light, UPVC double glazed window to the side aspect overlooking the communal gardens, carpeted flooring, radiator and power points.
Bathroom
Coved and smooth set ceiling, downlights, extractor fan, vinyl flooring, part tiled walls, toilet, stainless steel heated towel rail, pedestal sink and a panelled bath with a shower head above.
Outside
Communal Gardens
Laid to lawn with surrounding trees and shrubbery.
Parking
Car park with an allocated space and two visitor spaces.
Agents Notes
Useful Information
Tenure: Leasehold
Lease Length: In the process of being extended. The new lease term will have approximately 170 years remaining.
Ground Rent: Peppercorn
Service Charges: Approximately £837.65 every six months (£1,675.29 per annum). This includes accounting, cleaning, drains, communal electricity, fire systems, gardening, general maintenance, insurance, management fees, out of hours, reserve fund and window cleaning.
Management company: Scanlans Property Management.
EPC Rating: C
Council Tax Band: B - Approximately £1,857.41 per annum.
Stamp Duty
First Time Buyer: £0
Moving Home: £0
Additional Property: £6,300
Property info
For more information about this property, please contact
Link Homes Estate Agents, BH17 on +44 1202 058555 * (local rate)
Disclaimer
Property descriptions and related information displayed on this page, with the exclusion of Running Costs data, are marketing materials provided by Link Homes Estate Agents, and do not constitute property particulars. Please contact Link Homes Estate Agents for full details and further information. The Running Costs data displayed on this page are provided by PrimeLocation to give an indication of potential running costs based on various data sources. PrimeLocation does not warrant or accept any responsibility for the accuracy or completeness of the property descriptions, related information or Running Costs data provided here.

























.png)
