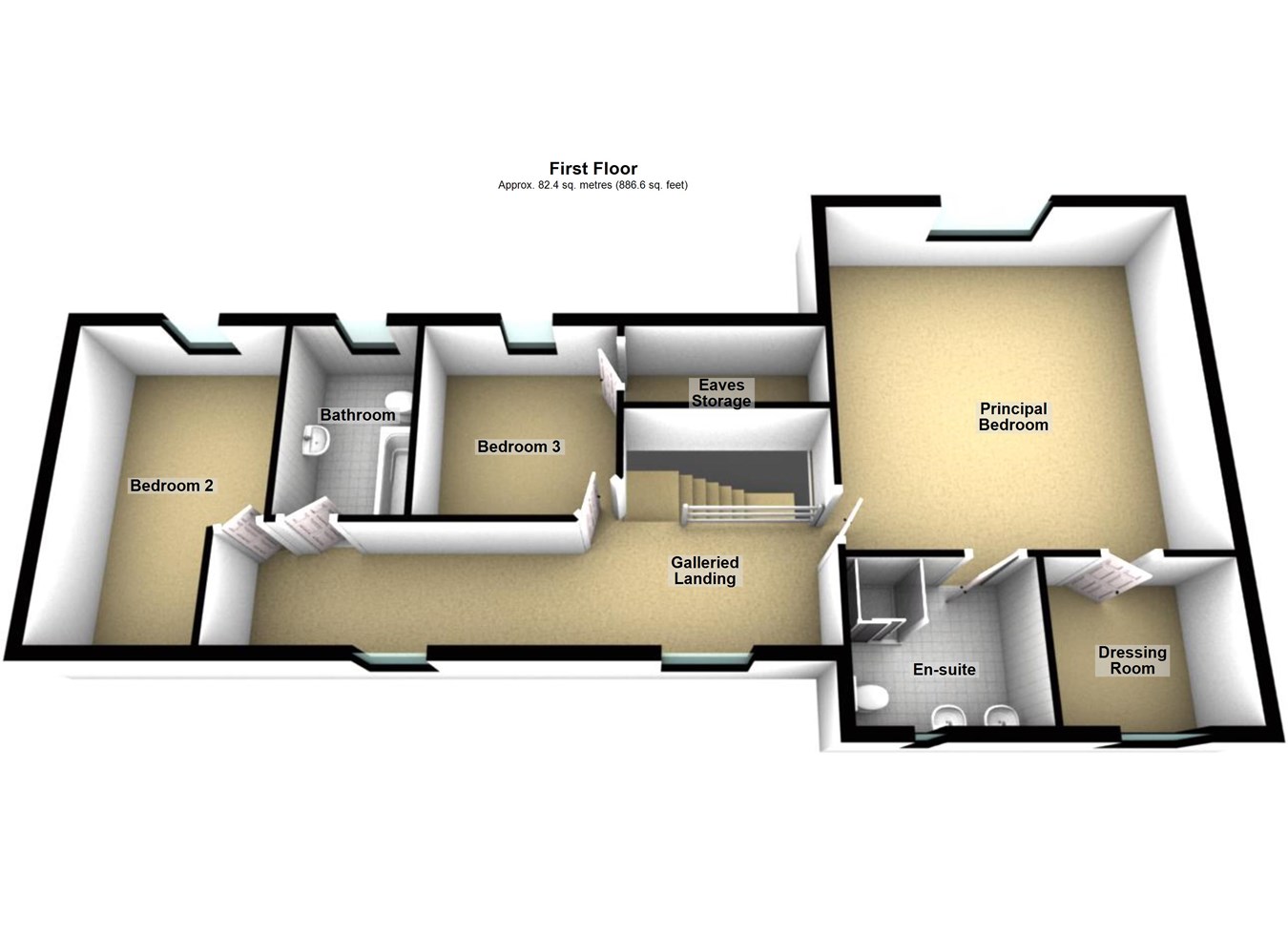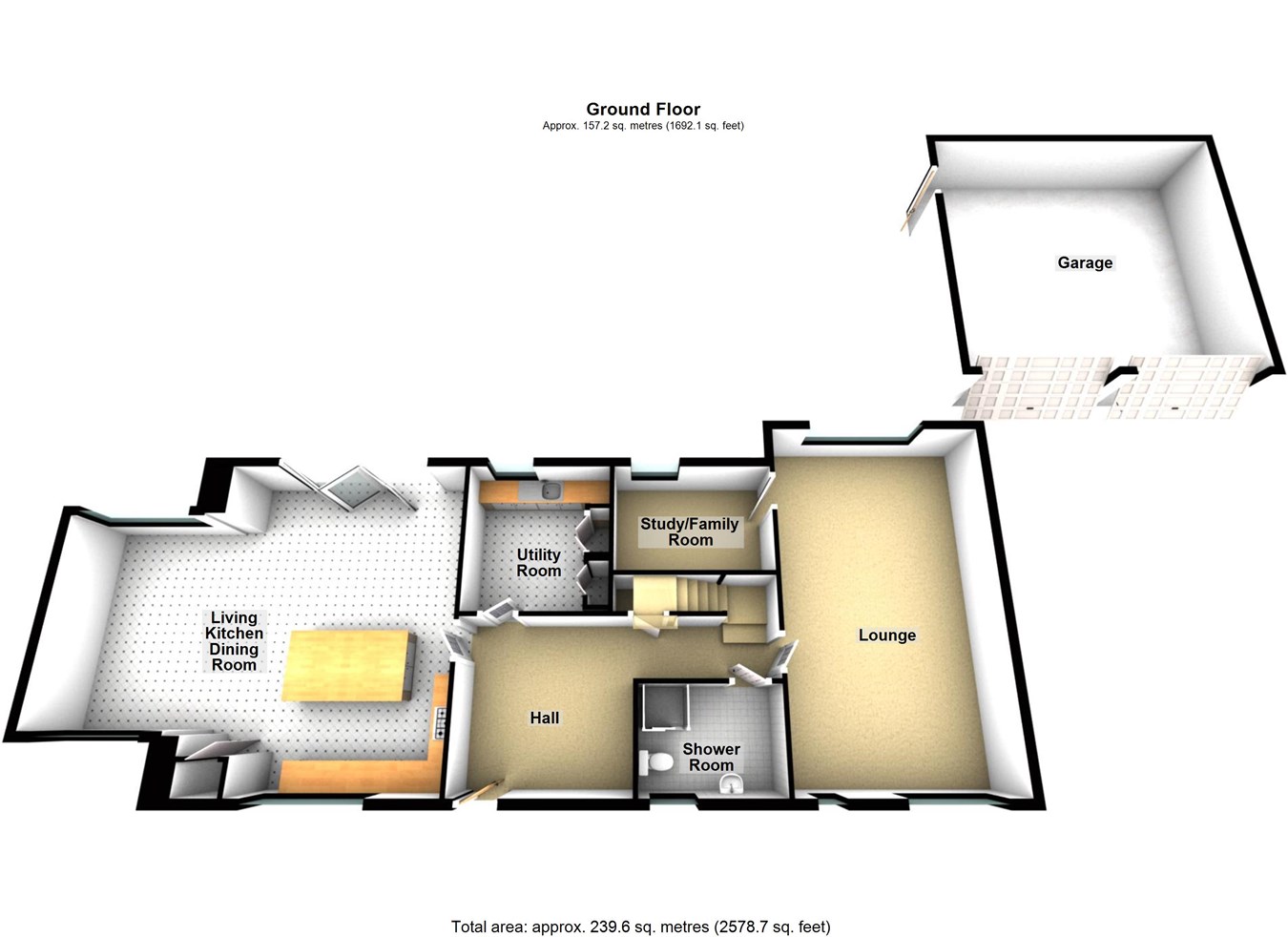Detached house for sale in Walnut Close, Bitteswell LE17
* Calls to this number will be recorded for quality, compliance and training purposes.
Property description
Ground Floor
Hallway
Composite entrance door with obscure double glazed panel and sidelight to front aspect, staircase rising to first floor with oak handrail and glass balustrade, understairs storage cupboard housing underfloor heating manifolds, underfloor heating, oak veneer communicating doors.
Shower Room
Fitted white suite comprising low level flush w.c., wash hand basin with vanity storage, walk in double width shower with glass shower screen and rainwater shower with handset attachment, tiling to water sensitive areas, inset ceiling LED downlights, extractor fan, chrome ladder style towel radiator, underfloor heating, obscure uPVC double glazed window to front aspect.
Lounge 7.22m (23'8") x 4.31m (14'2")
Two uPVC double glazed windows to front aspect, uPVC double glazed window to rear aspect, underfloor heating, oak veneer communicating door to:
Study/Family Room 3.15m (10'4") x 2.08m (6'10")
uPVC double glazed window to rear aspect, underfloor heating.
Living Kitchen/Dining Room 7.96m (26'1") x 6.38m (20'11")
Fitted with a range of wall and base level units, quartz work surfaces/upstands over, inset 'Belfast' style sink with 'Franke' boiling water tap, 'Hotpoint' induction hob with extractor over, built in eye level 'Hotpoint' electric combi oven/microwave and fan assisted oven, integrated 'Hotpoint' dishwasher and fridge freezer, built in wine cooler and wine rack, inset ceiling LED downlights, feature pendant lighting, tiled floor with underfloor heating, uPVC double glazed window to front aspect, uPVC double glazed triple window light to front and rear aspects, aluminium bi-folding door to rear aspect.
Utility 3.00m (9'10") x 2.90m (9'6")
Fitted with a range of base level units, work surfaces/upstands over, stainless steel 'Carron Phoenix' sink and drainer unit with mixer tap, space for washing machine and tumble dryer, larder unit housing Network switch with 16 Ethernet ports, further larder unit housing 'Ideal Instinct 250L Direct Unvented Hot Water Cylinder', extractor fan, wall mounted 'Worcester' gas central heating boiler, underfloor heating, uPVC double glazed window to rear aspect.
First Floor
Part Galleried Landing
Subject to sloping eaves, two rooflights to front aspect, radiator, oak veneer communicating doors.
Principal Bedroom 5.03m (16'6") x 5.01m (16'5")
uPVC double glazed window to rear aspect, radiator, oak communicating doors to en-suite and dressing room.
Dressing Room 2.47m (8'1") x 2.13m (7'0")
uPVC double glazed window to front aspect, loft access, radiator.
En-Suite
Fitted white suite comprising low level flush w.c., twin wash hand basins with vanity storage, double width walk in shower with glass shower screen and rainwater shower with handset attachment, tiling to water sensitive areas, inset LED ceiling downlights, extractor fan, chrome ladder style towel radiator, rooflight to front aspect.
Bedroom Two 4.43m (14'6") x 2.47m (8'1") max
subject to sloping eaves, rooflight to rear aspect, radiator.
Bedroom Three 2.72m (8'11") x 2.38m (7'10")
Subject to sloping eaves, rooflight to rear aspect, radiator, door to eaves storage.
Bathroom
Subject to sloping eaves, fitted white three piece suite comprising low level flush w.c., wash hand basin with vanity storage, panelled bath with glass shower screen and shower over, tiling to water sensitive areas, inset ceiling LED downlights, extractor fan, chrome ladder style towel radiator, rooflight to rear aspect.
Outside
Garden
To the front of the property is a lawned fore garden, porcelain tiled pathway leading to entrance door with external lighting and porcelain tiled perimeter paving, A substantial block paved side driveway provides ample off road parking for several vehicles and leads to the double detached garage.
Gated side access leads to the generous rear garden which is laid mainly to lawn and includes a porcelain tiled patio seating area and perimeter pathway, mature tree, external lighting, water and power supply, enclosed by part wall and timber fence boundaries.
Detached Double Garage
With pitched roof and solid green oak timber cladding, electrically operated twin roller shutter doors, power and light connected, obscure double glazed pedestrian side access door.
N.B. The garage roof is constructed using supported roof trusses and therefore ideal to convert the first floor into useable living accommodation i.e. Home office, gym or hobby room.
Agents Note
Miscellaneous
Harborough District Council
Council Tax Band = To be Confirmed
**The property has an 'Advantage' 10 year New Home Build Warranty.
Property info
For more information about this property, please contact
Hind Estates, LE17 on +44 1455 364006 * (local rate)
Disclaimer
Property descriptions and related information displayed on this page, with the exclusion of Running Costs data, are marketing materials provided by Hind Estates, and do not constitute property particulars. Please contact Hind Estates for full details and further information. The Running Costs data displayed on this page are provided by PrimeLocation to give an indication of potential running costs based on various data sources. PrimeLocation does not warrant or accept any responsibility for the accuracy or completeness of the property descriptions, related information or Running Costs data provided here.









































.png)