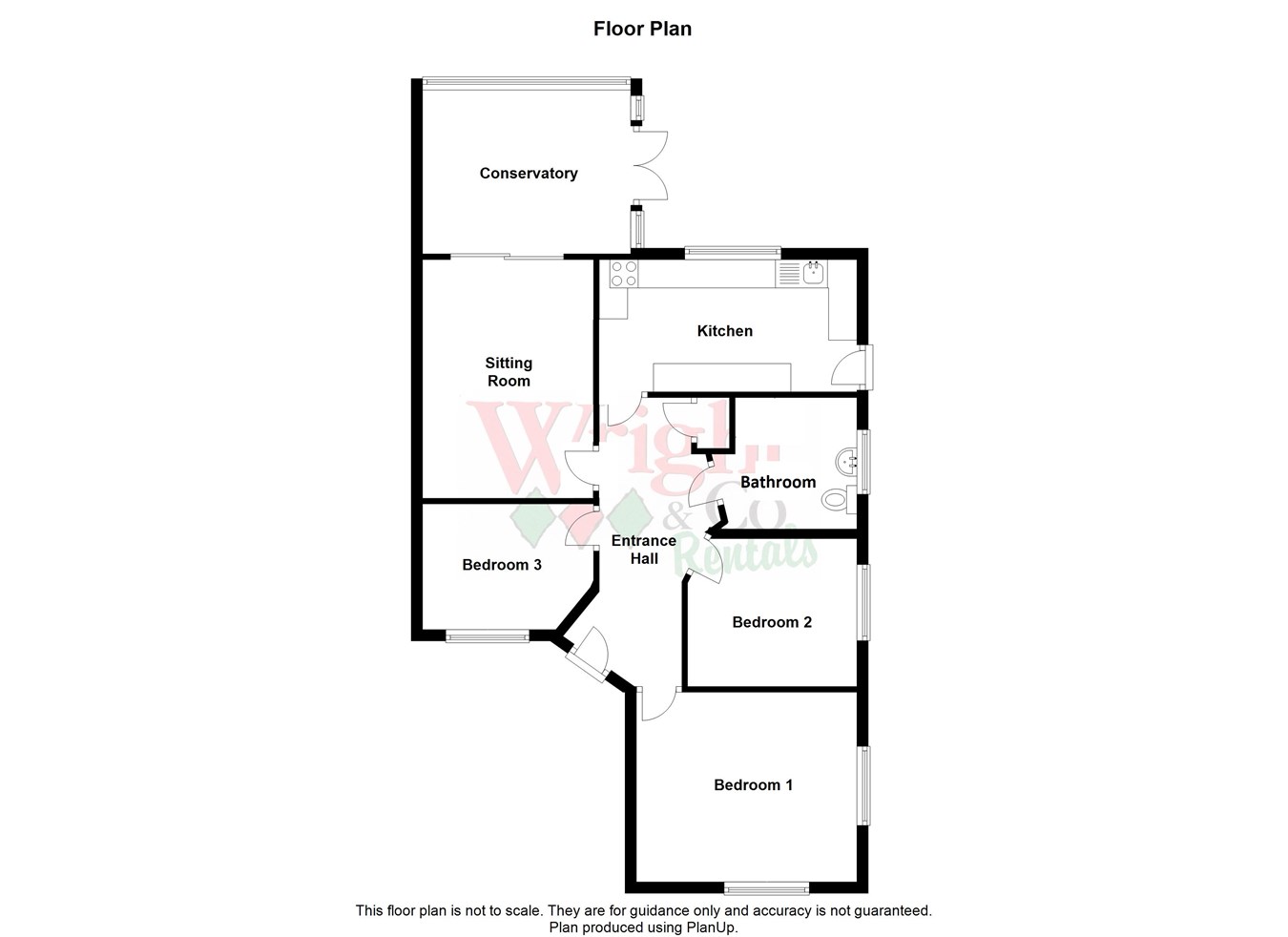Property for sale in The Crescent, Harlow CM17
Just added* Calls to this number will be recorded for quality, compliance and training purposes.
Property features
- Semi-Detached Bungalow
- Three Bedrooms
- Walking Distance to Station
- Large Driveway
- Close to Town Centre
- No Onward Chain
Property description
10 The Crescent, as mentioned, is a semi-detached bungalow which benefits from having three bedrooms, sitting/dining room, modern kitchen, family bathroom, conservatory, good-sized rear garden with a large shed and driveway with parking for 4/5 vehicles. The property has also been fully re-wired and has had a new boiler fitted. Only by internal viewing will this property be fully appreciated.
Partly double glazed UPVC door giving access into:
Large Entrance Hall
With a hatch giving access loft, door giving access to storage cupboard, spotlighting to ceiling, fitted carpet.
Bedroom 1
13' 5" x 10' 10" (4.09m x 3.30m) with double glazed windows on dual aspects, double panelled radiator, telephone point, t.v. Point, coving to ceiling, fitted carpet.
Bedroom 2
9' 11" x 9' 10" (3.02m x 3.00m) with a double glazed window to side, double panelled radiator, fitted carpet.
Bedroom 3
9' 11" x 7' 8" (3.02m x 2.34m) with a double glazed window to front, double panelled radiator, t.v. Point, fitted carpet.
Sitting/Dining Room
14' 8" x 10' 0" (4.47m x 3.05m)with double glazed sliding doors giving access to conservatory, double panelled radiator, spotlighting to ceiling, coving to ceiling, telephone point, t.v. Point, newly fitted carpet.
Conservatory
11' 5" x 9' 6" (3.48m x 2.90m) with double glazed windows to all aspects, doors leading onto rear garden, t.v. Point, double panelled radiator, laminate flooring.
Recently Fitted Kitchen
14' 5" x 6' 11" (4.39m x 2.11m) comprising a single bowl, single drainer sink with mixer tap above and cupboard beneath, further range of matching base and eye level units with a rolled edge worktop over, integrated four ring electric hob with tiled splashback behind, extractor fan above and built-in oven and grill beneath, built-in dishwasher, freestanding fridge/freezer, double glazed window to side, wall mounted radiator, door giving access to rear garden, spotlighting to ceiling, lvt flooring.
Family Bathroom
Comprising a panel enclosed bath with mixer tap and shower above, flush w.c., wash hand basin with cupboard beneath, double glazed window to side, extractor fan, wall mounted heated towel rail, part tiled walls, spotlighting to ceiling, lvt flooring.
Outside
The Rear
The rear garden is mainly laid to lawn and enclosed by fencing throughout. To the side of the property there is a good size patio area, ideal for entertaining and barbecuing. There is also a freestanding wooden shed housing a washing machine.
The Front
To the front of the property there is a driveway providing parking for 4/5 cars.
Local Authority:
Harlow Council
Band ‘C’
Viewing
Strictly by appointment with wright & co
Property info
For more information about this property, please contact
Wright & Co, CM21 on +44 1279 246649 * (local rate)
Disclaimer
Property descriptions and related information displayed on this page, with the exclusion of Running Costs data, are marketing materials provided by Wright & Co, and do not constitute property particulars. Please contact Wright & Co for full details and further information. The Running Costs data displayed on this page are provided by PrimeLocation to give an indication of potential running costs based on various data sources. PrimeLocation does not warrant or accept any responsibility for the accuracy or completeness of the property descriptions, related information or Running Costs data provided here.

























.png)