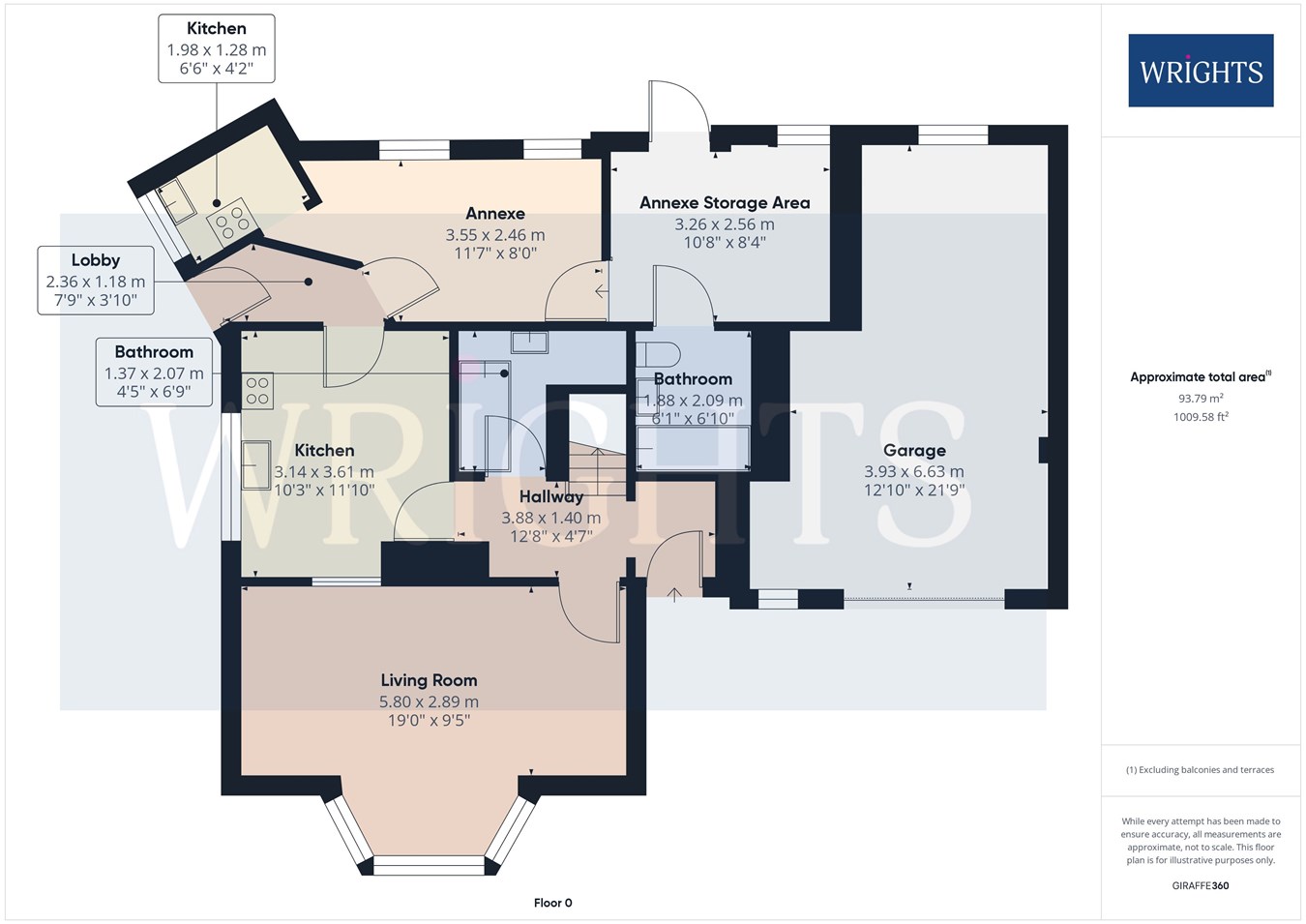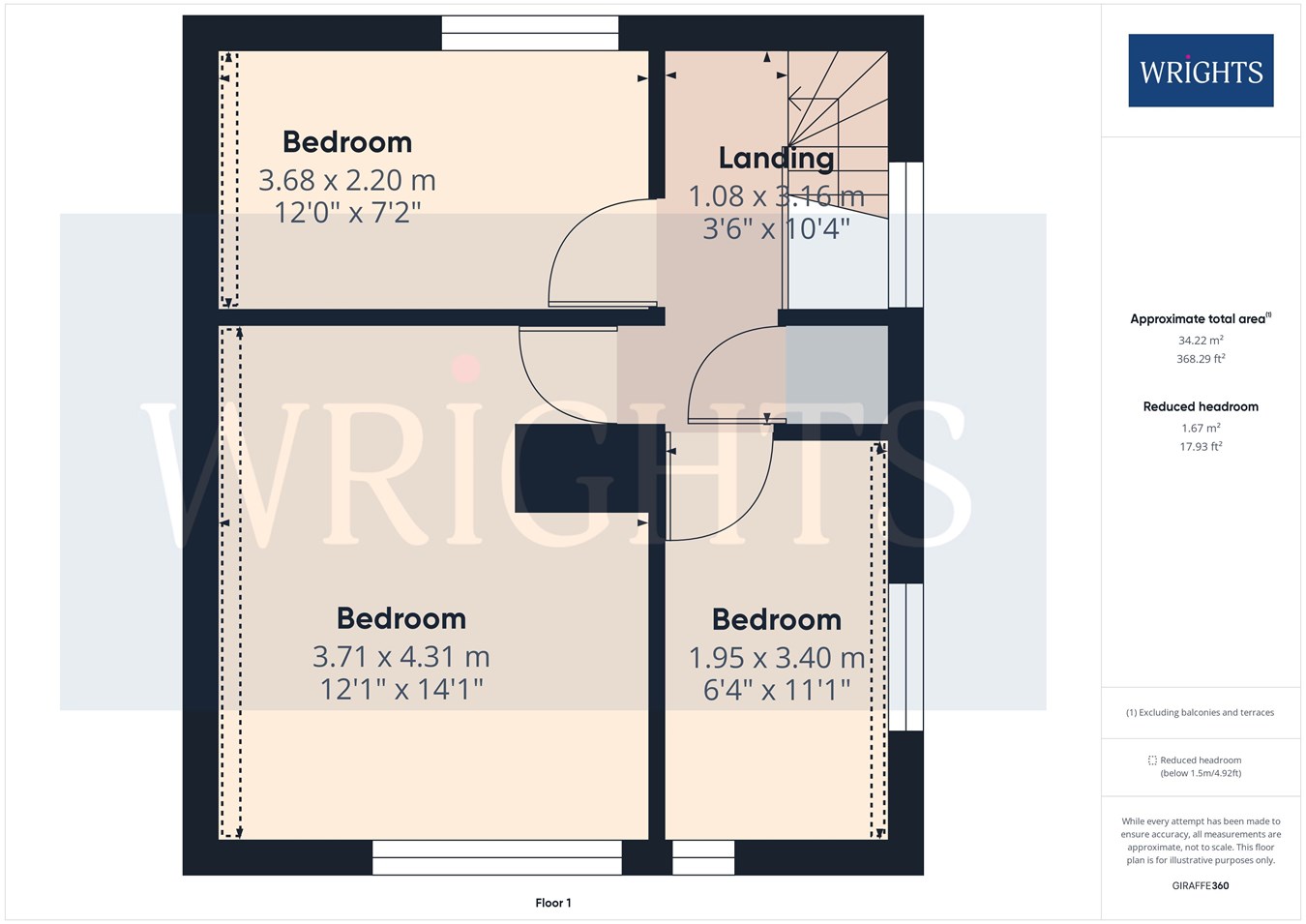Detached house for sale in Peartree Lane, Welwyn Garden City AL7
* Calls to this number will be recorded for quality, compliance and training purposes.
Property features
- Yards from the town centre and the mainline station
- Ground floor wrap around extension
- Huge potential to extend to the first floor (STPP)
- Large garage and driveway
- In need of modernisation
- Chain free
- Detached 1920's red brick garden city home
- Corner plot
Property description
Ground floor
entrance hall
Staircase to first floor.
Living room
Large bay window to the front elevation.
Kitchen
Window to the side elevation.
Bathroom
first floor
landing
Window to the side elevation. Airing cupboard.
Bedroom one
A spacious room with window to the front elevation.
Bedroom two
Window to the rear elevation.
Bedroom three
Dual aspect with windows to the side and front elevation.
Extension
annexe rooms
There are two areas which have been used previously as a self contained annexe. There is a bedroom/ living area with a small kitchenette to the side. There is another room for storage.
Bathroom
Leading off the storage area of the annexe rooms.
Garage
A large garage with up and over door, power and light. There is a pedestrian door to the rear.
Outside
gardens
Mature side garden with hedgerow, fruit trees and lawn. There is also a rear garden which has been hard landscaped.
Driveway
Concrete hard standing providing comfortable off street parking for a number of vehicles.
Council tax band D
£2,184.15
About welwyn garden city
Welwyn Garden City bears the legacy of Sir Ebenezer Howard, who founded the town in the 1920s and developed it into a designated new town in 1948. Conceptualized as a harmonious blend of urban conveniences and rural tranquility, Welwyn Garden City offered residents an escape from the hustle and bustle of overcrowded cities to a haven of sunshine, leafy lanes, open countryside, and inviting cafes. The town's design emphasized creating a healthy and vibrant environment for its inhabitants. Today, Welwyn Garden City's town centre stands as a vibrant hub teeming with activity and features an array of shops to cater to various tastes and needs. The focal point is the Howard Shopping Centre, home to popular high street retailers like John Lewis, complemented by convenient supermarket options including Waitrose and Sainsburys on the town's outskirts. Additionally, a charming cinema venue offers the latest film releases for entertainment seekers.
Property info
For more information about this property, please contact
Wrights Estate Agents, AL8 on +44 1707 684991 * (local rate)
Disclaimer
Property descriptions and related information displayed on this page, with the exclusion of Running Costs data, are marketing materials provided by Wrights Estate Agents, and do not constitute property particulars. Please contact Wrights Estate Agents for full details and further information. The Running Costs data displayed on this page are provided by PrimeLocation to give an indication of potential running costs based on various data sources. PrimeLocation does not warrant or accept any responsibility for the accuracy or completeness of the property descriptions, related information or Running Costs data provided here.






























.png)
