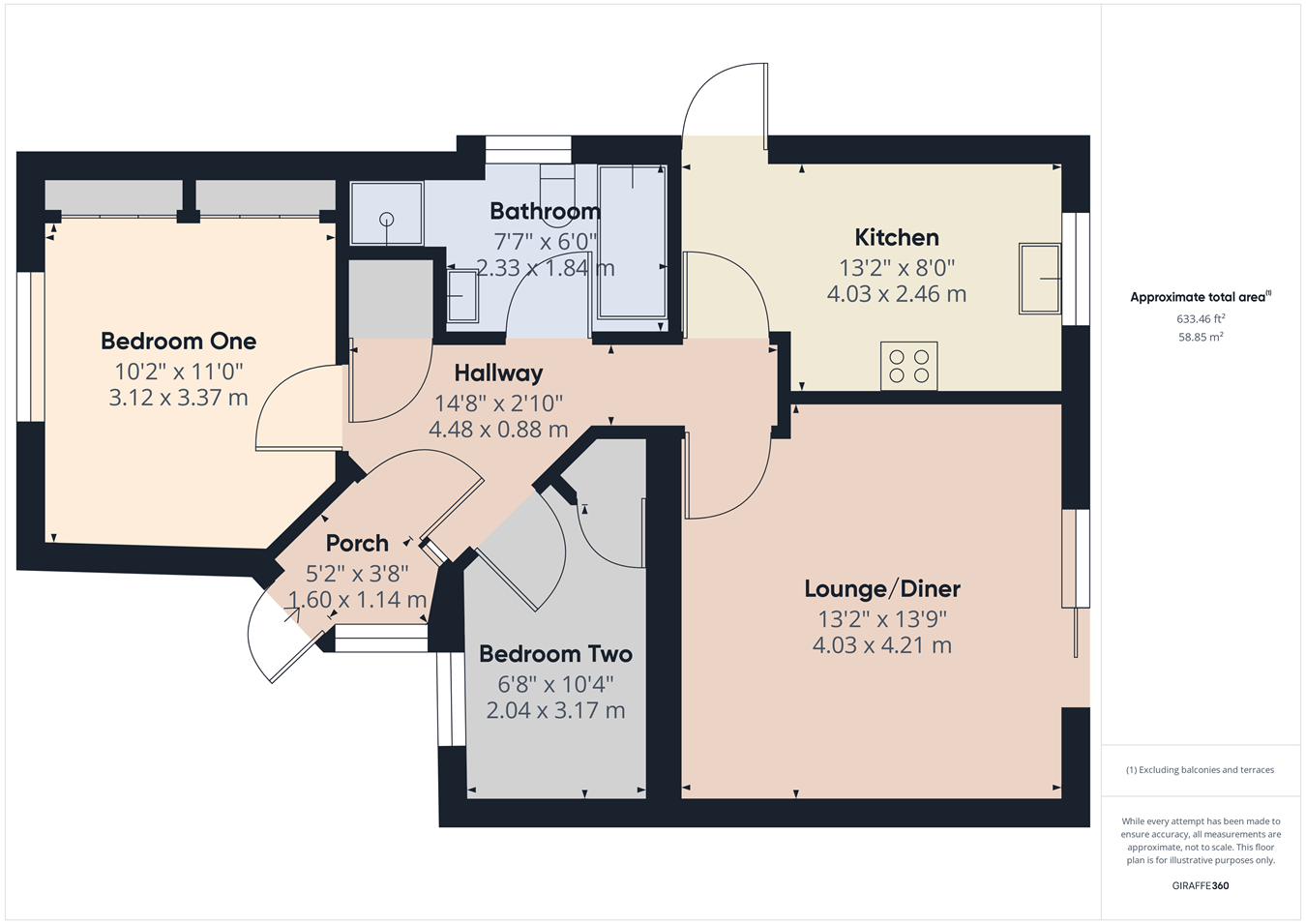Semi-detached bungalow for sale in Kinsbourne Way, Southampton SO19
* Calls to this number will be recorded for quality, compliance and training purposes.
Property features
- Two Bedroom Semi-Detached Bungalow
- Lounge/Diner
- Front and Rear Gardens
- Driveway
Property description
Neutrally decorated throughout with a practical layout, this property comprises of a porch, hallway, lounge/diner, kitchen, two bedrooms and a bathroom. Externally, there are gardens to the front and rear and a driveway providing that all important off-road parking.
The property is situated in close proximity to local amenities, including a Tesco Express. The area offers good local transport links and junction 7 of the M27, linking the cities of Southampton and Portsmouth, is approximately 1 mile away.
Call us today to arrange a viewing and appreciate all this bungalow has to offer firsthand.
Hallway
Entry to the property is via an enclosed porch. A further doors opens into the hallway, offering doors to all rooms and a cupboard housing a combination boiler.
Lounge/Diner
The well-proportioned lounge/diner boasts sliding patio doors to the rear aspect, which open onto the patio area and allow an abundance of natural light to enter the room.
Kitchen
The kitchen comprises of a comprehensive range of matching wall and floor mounted units with a roll top worksurface over. A 1½ bowl sink and drainer sit beneath a rear elevation window providing views over the garden. There is a built under over with a four-ring gas hob and extractor hood over, integrated fridge freezer, space and plumbing for a washing machine and further appliance space. A half panel glazed door provides access into the rear garden.
Bedroom One
Bedroom one, a good-sized double room, offers a front elevation window providing views over the property frontage. There are two double wardrobes presenting an ideal storage solution.
Bedroom Two
Bedroom two also benefits from a front elevation window and a built-in storage cupboard.
Bathroom
The stylish bathroom is fully tiled with contrasting blank and white tiles. The four-piece suite comprises of a panel enclosed bath, shower cubicle, pedestal wash hand basin and a low-level WC.
Outside
The property is approached by a tarmacadam driveway providing off-road parking. The front garden is laid to artificial lawn. A paved footpath leads to an enclosed porch. A further pathway along the side of the dwelling allows pedestrian access into the rear garden.
The spacious rear garden is enclosed by timber fencing and is laid to artificial lawn. A patio, adjacent to the property, provides a lovely spot for outdoor entertaining and al fresco dining. A timber storage shed with power and lighting may be found at the foot of the garden.
Additional Information
council tax band: C - Eastleigh Borough Council
utilities: Mains gas, electric, water and drainage.
Viewings strictly by appointment with Manns and Manns only. To arrange a viewing please contact us.
Property info
For more information about this property, please contact
Manns and Manns, SO31 on +44 23 8115 9297 * (local rate)
Disclaimer
Property descriptions and related information displayed on this page, with the exclusion of Running Costs data, are marketing materials provided by Manns and Manns, and do not constitute property particulars. Please contact Manns and Manns for full details and further information. The Running Costs data displayed on this page are provided by PrimeLocation to give an indication of potential running costs based on various data sources. PrimeLocation does not warrant or accept any responsibility for the accuracy or completeness of the property descriptions, related information or Running Costs data provided here.

























.png)