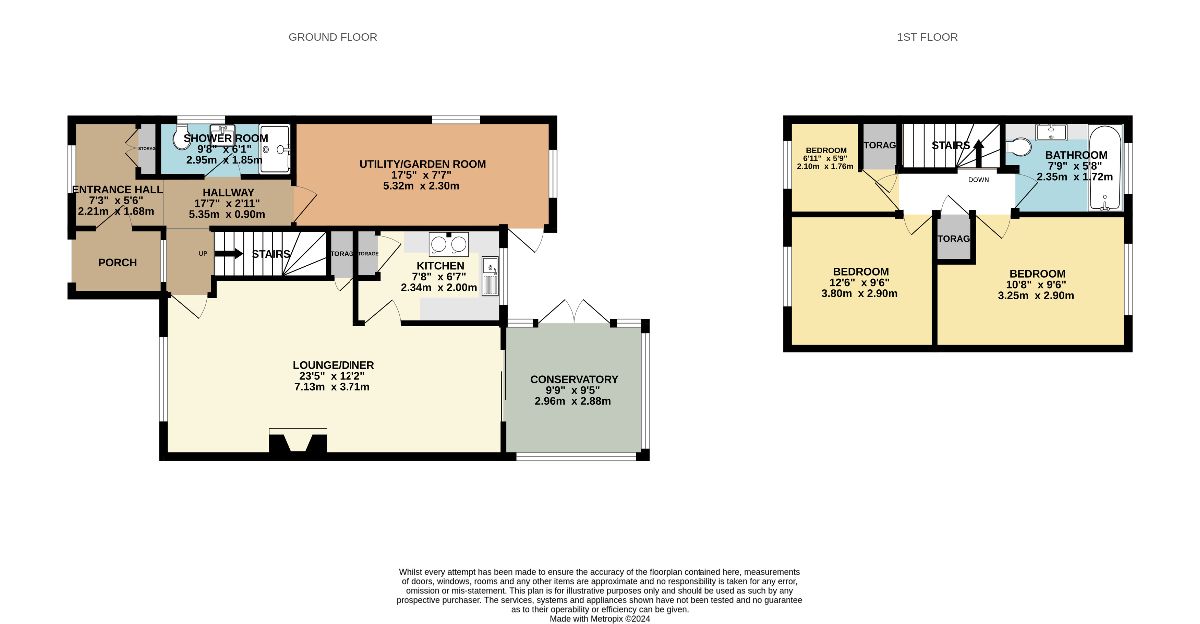Semi-detached house for sale in Oaktree Park, Sticklepath, Okehampton EX20
* Calls to this number will be recorded for quality, compliance and training purposes.
Property features
- Sought After Dartmoor Village
- Three Bedrooms & Two Bathrooms
- Private, Enclosed, Level, Southeast Facing Rear Garden
- Fibre Broadband Area
- Near To Bus Route
- Walking Distance To Village Pub, Store & Primary School
- Close Proximity To Dartmoor National Park & Rural Walks
- Okehampton Train Station 4 Miles Away
- Cathedral City Of Exeter 20 Miles Away
Property description
Description
First time to market in circa 27 years, this semi-detached home has been well maintained, extended, and modernised during the current vendors ownership. The appeal of the property and its location was the sole factors of the vendors original purchase with the convenience of the close proximity to the nearby primary school, village store and Dartmoor National Park for their young family. The internal accommodation provides a spacious living/dining room with wood burning stove, (approximately 3mx3m) conservatory looking onto the enclosed rear garden. Tasteful modern fitted kitchen, useful and sizeable utility/garden room and downstairs shower room. There are three bedrooms and a family bathroom to the first floor. To fully appreciate this property viewings are highly recommended.
Council Tax Band: C (West Devon Borough Council)
Tenure: Freehold
Entrance Porch
Entrance Hall (1.68m x 2.21m)
Inner Hall (5.35m x 0.91m)
Shower Room (2.95m x 1.19m)
Utility Room (5.32m x 2.30m)
Living Room/Dining Room (7.14m x 3.71m)
Kitchen (2.34m x 2.00m)
Conservatory (2.96m x 2.88m)
First Floor Landing
Bathroom (2.36m x 1.73m)
Bedroom (3.26m x 2.91m)
Bedroom (3.80m x 2.90m)
Bedroom (2.11m x 1.76m)
Outside
Offering off road parking comfortably for two vehicles to the front elevation with natural screening from road level. Access to entrance door via the open fronted storm porch with further side access to the enclosed rear garden. The mature and productive rear garden is south east facing, level, with a range of shrubs, plants, trees and produce areas. This sizeable garden space includes a greenhouse, generously sized garden shed, log store and the conservatory with extended undercover seating area. A real asset to the property.
Property info
For more information about this property, please contact
Godfrey, Short & Squire, EX20 on +44 1837 334957 * (local rate)
Disclaimer
Property descriptions and related information displayed on this page, with the exclusion of Running Costs data, are marketing materials provided by Godfrey, Short & Squire, and do not constitute property particulars. Please contact Godfrey, Short & Squire for full details and further information. The Running Costs data displayed on this page are provided by PrimeLocation to give an indication of potential running costs based on various data sources. PrimeLocation does not warrant or accept any responsibility for the accuracy or completeness of the property descriptions, related information or Running Costs data provided here.



































.gif)


