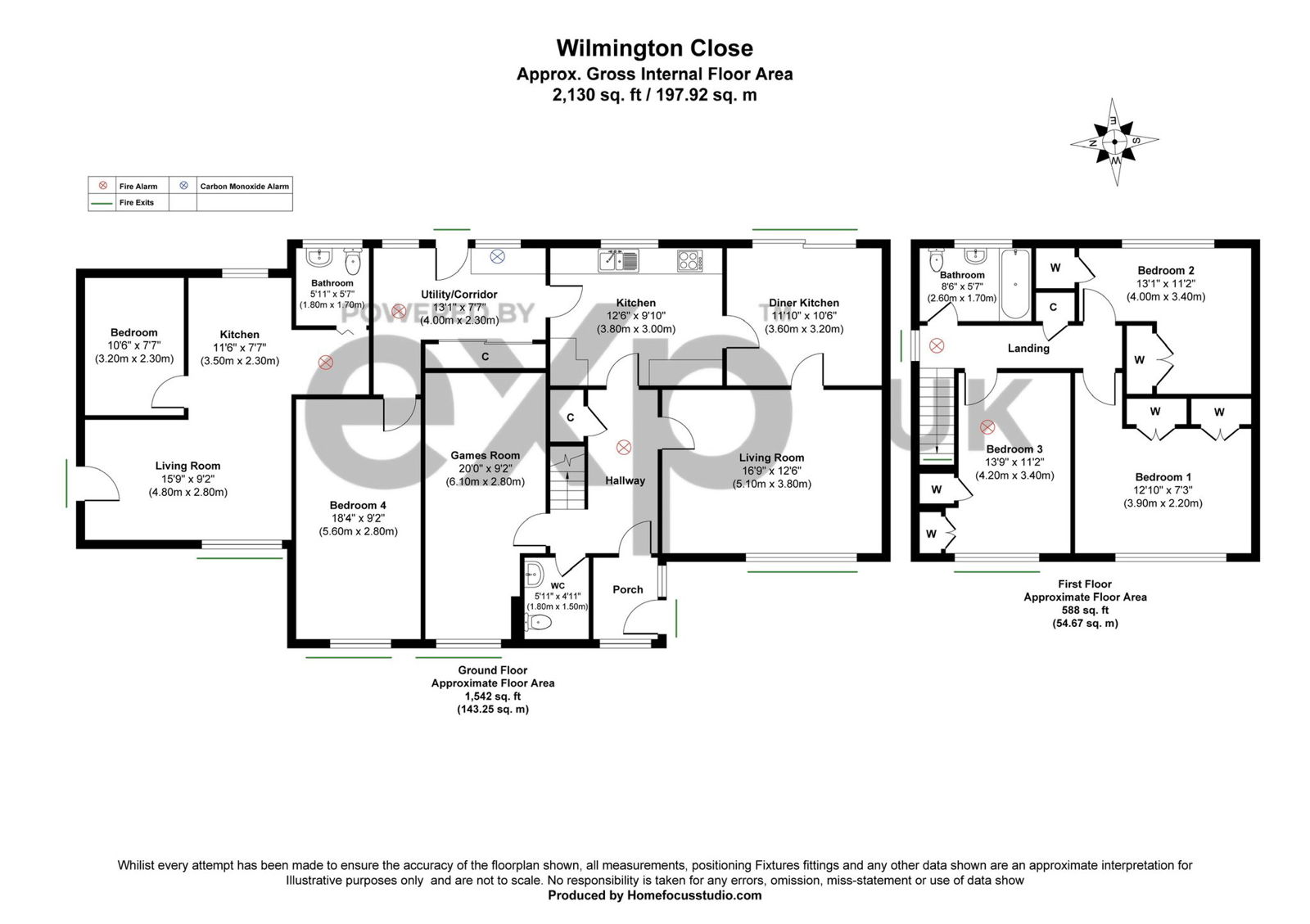Detached house for sale in Wilmington Close, Newcastle Upon Tyne NE3
* Calls to this number will be recorded for quality, compliance and training purposes.
Property features
- Ref: SC0476
- Spacious family home
- Home Office / Gaming / Gym
- Annex with side entrance
- Investor / sa Potential
- Excellent transport links
- Close to excellent local amenities and schools
- Large utility room
- Recently renovated
- Planning granted to extend property
Property description
Ref: SC0476
Located on the popular and highly sought after Tudor Grange estate in the North West of the City, this stunning 6 bedroom family home has been recently and partially renovated, and granted planning permission to extend at the rear of the property.
The area of Tudor Grange is a wonderful family area, enjoying easy access to the countryside, excellent schools and transport links. The house itself comprises of spacious living and dining areas, as well as 6 generous bedrooms, one of which is located in the annex; the annex has separate access on the side of the property, allowing for a potential investment/sa opportunity. The home also comes with a separate large utility room; a must have feature in a family home of this size.
Transport Links:
Bank Foot Metro: ~3 minutes walk
Kingston Park Metro: ~ 10 minutes walk
Newcastle International Airport: ~10 minutes drive
Schools:
Kingston Park Primary: ~ 10 minutes walk
Kenton School: ~10 minutes drive
Ponteland High: ~10 minutes drive
Room Specifications:
Hallway - 2.5m x 3.9m (8'2" x 12'9")
Living Room - 5.1m x 3.9m (16'8" x 12'9")
Dining Room - 3.6m x 3.2m (11'9" x 10'5")
Kitchen - 3m x 3.8m (9'10" x 12'5")
Utility Room - 2.3m x 4m (7'6" x 13'1")
Bathroom - 1.7m x 2.6m (5'6" x 8'6")
Master Bedroom - 4m x 3.4m (13'1" x 11'1")
Bedroom 2 - 3.4m x 4.2m (11'1" x 13'9")
Bedroom 3
Office / Bedroom 4 - 6.1m x 2.8m (20'0" x 9'2")
Bedroom 5 - 3.9m x 2.2m (12'9" x 7'2")
Annex Bedroom 6 - 2.3m x 3.2m (7'6" x 10'5")
Annex Bathroom - 1.8m x 1.7m (5'10" x 5'6")
Annex Living Room - 4.8m x 2.8m (15'8" x 9'2")
Annex Kitchen - 3.5m x 2.3m (11'5" x 7'6")
Landing
WC - 1.8m x 1.5m (5'10" x 4'11")
In accordance with the estate agents act 1979, this property is being marketed and sold by a relative of the agent that is acting for the owner of the property.
Property info
For more information about this property, please contact
eXp World UK, WC2N on +44 330 098 6569 * (local rate)
Disclaimer
Property descriptions and related information displayed on this page, with the exclusion of Running Costs data, are marketing materials provided by eXp World UK, and do not constitute property particulars. Please contact eXp World UK for full details and further information. The Running Costs data displayed on this page are provided by PrimeLocation to give an indication of potential running costs based on various data sources. PrimeLocation does not warrant or accept any responsibility for the accuracy or completeness of the property descriptions, related information or Running Costs data provided here.















































.png)
