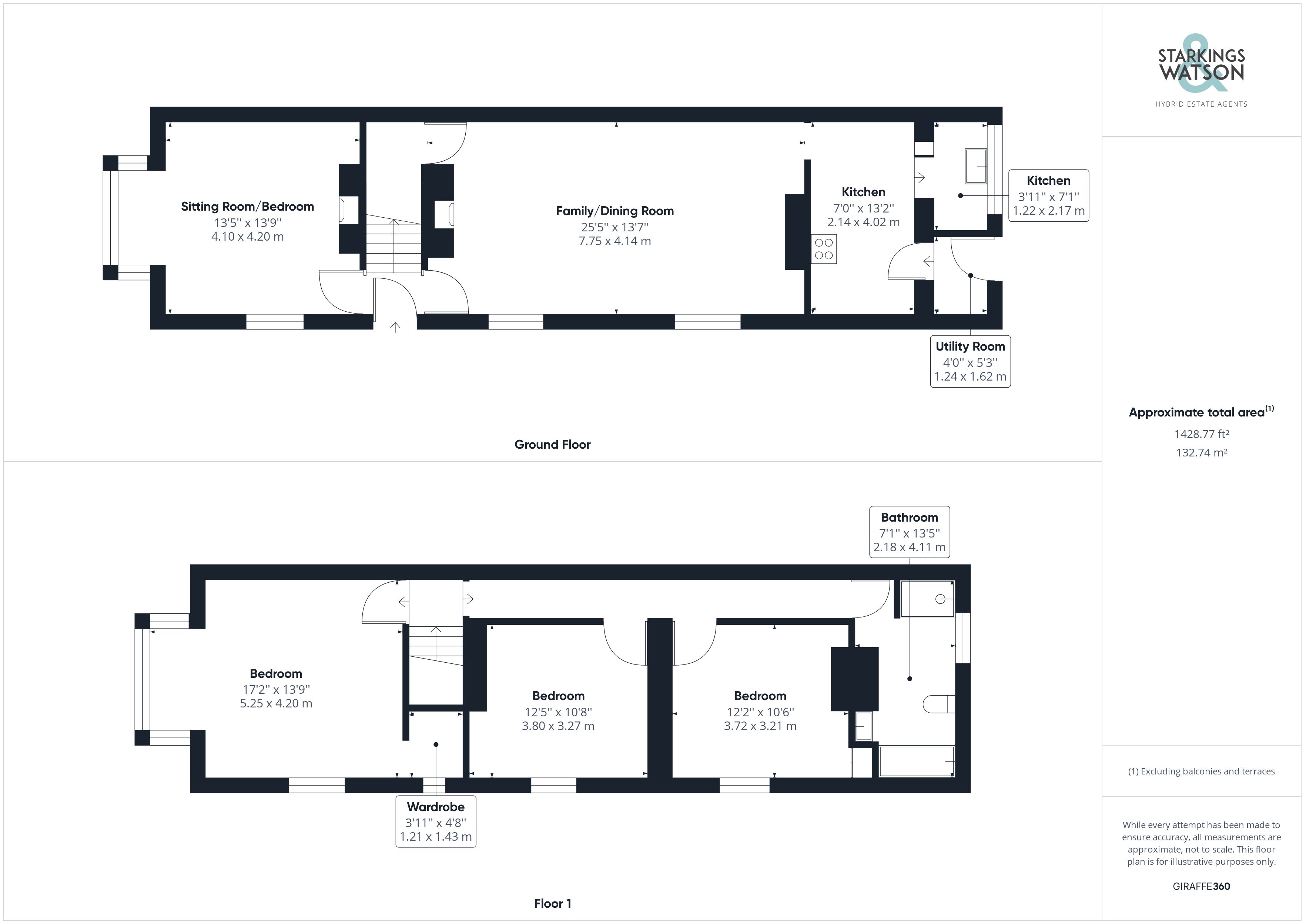End terrace house for sale in Boundary Road, Great Yarmouth NR31
Just added* Calls to this number will be recorded for quality, compliance and training purposes.
Property features
- End-Terrace Home
- Substantial Extended Layout
- Off Road Parking to Front
- Enclosed Rear Garden
- Two Reception Rooms
- Kitchen & Utility Space
- Potential for Up to Four Bedrooms
- Large Family Bathroom with Double Shower
Property description
With over 1400 Sq. Ft (stms) of accommodation and 2024 installed uPVC double glazed windows, this long end-terrace home offers large rooms, a lawned garden and off road parking to front. Tucked away out of town and close to the new bridge crossing, the property is perfect for those seeking flexible living and entertaining space, along with double bedrooms. The property is finished with gas fired central heating (boiler installed in 2020), along with extensive roofing works being completed in recent years. The accommodation includes a hall entrance, bay fronted sitting room - which could be a fourth bedroom, 25' dining/family room, L-shaped kitchen and separate utility room. Upstairs, all off the landing you will find three double bedrooms including the bay fronted main bedroom with walk-in wardrobe, and the large four piece family bathroom which includes a double shower.
In summary With over 1400 Sq. Ft (stms) of accommodation and 2024 installed uPVC double glazed windows, this long end-terrace home offers large rooms, a lawned garden and off road parking to front. Tucked away out of town and close to the new bridge crossing, the property is perfect for those seeking flexible living and entertaining space, along with double bedrooms. The property is finished with gas fired central heating (boiler installed in 2020), along with extensive roofing works being completed in recent years. The accommodation includes a hall entrance, bay fronted sitting room - which could be a fourth bedroom, 25' dining/family room, L-shaped kitchen and separate utility room. Upstairs, all off the landing you will find three double bedrooms including the bay fronted main bedroom with walk-in wardrobe, and the large four piece family bathroom which includes a double shower.
Setting the scene The property can be found towards the end of the street with off road parking at the front for two cars with the main access door being found to the side of the property.
The grand tour A small hall entrance can be found inside, with the stairs straight ahead, and doors to the two main reception rooms. The bay fronted sitting room could easily be a fourth bedroom if required, and with its two large windows, the natural light makes for an inviting room, with a feature fire place and 2024 fitted carpeted flooring under foot. The open plan dining/family room is vast in its size, and would make an ideal play room or games room as well. Two windows to side offer natural light, whilst storage is built-in under the stairs. The kitchen is beyond, in an L-shape style, with space for an electric cooker and other white goods. The sink area offers a picture window overlooking the garden and ample work space. Lastly, the utility room where there is space for further white goods. Upstairs, the landing leads to all the bedrooms, starting with the bay fronted main bedroom with walk-in wardrobe, two further double bedrooms offer a side facing aspect and one includes an airing cupboard. Lastly, the family bathroom offers a modernised four piece suite with a separate double shower cubicle and attractive tiled splash backs.
The great outdoors The rear garden offers a private walled space with patio and central lawn. Planting can be found to one side, with gated access to rear and a timber storage shed.
Out & about Located within the heart of Great Yarmouth, you can easily walk to a vast array of local amenities, shops, schools and medical facilities. Various bus links lead in and out of the town, whilst the beach is only a short walk away.
Find us Postcode : NR31 0JY
What3Words : ///staple.rents.posed
virtual tour View our virtual tour for a full 360 degree of the interior of the property.
Property info
For more information about this property, please contact
Starkings & Watson, NR14 on +44 330 038 8243 * (local rate)
Disclaimer
Property descriptions and related information displayed on this page, with the exclusion of Running Costs data, are marketing materials provided by Starkings & Watson, and do not constitute property particulars. Please contact Starkings & Watson for full details and further information. The Running Costs data displayed on this page are provided by PrimeLocation to give an indication of potential running costs based on various data sources. PrimeLocation does not warrant or accept any responsibility for the accuracy or completeness of the property descriptions, related information or Running Costs data provided here.
































.png)

