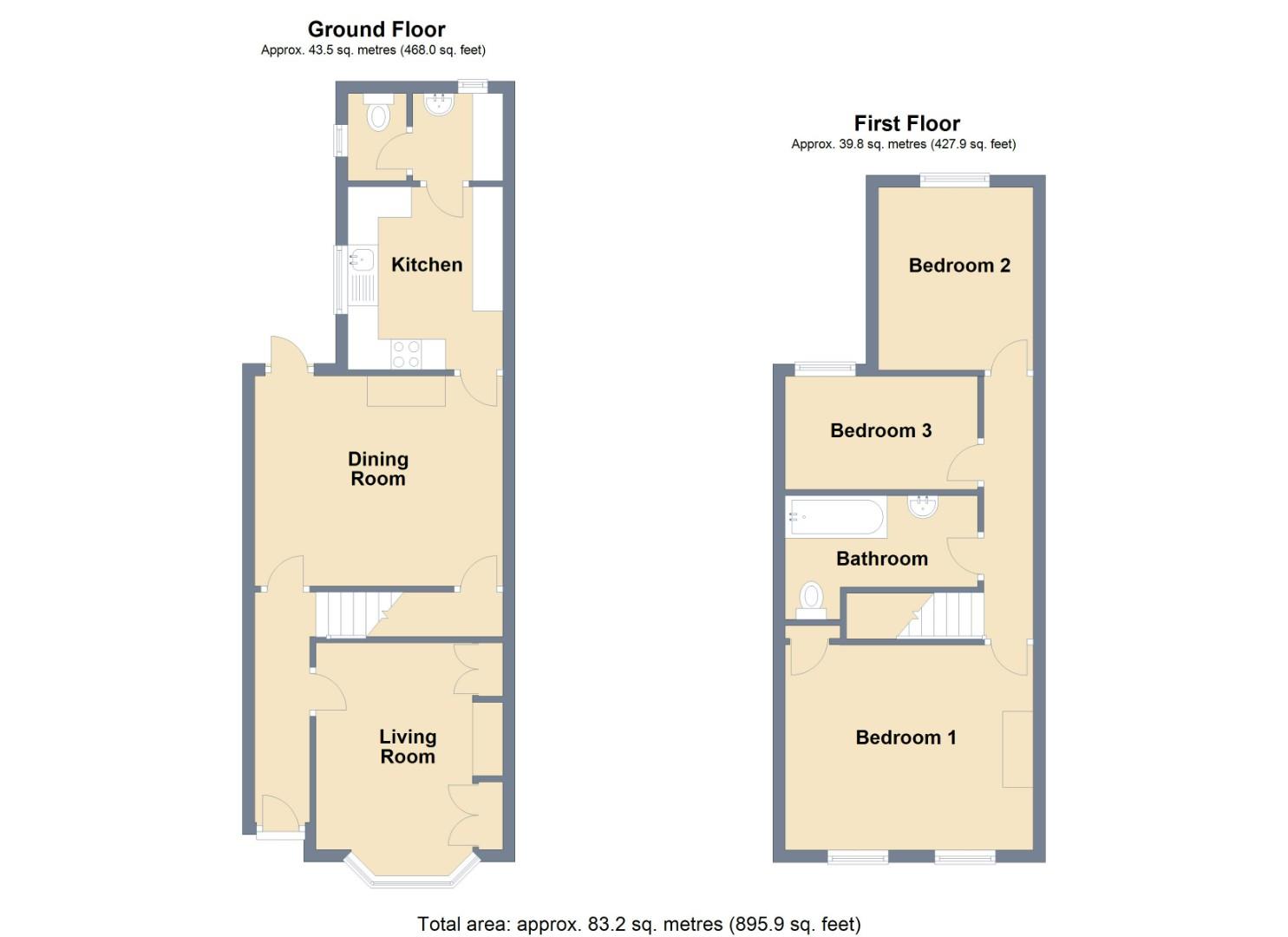Terraced house for sale in Rowan Road, Bexleyheath DA7
* Calls to this number will be recorded for quality, compliance and training purposes.
Property features
- Well Presented Throughout
- South Facing Rear Garden
- Ground Floor Cloakroom
- Upstairs Bathroom
- Three Bedrooms
- Good Transport Links
- Near to Bexleyheath Broadway, restaurants and cinema
- Short walk to Bexleyheath train station
Property description
The Homes Group Estate Agents are delighted to offer to the market this well presented three-bedroom Victorian terrace house. The property benefits from two reception rooms, kitchen, utility room, and cloakroom to the ground floor. To the first floor is a large master bedroom, two further good size bedrooms and a family bathroom.
To the rear is a South facing garden with a decked seating area, lawn and plastic shed for storage.
The property is conveniently located for access to Bexleyheath train station with trains into London Bridge, Cannon Street, Victoria and Charing Cross main line stations. The SL3 bus route runs from Bexleyheath train station to Abbey Wood where the Elizabeth Line will take you all the way to Heathrow or Reading. Also within close proximity are a number of primary and secondary schools including grammar schools. A short walk away is Bexleyheath Broadway where you will find an abundance of restaurants, shops and a cinema.
Hallway (3.78m x 0.86m (12'5 x 2'10))
UPVC double glazed door to front, covered radiator, real wood flooring.
Living Room (4.27m x 2.69m (14' x 8'10))
Double glazed bay window to front with half shutters, coving, high skirtings, built in storage cupboards, radiator, real wood flooring.
Dining Room (4.09m x 3.45m (13'5 x 11'4))
Double glazed door to rear with shutters, radiator with cover, high skirtings, real wood flooring, under stair cupboard.
Kitchen (3.12m x 2.54m (10'3 x 8'4))
Double glazed window to side, spot lights, range of wall and base units, cupboard housing boiler, electric hob, built in oven, built in microwave, integrated fridge/freezer, integrated dishwasher, butler sink, wooden work tops, radiator, tiled flooring.
Utility Room (1.47m x 1.45m (4'10 x 4'9))
Double glazed window to rear, heated towel rail, wall unit, plumbed for washing machine, space for tumble dryer, hand basin with mixer tap, tiled flooring.
Ground Floor Cloakroom (1.52m x 0.86m (5' x 2'10))
Double glazed window to side, low level WC, tiled flooring.
Landing (4.32m x 0.79m (14'2 x 2'7))
Radiator, carpet.
Master Bedroom (4.09m x 3.43m (13'5 x 11'3))
Two double glazed windows to front with shutters, coving, high skirtings, feature fireplace, built in cupboard, carpet.
Bedroom Two (3.12m x 2.57m (10'3 x 8'5))
Double glazed window to rear, radiator, feature fireplace, loft hatch, carpet.
Bedroom Three (3.15m x 1.85m (10'4 x 6'1))
Double glazed window to rear, radiator, feature fireplace, carpet.
Bathroom (3.15m x 1.98m (10'4 x 6'6))
Spot lights, heated towel rail, hand wash basin with mixer tap, low level WC, panelled bath with mixer tap and over head shower, lino flooring.
Front Garden
Paved, white picket fence.
Rear Garden (15.24m x 4.37m (50' x 14'4))
Decked area, lawn, plastic garden shed, south facing.
Tenure - Freehold
Council Tax - Band C
Property info
For more information about this property, please contact
The Homes Group, WC2H on +44 1322 584350 * (local rate)
Disclaimer
Property descriptions and related information displayed on this page, with the exclusion of Running Costs data, are marketing materials provided by The Homes Group, and do not constitute property particulars. Please contact The Homes Group for full details and further information. The Running Costs data displayed on this page are provided by PrimeLocation to give an indication of potential running costs based on various data sources. PrimeLocation does not warrant or accept any responsibility for the accuracy or completeness of the property descriptions, related information or Running Costs data provided here.





























.png)
