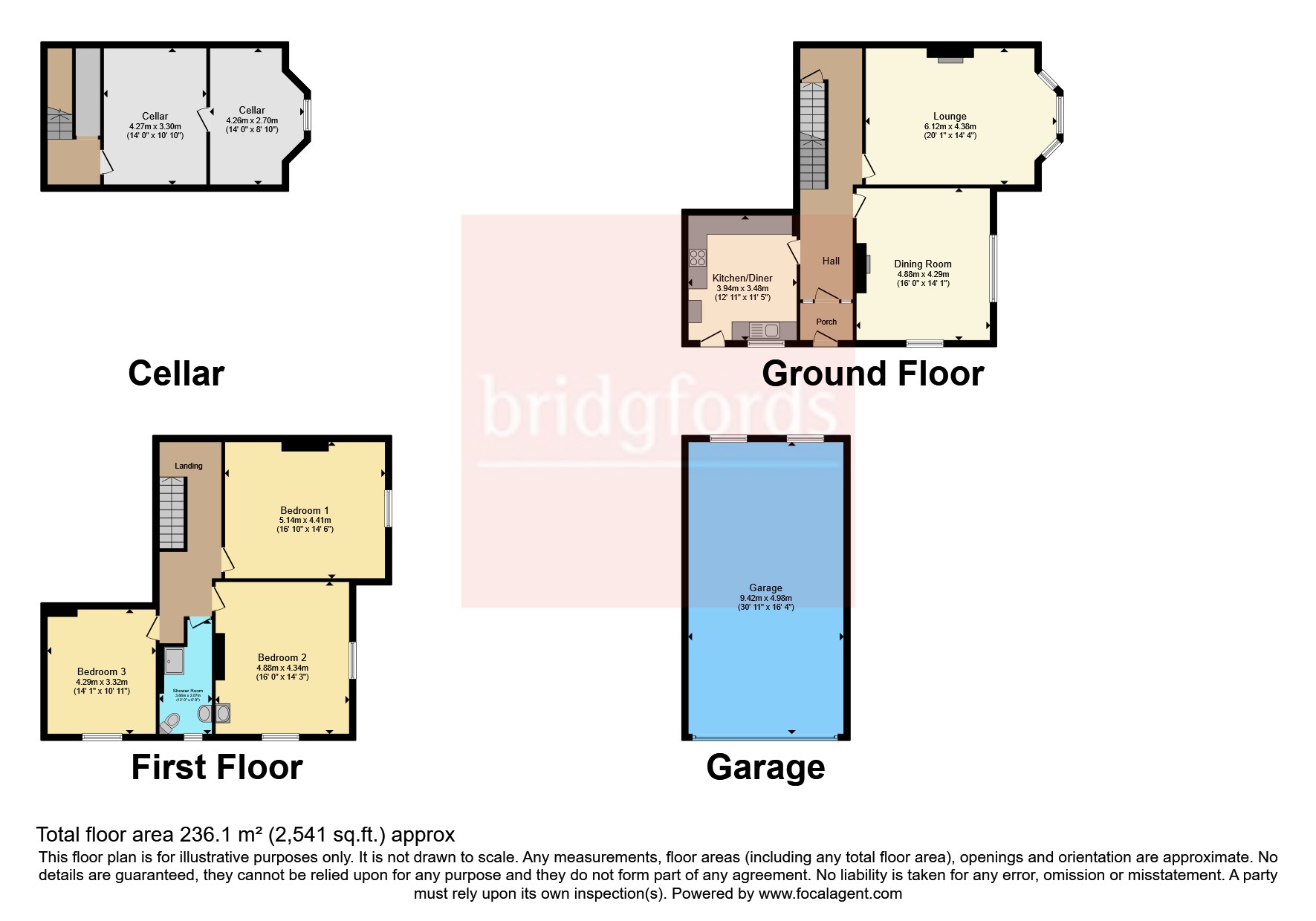Semi-detached house for sale in Pleasington Lane, Pleasington, Blackburn, Lancashire BB2
* Calls to this number will be recorded for quality, compliance and training purposes.
Utilities and more details
Property features
- Three Bedroom Victorian Semi Detached
- Charm and Character Throughout
- South West Facing Rear Garden and additional 1/2 acre pasture/field.
- Driveway and Detached 4 car workshop/garage
- Basement/Utility
- Catchment for Well Regarded Schools
- Walking Distance to Witton Country Park
- Within 5 minute drive of junction 3 of the M65
- EPC tbc/ leasehold/ Council Tax Band F
Property description
A fine example of a traditional Victorian Residence (built in 1846) located in the ever popular village of Pleasington, to the edge of Blackburn. The property is ideally positioned for access to junction 4 of the M65 motorway and also offers a 'on request' train station within short walking distance, providing access to Preston and Blackburn. The well-presented accommodation comprises of a side entrance vestibule and hallway, two grand reception rooms, breakfast kitchen, a beautiful carved and ornate original spindled staircase, three spacious bedrooms and a family bathroom. There are handily three useful basement rooms for utility and storage. Along with the extensive charm and character of this property the outside space is a real selling point. There is a long well maintained gravelled driveway for multiple vehicles, a large four car garage/workshop to the rear. This further leads to an enclosed level rear garden and additional rear pasture of approximately 1/2 of an acre. This beautiful south facing haven overlooks farmland and a dipping pond and offers two sheds for outside storage. An absolute must see property offered in leafy Pleasington, within walking distance of Pleasington Golf Club, a Bowling Green at the Railway Public House and The Butlers Arms gastropub. An all-round convenient and beautiful location.
Entrance Vestibule
Hardwood side entrance door with single glazed obscured leaded and stained glass and overhead window, sunken entrance mat, tongue and groove wooden flooring, traditional coving, inner door.
Hallway
Traditional coving, two ceiling light points, picture rail and dado rail, radiator, carpeted, doors to reception rooms, kitchen and basement, feature original spindled wooden staircase to first floor.
Reception Room One (6.12m x 4.37m)
UPVC double glazed bay window to the front, radiator, three ceiling lights, traditional coving, dado rail, living flame gas fire with cast iron inset, Adams style surround and marble hearth, television point, wooden parquet flooring, television point.
Reception Room Two (4.88m x 4.3m)
UPVC double glazed windows to the front and side, radiator, ceiling light, parquet wooden flooring, living flame gas fire with Adams style surround, tiled inset and hearth, radiator, traditional coving.
Kitchen (3.94m x 3.48m)
UPVC double glazed window to the side, uPVC double obscured glazed door, radiator, range of wall and base units, cupboard housing 'Main' boiler, display shelving, complementary work surfaces, stainless steel one and a half bowl sink unit with brushed steel mixer tap, four ring gas oven, space for tall fridge freezer and dishwasher, space for eye level microwave, tiled flooring, splash tiling, ceiling light, under cupboard lighting, coving, space for breakfast table.
Landing
Skylight with Velux window, spindled balustrade, carpeted, doors to bedrooms and shower room, radiator, picture rail.
Bedroom One (5.13m x 4.42m)
UPVC double glazed window to the front, radiator, ceiling light, carpeted.
Bedroom Two (4.88m x 4.34m)
UPVC double glazed window to the front and side, radiator, coving, ceiling light, carpeted, vanity circular wash hand basin mounted on 3 drawer unit with mixer tap, splash tiling, light over, telephone point.
Bedroom Three (4.3m x 3.33m)
UPVC double glazed window to the side, radiator, ceiling light, carpeted. Coving.
Shower Room
UPVC obscured glass double glazed window to the side, low level dual flush W.C, wash hand basin, walk in shower cubicle with thermostatic controlled fixed rain head shower. Tiled flooring with under floor heating, part tiled elevations heated towel rail, built in floor to ceiling cupboard.
Basement Room One Utility (4.27m x 3.3m)
Power and Light, flagged floor, raised area for washer, dryer and freezer, electric meter unit, door to second storage room, shelving.
Basement Room Two (4.27m x 2.7m)
Flagged floor, former coal chute, lighting, space for storage, gas meter.
Storage Room Three
Narrow storage area.
Outside
Front and side walled perimeter with mature trees and shrub borders, lawned front garden. Sweeping gravel driveway leading to rear suitable for parking 4 vehicles ( providing access only to property at rear). Side steps to raised walkway to side doors. Rear four car garage/ workshop ( 30'11'' x 16'4'') with Apex roof, fibre glass up and over door electric door, power and light. Side patio with shed. Rear levelled lawned garden with patio leading to 1/2 acre pasture with two sheds. Overlooking farmland with pond/lake. Outside lighting on doorway and drive. South West facing to rear.
For more information about this property, please contact
Bridgfords - Blackburn, BB1 on +44 1254 953895 * (local rate)
Disclaimer
Property descriptions and related information displayed on this page, with the exclusion of Running Costs data, are marketing materials provided by Bridgfords - Blackburn, and do not constitute property particulars. Please contact Bridgfords - Blackburn for full details and further information. The Running Costs data displayed on this page are provided by PrimeLocation to give an indication of potential running costs based on various data sources. PrimeLocation does not warrant or accept any responsibility for the accuracy or completeness of the property descriptions, related information or Running Costs data provided here.
































.png)
