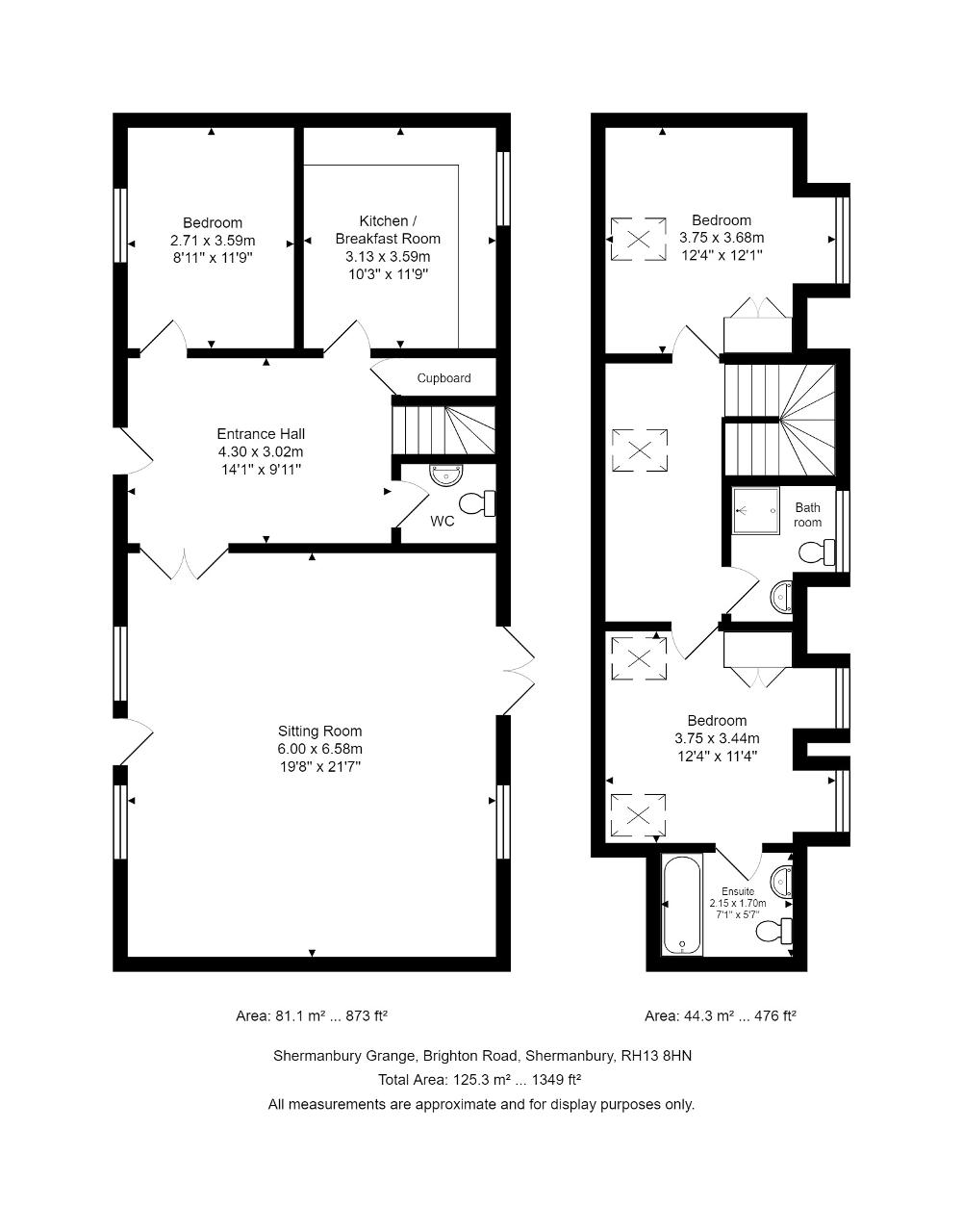Terraced house for sale in Shermanbury Grange, Shermanbury RH13
Just added* Calls to this number will be recorded for quality, compliance and training purposes.
Property features
- Delightful former Coach House
- Private development in rural setting
- Large double aspect sitting room
- Modern fitted kitchen
- Private garden
- Garage
- Communal gardens of 10 acres
- Oil-fired central heating
Property description
A former Coach House within a private development of individual properties with delightful communal grounds. Approached via a brick-paved courtyard, the property has white-painted brick elevations beneath a pitched and tiled roof. There is timber double-glazed windows, kitchen with integrated appliances and two modern bathrooms. The heating is provided by oil central heating. A particular feature is the large six-metre square sitting room with double doors leading onto the attractive rear garden.
Shermanbury Grange is approached by a long, gravelled driveway and sits in extensive grounds of approximately 10 acres of well-tended lawns, a picturesque lake and far-reaching views over the surrounding farmland towards the South Downs. The village of Henfield is within two miles which has a vibrant community with a High Street of shops, churches, library, leisure centre, medical centre and primary school.
Mainline stations are available at Hassocks, approximately 20 minutes away, Burgess Hill and Brighton, whilst the A24 and A23 are easily accessible giving access to the M23. Horsham can be reached in about 20 minutes, Gatwick Airport within 30 minutes and the coast is less than 30 minutes away.
Ground Floor
Entrance Hall
Timber front door to Entrance Hall: 14'1" x 9'11 (4.30m x 3.02m) Timber internal doors. Stairs to the first floor. Understairs cupboard.
Cloakroom
A white suite with low-level WC. Washbasin. Heated towel rail. Part-tiled walls.
Sitting Room
21'7" x 19'8" (6.58m x 6.00m) An impressive double aspect room. Fireplace with slate hearth and gas-fired stove. French doors leading onto the rear garden.
Dining Room/Bedroom 3
11'9" x 8'11" (3.59m x 2.71m) Radiator. Double-glazed timber window.
Kitchen
11'9" x 10'3" (3.59m x 3.13m) Fitted with light beech effect units and granite work surfaces. Inset single drainer one and a half bowl sink unit. Good range of base cupboards, drawers and wall-mounted cupboards. Integrated washing machine, dishwasher, fridge/freezer, hob and double oven. Cupboard housing the oil-fired boiler and programmer control. Extractor hood. Tiled flooring. Down lighters and under cupboard lighting.
First Floor
Landing
Skylight window. Wardrobe/storage cupboard.
Bedroom 1
12'4" x 11'4" (3.75m x 3.44m) Two skylight windows. Wardrobe cupboard. Door to:
En-Suite Bathroom/WC
A white suite with tiled panel bath. Mixer tap and shower attachment. Pedestal washbasin. Low-level WC. Heated towel rail. Shaver point. Extractor fan. Part-tiled walls.
Bedroom 2
12'4" x 12'1" (3.75m x 3.68m) Wardrobe cupboard. Skylight window.
Shower Room / WC
Shower cubicle with tray and independent shower. Pedestal washbasin. Low-level WC. Heated towel rail. Part-tiled walls. Shaver point.
Exterior
Rear Garden
Attractive rear garden with patio. Outside tap and lighting. Raised brick flowers bed. Brick-paved pathway with lawn areas to either side. Well-stocked flower and shrubs beds. Timber shed. Underground oil storage tank. Timber access gate to the rear.
Garage
18'4" x 9'7" (5.59m x 2.93m) Electric up and over door. Pitched roof storage. Parking space adjoining the garage.
Communal Gardens
Shermanbury Grange has approximately 10 acres of communal gardens and most of the residents have acquired a further 46 acres of farmland which is currently being rented to a local farmer.
Services and Council Tax
Services: All main services are connected.
Council Tax Valuation Band: ''
Service Charge: £145 per calendar month
Important Note
1. Any description or information given should not be relied upon as a statement or representation of fact or that the property or its services are in good condition.
2. Measurements, distances and aspects where quoted are approximate.
3. Any reference to alterations to, or use of any part of the property is not a statement that any necessary planning, building regulations or other consent has been obtained.
4. The Vendor does not make or give, and neither Hamilton Graham nor any person in their employment has any authority to make or give any representation or warranty whatsoever in relation to this property.
5. All statements contained in these particulars as to this property are made without responsibility on the part of Hamilton Graham.
Intending purchasers must satisfy themselves on these matters.
Property info
For more information about this property, please contact
Hamilton Graham, BN44 on +44 1903 929421 * (local rate)
Disclaimer
Property descriptions and related information displayed on this page, with the exclusion of Running Costs data, are marketing materials provided by Hamilton Graham, and do not constitute property particulars. Please contact Hamilton Graham for full details and further information. The Running Costs data displayed on this page are provided by PrimeLocation to give an indication of potential running costs based on various data sources. PrimeLocation does not warrant or accept any responsibility for the accuracy or completeness of the property descriptions, related information or Running Costs data provided here.




























.png)
