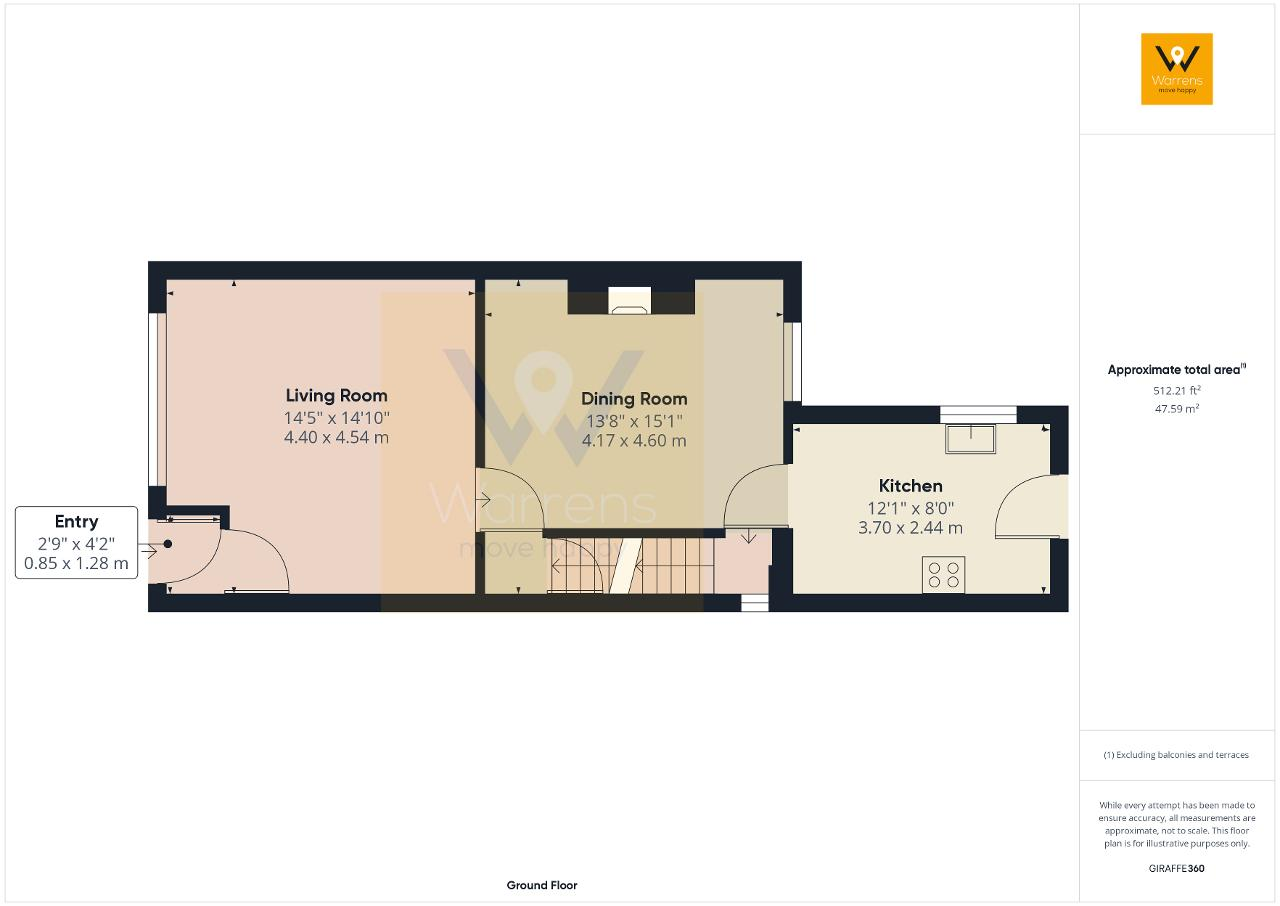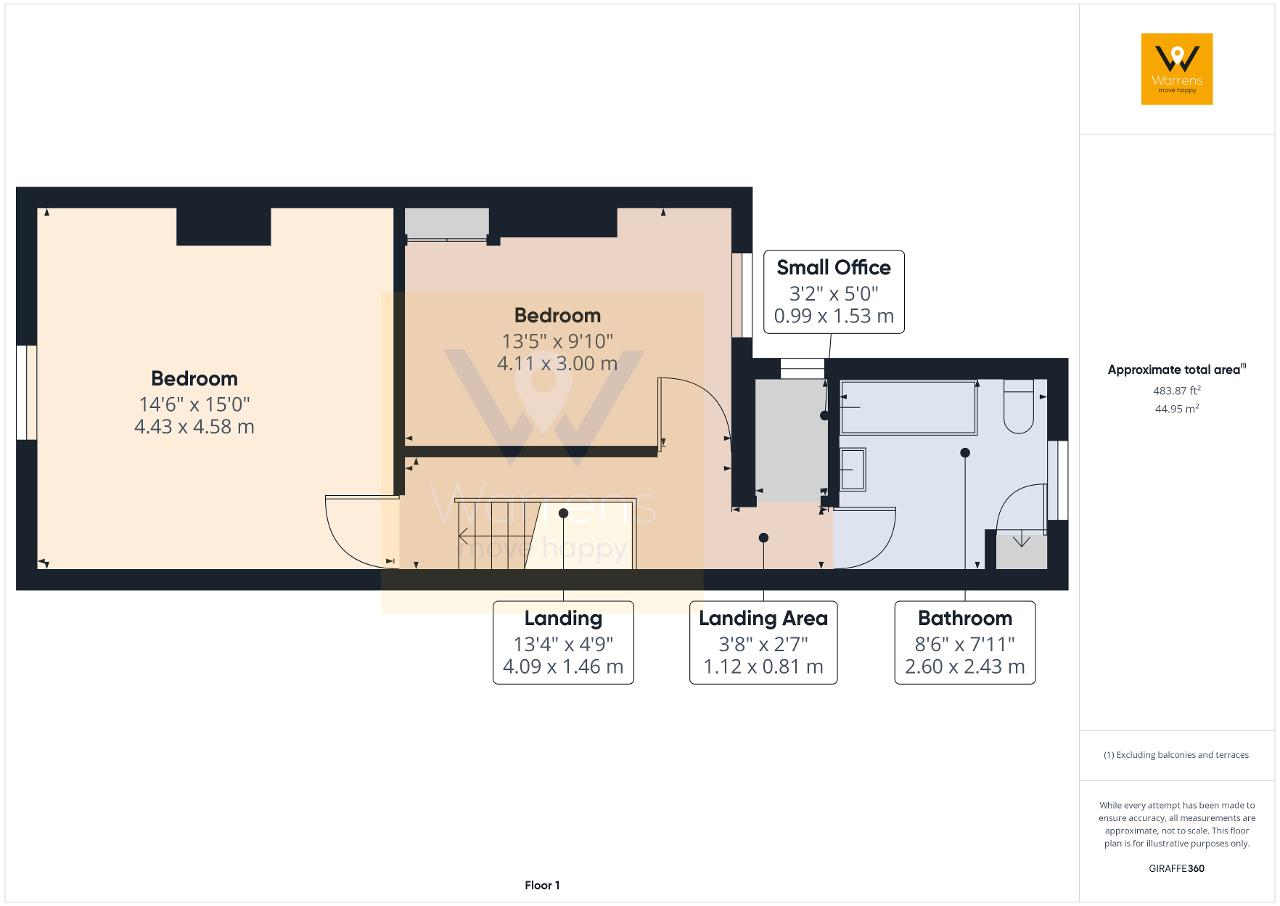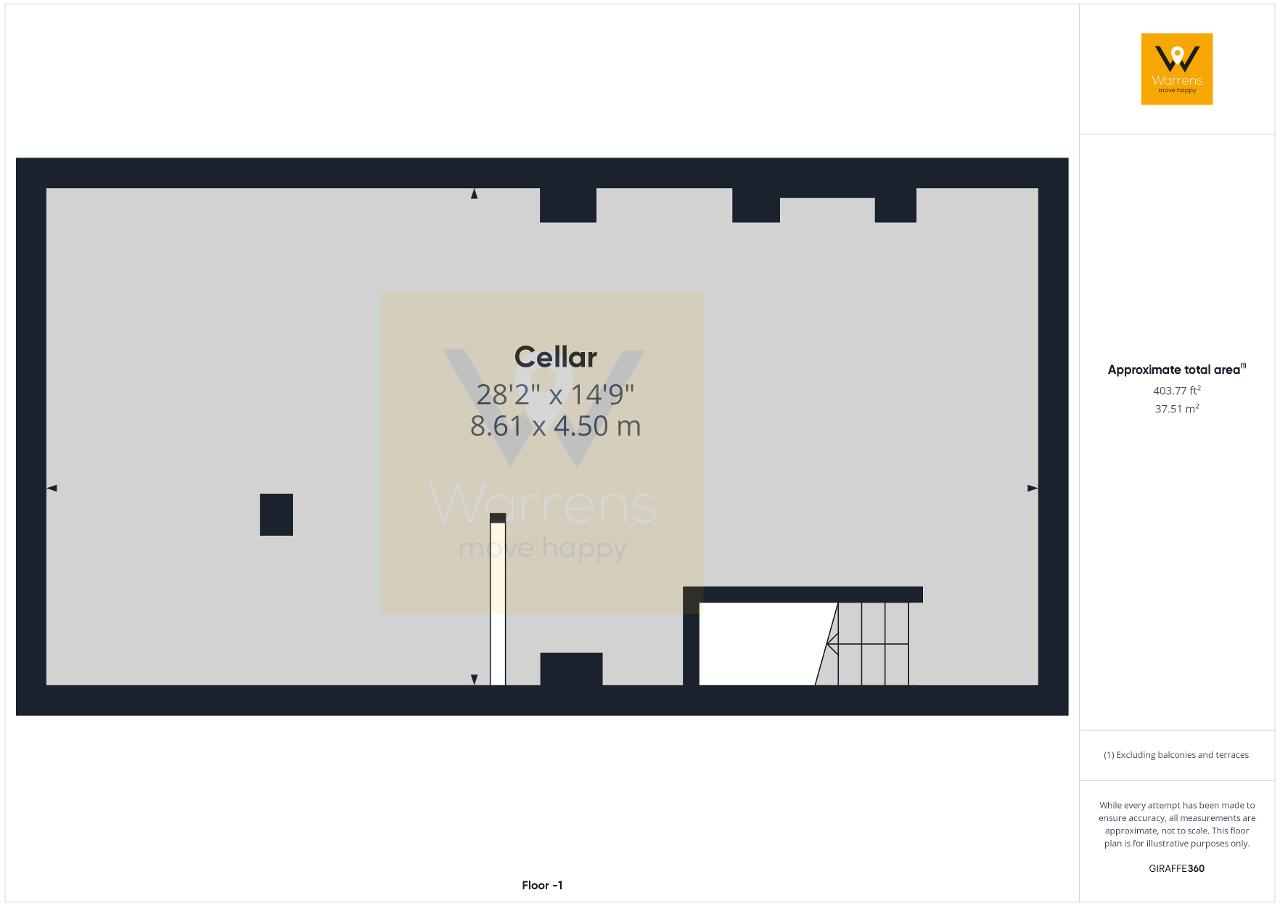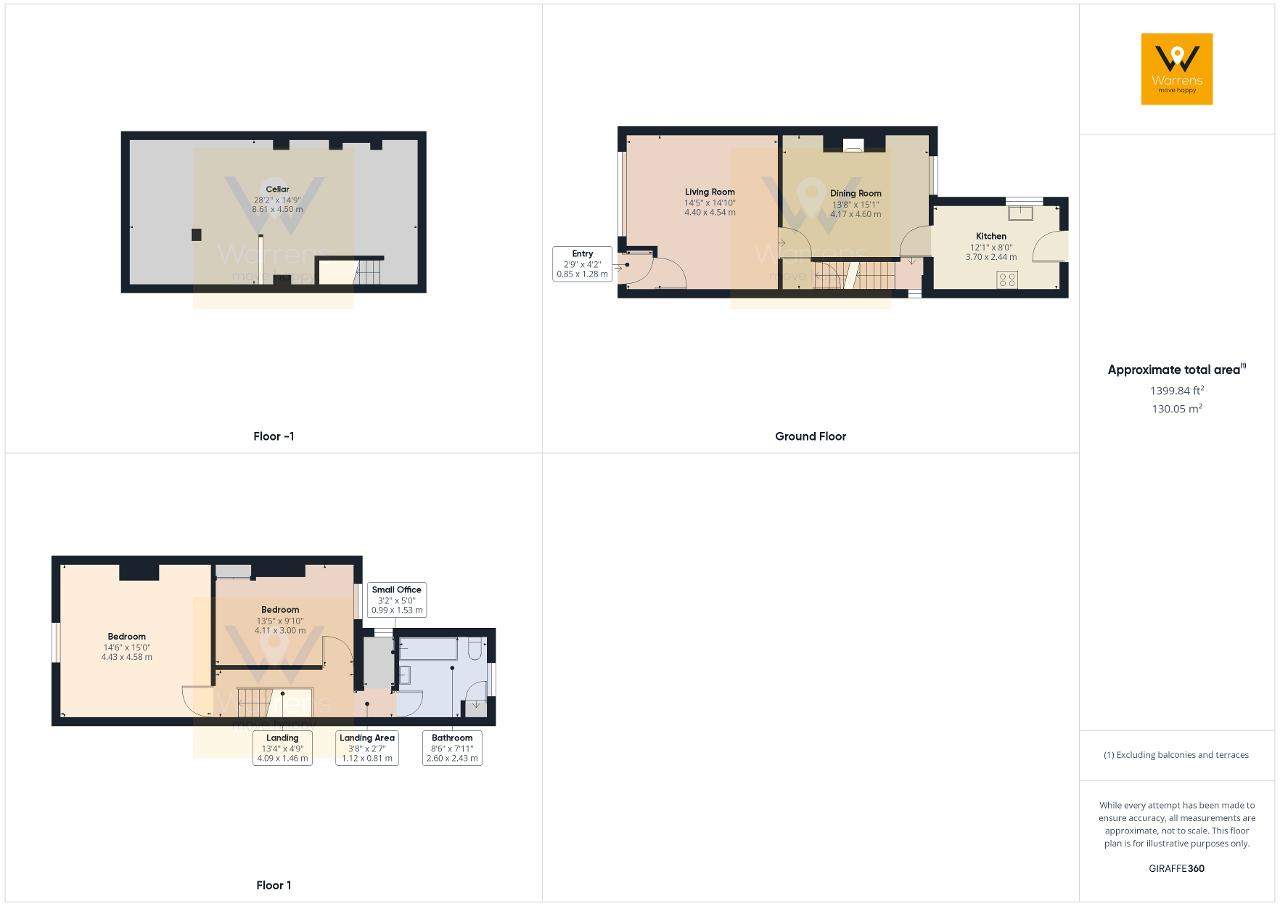End terrace house for sale in Winifred Road, Heaviley, Stockport SK2
Just added* Calls to this number will be recorded for quality, compliance and training purposes.
Property features
- Well Proportioned End terrace home
- Two Double Bedrooms
- Two Reception Rooms
- Superbly Presented
- Cellar
- Gardens
- Convenient Location
- Within half mile from Davenport Station
Property description
Prepare to be impressed by the location, space and style here at number 40, a garden fronted sizeable two double bedroom end terrace home. We understand that properties on Winifred Road were likely originally built for junior clerks, skilled workers and those of similar incomes around the turn of the 20th century.
This home, less than half a mile to Davenport Train Station and very close to Davenport Village, offers tastefully appointed, well proportioned accommodation. Cliched, but true, number 40 is deceptively spacious and ought to be viewed.
From the front garden path, step over the threshold into a handy entrance vestibule. You can take your coat and shoes off here. Enter the door into the good sized living room, its large window creating a light and airy space, decorated neutrally and presented superbly.
From here, enter the dining room where you will find an elegantly decorated cosy room. There is access to the cellar, the stairs to the first floor and the kitchen.
The kitchen, stylishly presented with contrasting wall and base units, is a good size and provides access to the rear garden.
The cellar runs from the front to the rear of the property.
Head upstairs to the landing and be wowed, firstly by the excellent size front bedroom decorated in a mellow olive tone complemented by a stripped and painted wood floor.
Also off the landing you will find a second double bedroom, a small versatile space (which could be used for storage or as a study or place to home a dressing table) and last but not least a white modern spacious bathroom/w.c.
Outside, there is a small garden frontage. To the rear there is a paved rear garden which sits north westerly where the sun sets in the late afternoon/ evening.
So, a home which we are confident calls for a viewing as there is much to love. We look forward to hearing from you.
Tenure: Leasehold. 871 years remaining. £4 per year ground rent
EPC: Tbc
Council Tax: Band B
Ground Floor
Entry
2' 9'' x 4' 2'' (0.85m x 1.28m) A handy place to put your coats and shoes.
UPVC front door. Door opening into the living room.
Living Room
14' 5'' x 14' 10'' (4.4m x 4.54m) A good size reception room, light and airy by way of a large UPVC double glazed window to the front. Wood floor is set off against the neutral decor.
Coving to the ceiling. Door to the dining room.
Dining Room
13' 8'' x 15' 1'' (4.17m x 4.6m) The dining room is situated to the rear. Decorated in a rich traditional colour the room is elegant and cosy. There is an ornamental fire surround with a cast iron inset. Lvt flooring. Designer style radiator. UPVC double glazed window to the rear. Stairs to the first floor. Door to the cellar. Door to the kitchen.
Kitchen
12' 1'' x 8' 0'' (3.7m x 2.44m) Easily accessed off the dining room. Entertain family and friends as you cook up a storm in this good sized, stylish kitchen.
Contrasting wall, base and drawer units. Work surface. Tiled splash backs. One and a half bowl single drainer sink unit. Space for a dish washer. Space for a washing machine. Space for a gas cooker. Built in fridge. Tiled floor. UPVC double glazed window. UPVC door opening to the rear garden.
First Floor
Landing
13' 5'' x 4' 9'' (4.09m x 1.46m) With an additional area 1.12m x 0.81m.
Spindle balustrade. Access to the bedrooms, study/ office and the bathroom/w.c. Access to the loft.
Bedroom
14' 6'' x 15' 0'' (4.43m x 4.58m) As the measurements indicate, this is an excellent size bedroom. The room is decorated in a mellow olive tone. Stripped and painted wood floor. Radiator. UPVC double glazed window to the front elevation.
Bedroom
Another double bedroom. Radiator. UPVC double glazed window to rear elevation. Coving to the ceiling.
Study/ Storage Are
3' 2'' x 5' 0'' (0.99m x 1.53m) A versatile little area with a UPVC double glazed window to the side.
This room could be a handy storage area, or say an area for a dressing or work from home station.
Bathroom/W.C.
8' 6'' x 7' 11'' (2.6m x 2.43m) A spacious bathroom, light and airy by of the UPVC double glazed window and large white tiles which complement the white modern suite.
Paneled bath with a shower over. Wash hand basin. Low level w.c. Radiator. Tiled floor.
Basement
Cellar
28' 2'' x 14' 9'' (8.61m x 4.5m)
Exterior
Outside
Outside there is a small garden frontage. To the rear there is a paved rear garden which sits north westerly where the sun sets in the late afternoon/ evening.
Property info
Floorplan 1 View original

Floorplan 2 View original

Floorplan 3 View original

Floorplan 4 View original

For more information about this property, please contact
Warrens, SK7 on +44 161 937 3388 * (local rate)
Disclaimer
Property descriptions and related information displayed on this page, with the exclusion of Running Costs data, are marketing materials provided by Warrens, and do not constitute property particulars. Please contact Warrens for full details and further information. The Running Costs data displayed on this page are provided by PrimeLocation to give an indication of potential running costs based on various data sources. PrimeLocation does not warrant or accept any responsibility for the accuracy or completeness of the property descriptions, related information or Running Costs data provided here.
































.png)
