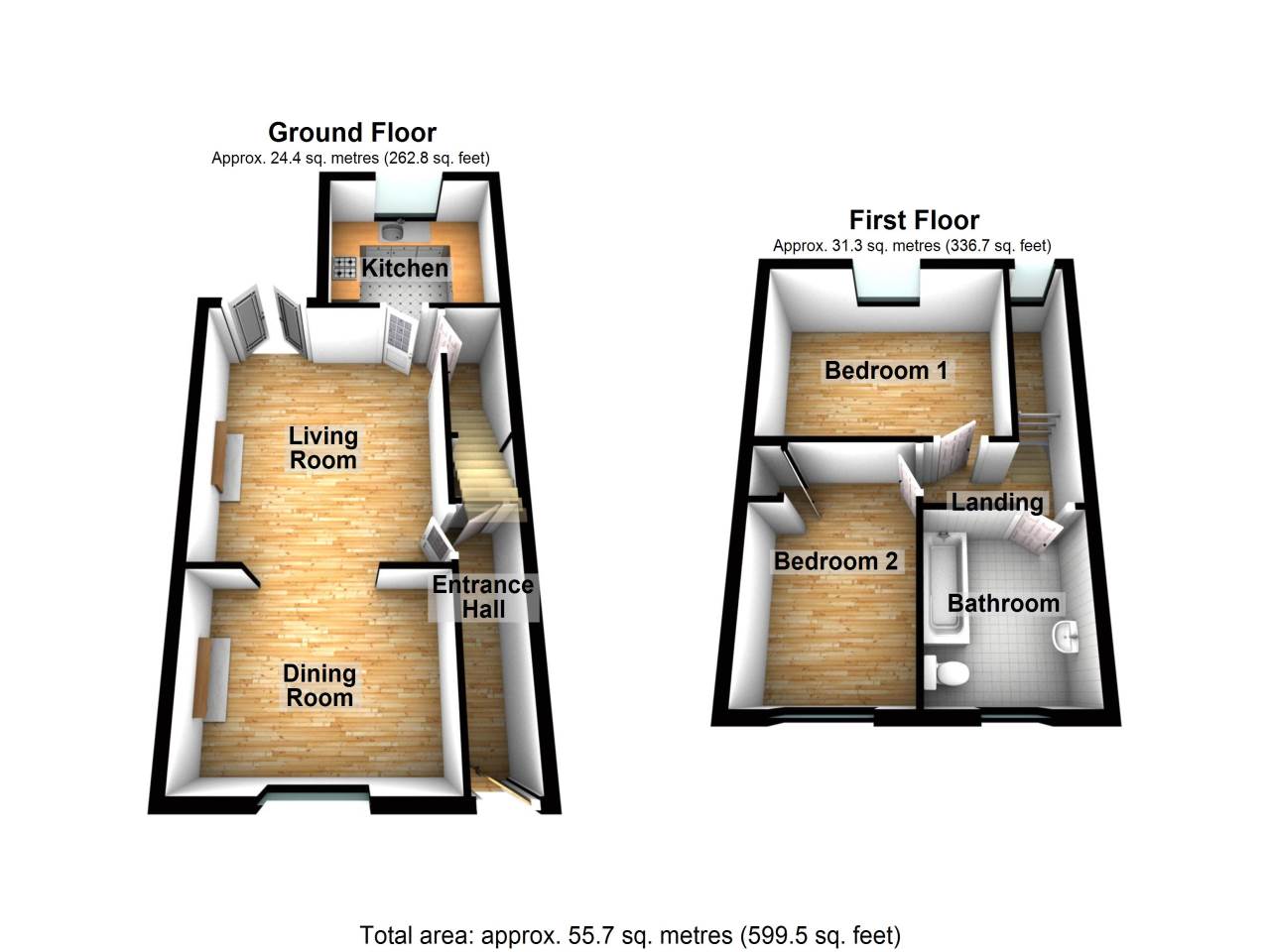Terraced house for sale in Pant Street, Aberbargoed, Bargoed CF81
* Calls to this number will be recorded for quality, compliance and training purposes.
Property features
- Tenure: Freehold
- 2 bedroom mid terrace property
- Fitted kitchen
- Gas central heating
- Majority double glazing
- 2 reception rooms
- Viewing recommended
- 1st floor bathroom
- Generous rear garden
- Rear lane access
Property description
A recently renovated two bedroom mid terrace property situated in Aberbargoed, which is within close proximity to local amenities including Doctors Surgery, Chemist and rail networks into Cardiff City Centre.
The accommodation briefly comprises to the ground floor, entrance hallway, dining room, lounge and fitted kitchen.
Whist to the first floor there are two bedrooms and bathroom.
Other features include gas central heating, majority double glazing and generous rear garden with rear lane access.
Viewing recommended.
No Chain !
Entrance hallway :
Enter via a part glazed hardwood front door.
Coved and textured finish to the ceiling, central heating radiator, tiled flooring, door to storage cupboard. Door through to:
Dining room:
12' 4" Max into recess x 9' 3" (3.76m x 2.82m)
Single glazed window to the front aspect, smooth plastered and emulsioned finish to the walls and ceiling, central heating radiator, tiled flooring. Open plan into:
Lounge:
12' 9" Max into recess x 13' 6" (3.89m x 4.11m)
Double glazed "French" doors to the rear aspect, smooth plastered and emulsioned finish to the walls and ceiling, inset space for fire and oak mantle over, central heating radiator, tiled flooring. Door to stairs.
Kitchen:
9' 3" x 8' 2" (2.82m x 2.49m)
Two skylight windows, double glazed window to the rear aspect, smooth plastered and emulsioned finish to the walls and ceiling, range of wall and base units with complimentary work surfaces over, inset polycarbonate sink unit with drainer and mixer tap over, tiled splash back areas, integrated fridge/freezer, four ring electric hob with chrome splash back, eye level fan assisted oven and microwave, plumbing for automatic washing machine, central heating radiator, tiled flooring.
Bedroom 1:
12' 7" x 9' 5" (3.84m x 2.87m)
Double glazed window to the rear aspect, textured finish to the ceiling, central heating radiator.
Bedroom 2:
7' 9" x 12' 1" (2.36m x 3.68m)
Single glazed window to the front aspect, textured finish to the ceiling, central heating radiator, storage cupboard housing wall mounted boiler serving domestic hot water and central heating system.
Bathroom:
Obscure double glazed window to the front aspect, texture finish to the ceiling, three piece suite comprising deep paneled bath with mixer tap and hand shower attachment over, pedestal wash hand basin with mixer tap over, low level wc, PVC panelling to splash back areas, central heating radiator.
Rear :
Generous enclosed garden with patio area and steps leading down to further patio area and lawn, rear lane access.
N.B.:
J W Homes Estate and Lettings Agents stress that all prospective purchasers must satisfy themselves as to the condition of the property and all installations.
Viewing
If you wish to view this property or place an offer please contact J W Homes Estate and Letting Agents on where we will be able to offer free independent mortgage advice, if required.
Floor plans
EPC
Property info
For more information about this property, please contact
J W Homes Estate & Letting Agents, NP12 on +44 1495 522587 * (local rate)
Disclaimer
Property descriptions and related information displayed on this page, with the exclusion of Running Costs data, are marketing materials provided by J W Homes Estate & Letting Agents, and do not constitute property particulars. Please contact J W Homes Estate & Letting Agents for full details and further information. The Running Costs data displayed on this page are provided by PrimeLocation to give an indication of potential running costs based on various data sources. PrimeLocation does not warrant or accept any responsibility for the accuracy or completeness of the property descriptions, related information or Running Costs data provided here.



























.png)


