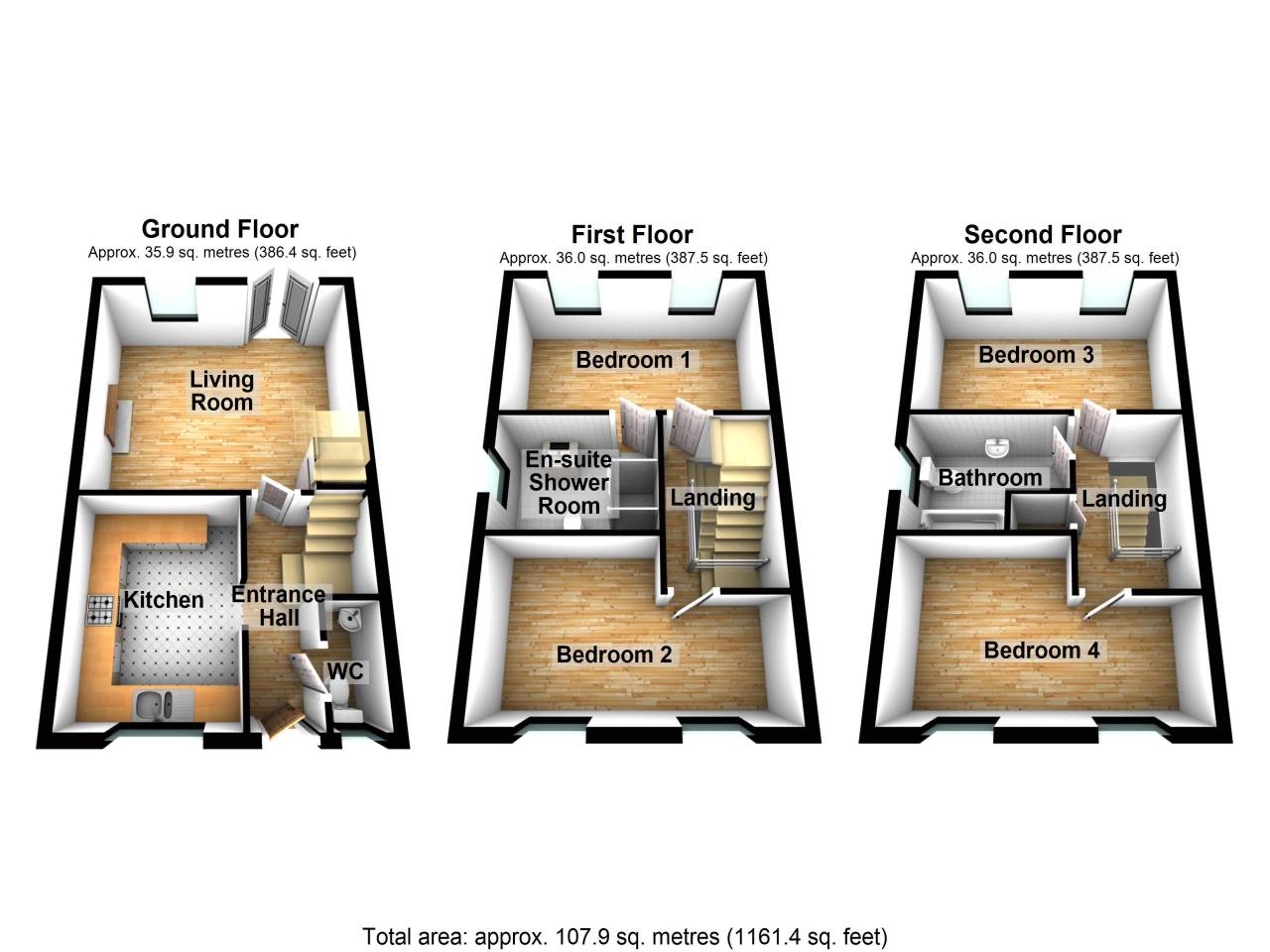Semi-detached house for sale in Wyncliffe Gardens, Pentwyn, Cardiff CF23
* Calls to this number will be recorded for quality, compliance and training purposes.
Property features
- Tenure: Freehold
- Substantial three story four bedroom town house
- Viewing recommended
- Lounge
- Driveway leading to garage
- Front & rear gardens
- Kitchen
- WC/cloakroom
- Family bathroom & en suite shower room
- Gas combi central heating & double glazing
Property description
Ideal family accommodation conveniently located on Pentwyn Road within close proximity to major supermarkets, public transport and major road networks.
The accommodation briefly comprises to the ground floor: Entrance hallway, wc/cloakroom, refitted kitchen with under floor heating and lounge overlooking the garden
Whilst to the first floor there are two bedrooms one with refurbished en suite with underfloor heating.
Other features include gas "Combi" central heating system, double glazing, front and rear garden, generous driveway leading to single detached garage.
To the second floor there are two bedrooms and family bathroom.
Viewing a Must to fully appreciate!
WC/cloakroom :
2' 9" x 5' 9" (0.84m x 1.75m)
Obscure double glazed window to the front aspect, textured finish to the ceiling, two piece suite comprising, low level wc, vanity unit housing wash hand basin with mixer tap over and storage cupboards under, central heating radiator, solid oak flooring.
Kitchen :
8' 1" x 11' 0" (2.46m x 3.35m)
Double glazed window to the front aspect, inset spot lighting to the ceiling, range of wall and base units with complimentary work surfaces over, one and half bowl stainless steel sink with drainer and mixer tap over, intergraded appliances include four ring gas hob with glass splash back and modern extractor over, single electric fan assisted oven and wine chiller, wall mounted boiler serving domestic hot water and central heating system, underfloor heating, tiled flooring.
Lounge :
15' 5" x 13' 8" (4.70m x 4.17m)
Double glazed window and "French" doors to the rear aspect, textured finish to the ceiling, "Feature" papered finish to the one wall, inset electric fire with "Limestone" surround, central heating radiator, under stairs storage cupboard, modern wall mounted central heating radiator, solid wood flooring.
Bedroom 1:
15' 5" x 9' 8" (4.70m x 2.95m)
Two double glazed windows to the rear aspect, "Feature" papered finish to the one wall, two central heating radiators, double fitted wardrobes and drawer unit, engineering laminate flooring. Door through to:
En suite shower room:
8' 6" x 6' 6" (2.59m x 1.98m)
Obscure double glazed window to the side aspect, inset spotlighting to the ceiling, three piece suite comprising, double walk in shower enclosure with rain water shower head and glass screen wrap around, close coupled wc, vanity unit with marble top housing ceramic wash bowl and mixer tap over, tiled splash back areas, wall mounted chrome heated towel rail, underfloor heating, tiled flooring and matching upstands.
Bedroom 2:
15' 5" x 8' 8" (4.70m x 2.64m)
Two double glazed windows to the ear aspect, textured finish to the ceiling, "Feature" papered finish to the one wall, central heating radiator.
Bedroom 3 :
15' 5" x 9' 8" (4.70m x 2.95m)
Two double glazed windows to the rear aspect, textured finish to the ceiling, "Feature" papered finish to the one wall, two central heating radiators.
Bathroom:
9' 0" x 6' 7" (2.74m x 2.01m)
Obscure double glazed window to the side aspect, textured finish to the ceiling, three piece suite comprising, panelled bath with twin grips and mixer tap with hand shower attachment over, pedestal wash hand basin with mixer tap over, low level wc, tiled splash back areas, wall mounted shaver point, central heating radiator, tiled flooring.
Bedroom 4:
15' 5" x 8' 8" (4.70m x 2.64m)
Two double glazed windows to the front aspect, textured finish to the ceiling, central heating radiator.
Front:
Wrought Iron railings and gate, blue slate border, mature shrubbery.
Rear:
Enclosed garden with "Indian Sandstone" paved patio area, blue slate borders with mature trees and shrubbery.
Side:
Driveway offering ample off road parking for two family vehicles.
Garage:
Driveway offering ample off road parking for two family vehicles.
N.B.:
J W Homes Estate and Lettings Agents stress that all prospective purchasers must satisfy themselves as to the condition of the property and all installations.
Viewing
If you wish to view this property or place an offer please contact J W Homes Estate and Letting Agents on where we will be able to offer free independent mortgage advice, if required.
Floor plans
EPC
For more information about this property, please contact
J W Homes Estate & Letting Agents, NP12 on +44 1495 522587 * (local rate)
Disclaimer
Property descriptions and related information displayed on this page, with the exclusion of Running Costs data, are marketing materials provided by J W Homes Estate & Letting Agents, and do not constitute property particulars. Please contact J W Homes Estate & Letting Agents for full details and further information. The Running Costs data displayed on this page are provided by PrimeLocation to give an indication of potential running costs based on various data sources. PrimeLocation does not warrant or accept any responsibility for the accuracy or completeness of the property descriptions, related information or Running Costs data provided here.
































.png)


