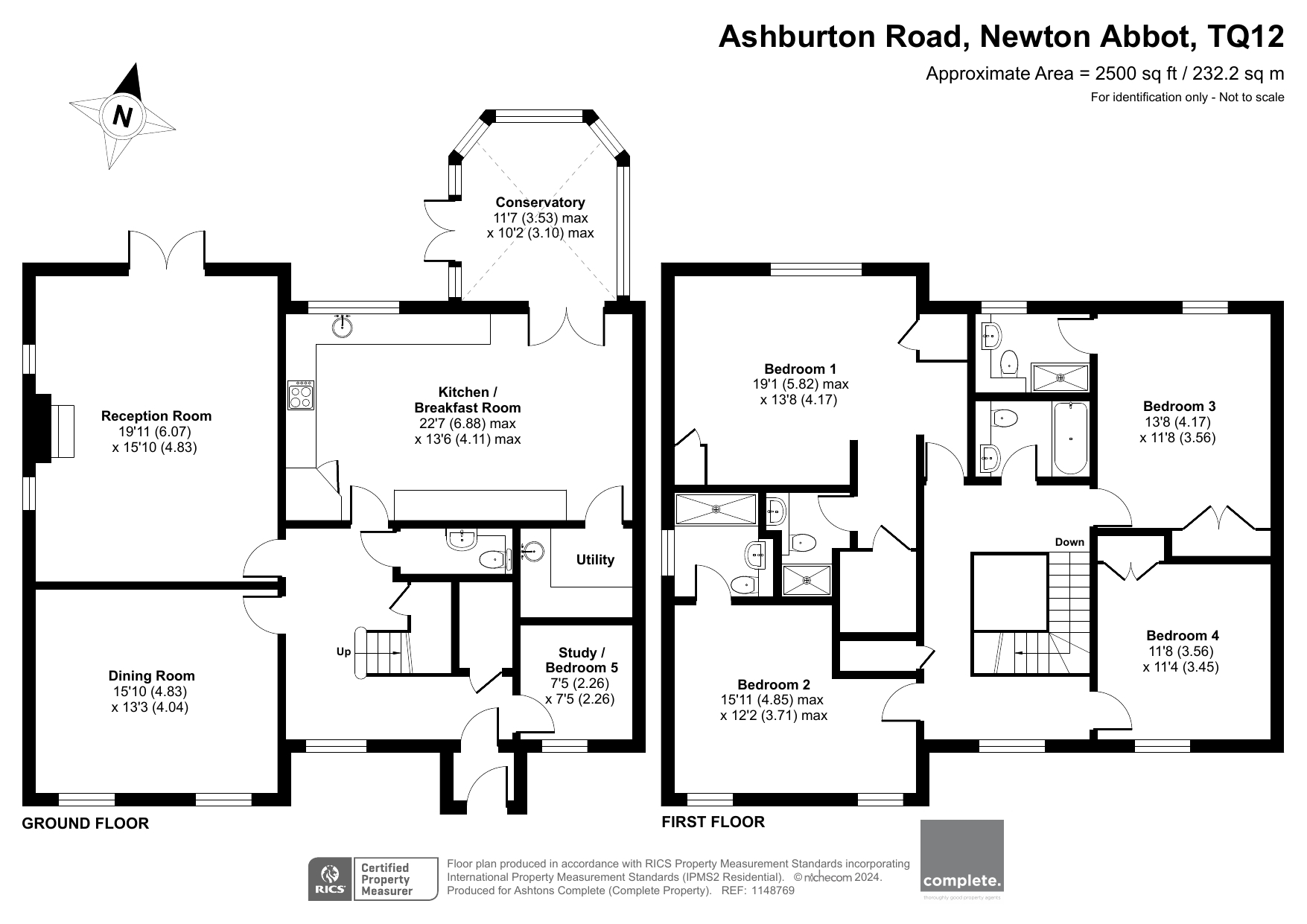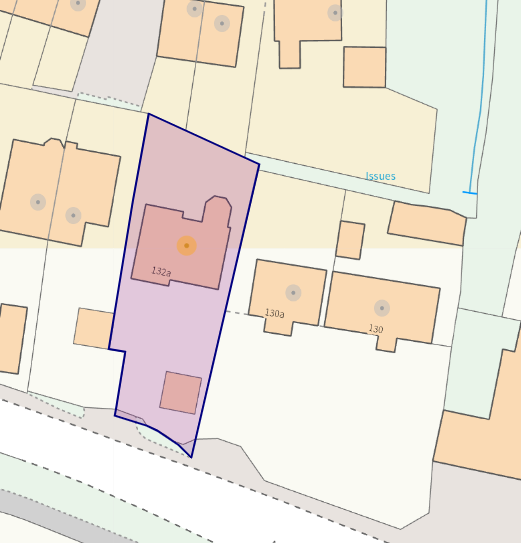Detached house for sale in Ashburton Road, Newton Abbot TQ12
* Calls to this number will be recorded for quality, compliance and training purposes.
Property features
- Large Modern Detached family home
- 4 Double Bedrooms
- 3 En-suite Shower Rooms
- Lounge + Dining Room + Study
- Spacious Open Plan Kitchen Dining Day Room
- Conservatory overlooking Garden
- Double Garage & Off Road Parking
- 2,500 sq ft of internal space
- Close to Town & Countryside
- Plenty of natural light & space throughout
Property description
Check this out! Large modern stylish & spacious Detached family home! Beautifully presented, light open & sizeable rooms. Double Garage & Parking. Dining Room, Living Room, Kitchen Dining Day Room + Utility, Conservatory, Study, 4 large Bedrooms, 3 En-suite Shower Rooms, private Garden & Patio. Close to Town & Countryside.
Check out this executive Detached home!
A modern build providing a spacious and balanced property, set back from the main road and just a short drive to Newton Abbot town, with all its amenities, shops, schools, health care and rail station to Plymouth, Exeter and London Waterloo.
This family home has plenty of space. The Entrance Hall, with Karndean flooring, has a Newel shaped staircase central to this galleried landing. Traditional Cornice ceiling surround. As you come into this area there is a Study to your right, tucked away from the main house and overlooking the front.
The more formal Dining Room, with Coving ceiling surround, also overlooking the front can be found on you left. With plenty of room for dinner parties and entertaining there is a range of cupboards, storage with work surface, food prep areas and space for a fridge. There is also a Cloakroom with hand basin and w.c off the Entrance Hall.
The main Living Room is a dual aspect room, ample space for sofas, a marble fireplace is central to the room and a door leads out to the Garden area. The room has the traditional style Cornice ceiling surround.
To the rear of the house is the spacious and modern Kitchen Dining Room. The hub of the house. A modern gloss cream Kitchen is fitted with a fridge/freezer, dishwasher, double electric oven, Induction hob, cooker hood and a further small single fridge, for wine. The floor is tiled, and a window overlooks the Garden areas. To the side is a Utility/Laundry Room, space a plumbing for a washing machine/tumble dryer and the Boiler is located here. A door leads to the side access.
The Conservatory is found off the Kitchen, a bright open and calm space, overlooking and leading directly to the Garden and Patio.
The first floor just adds more.
There are two large double Bedrooms front and rear to the left, both with En-suite Shower Rooms, tiled floors and Quartz surfaces. Finished to a high standard. The main Bedroom also has a walk-through dressing/wardrobe area.
There are two more Double Bedrooms, with built in wardrobes, another with an En-suite Shower and a main Family Bathroom, that Complete the first-floor accommodation. All with plenty of space and natural light throughout.
To the front of the property there is a brick paved driveway, mature lawns, flowers, a "Flamingo Tree" and a double Garage, with power, light and an electric door and lots of Off-Road Parking with a main gate.
To the rear is a sunny enclosed Garden space, with Patio, side access and again a mature green space with flowers.
The property has mains utilities, gas central heating, PVCu double glazing and a Sceptic Tank for foul waste, shared wit two other neighbouring properties, emptied every 9 months with a shared cost of circa £220 per annum between the three in total.
Tenure: Freehold
Council Tax Band F
Property info
For more information about this property, please contact
Complete, TQ12 on +44 1626 295912 * (local rate)
Disclaimer
Property descriptions and related information displayed on this page, with the exclusion of Running Costs data, are marketing materials provided by Complete, and do not constitute property particulars. Please contact Complete for full details and further information. The Running Costs data displayed on this page are provided by PrimeLocation to give an indication of potential running costs based on various data sources. PrimeLocation does not warrant or accept any responsibility for the accuracy or completeness of the property descriptions, related information or Running Costs data provided here.
































.png)
