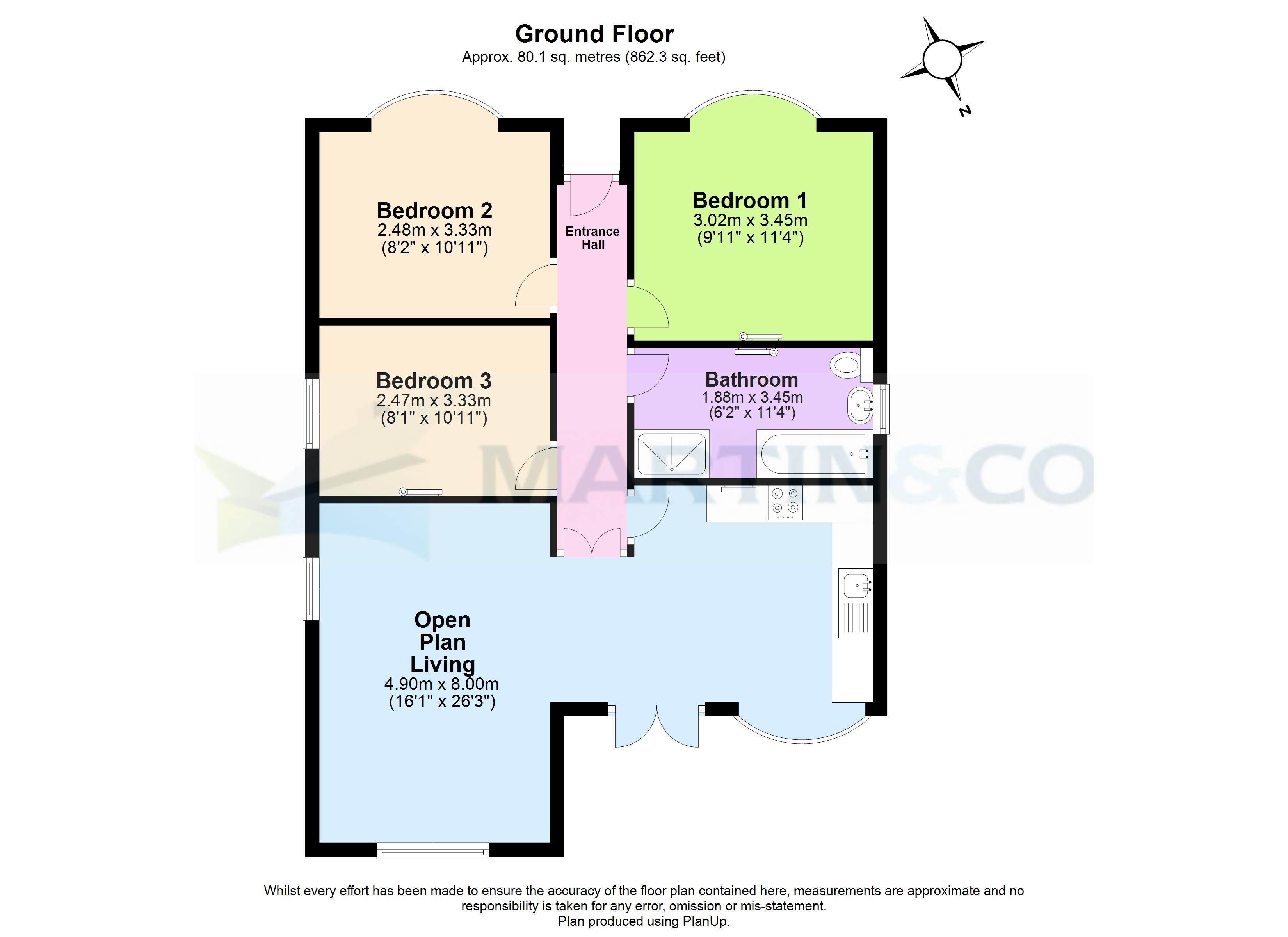Detached bungalow for sale in Bakestone Moor, Whitwell, Worksop S80
* Calls to this number will be recorded for quality, compliance and training purposes.
Property features
- Three bedroom detached bungalow
- No upward chain
- Sought after village location
- Recently modernised
- Front garden
- Rear driveway
- Freehold
- Council tax band B
- Viewings highly recommended
Property description
This property boasts a sought after position in Whitwell. Nestled behind secure metal gates, it's surrounded by gardens offering a delightful surprise around every corner. The property also includes ample parking. Renovated 2023, the bungalow provides a versatile and comfortable living space on a single level.
Summary This property occupies a prime position in sought after Bakestone Moor. Set back from the road behind secure metal gates, the home boasts a front and side garden. Ample parking is conveniently located on the plot. Completely renovated 2023, the bungalow provides versatile living space on a single floor. Accommodation comprises, hallway, three good sized bedrooms, bathroom and open plan lounge, kitchen, dining room. To the rear ample off road parking.
Entrance hall Step through the modern uPVC composite door into the inviting hallway, where coving graces the ceiling and laminate flooring flows seamlessly underfoot. A central heating radiator promises warmth, while doors branch off, leading to three bedrooms, a family bathroom, and the heart of the home: An open-plan kitchen, dining room, and lounge.
Bedroom one The well proportioned master bedroom offers a luxurious retreat with plush carpeting underfoot and elegant coving accenting the ceiling. A beautiful front facing bay window bathes the space in natural light, creating a peaceful haven for relaxation.
Bedroom two Stepping into the second bedroom, you'll find another generously sized double room with a beautiful front facing bay window that mirrors the master bedroom. The space boasts coved ceilings, carpeting for comfort and a central heating radiator to ensure year round warmth.
Bedroom three Completing the trio of bedrooms is another generously sized room, featuring a side facing window that offers a unique perspective. Just like the others, it boasts coved ceilings for a touch of elegance, carpeting underfoot for comfort and a central heating radiator to keep you warm.
Open plan living, dining and kitchen This open plan living space seamlessly combines kitchen, dining, and lounge areas, bathed in natural light from expansive rear French doors and wide side and rear windows. The kitchen boasts ample storage with integrated oven, sleek white gloss splashback tiles complementing the granite effect worktops. A black resin sink with hose tap, four ring ceramic hob with extractor fan, a modern vertical radiator, and space for an undercounter fridge completes the picture. The entire space is unified by the continuation of the laminate flooring from the hallway, creating a perfect canvas for the dining and lounge area with central heating radiators for additional warmth in the cooler months.
Family bathroom This modern bathroom boasts a stylish combination of partial wall tiling and a fully tiled walk in rainfall shower. Underfoot, continuous tiles flow seamlessly, complementing the built in bath. A sleek vanity unit incorporates both a sink and WC, maximizing space. Towel radiator for warmth and side facing obscured glass window allows for natural light and privacy. Loft access point.
Outside Stepping through the gate, you're greeted by a lawn that stretches across the front and side of the property. A separate gate beckons you towards the rear of the house. There, double gates open onto a driveway offering ample off road parking. This versatile space could be cleverly divided to create dedicated parking and a delightful little rear garden, perfect for relaxing or entertaining outdoors.
Disclaimer Whilst we endeavour to make our sales details accurate and reliable, if there is any point which is of particular importance to you, please contact the office and we will be pleased to check the information. Do so, particularly if contemplating travelling some distance to view the property.
All measurements have been taken using a sonic / laser tape measure and therefore, may be subject to a small margin of error
agency notes tenure - freehold
EPC rating - D
council tax band - B
council tax band - B
Services: Mains water, electricity and drainage are connected along with a gas fired central heating system. Please note, we have not tested the services or appliances in this property, accordingly we strongly advise prospective buyers to commission their own survey or service reports before finalising their offer to purchase.
Property info
For more information about this property, please contact
Martin & Co Worksop, S80 on +44 1909 298898 * (local rate)
Disclaimer
Property descriptions and related information displayed on this page, with the exclusion of Running Costs data, are marketing materials provided by Martin & Co Worksop, and do not constitute property particulars. Please contact Martin & Co Worksop for full details and further information. The Running Costs data displayed on this page are provided by PrimeLocation to give an indication of potential running costs based on various data sources. PrimeLocation does not warrant or accept any responsibility for the accuracy or completeness of the property descriptions, related information or Running Costs data provided here.





































.png)
