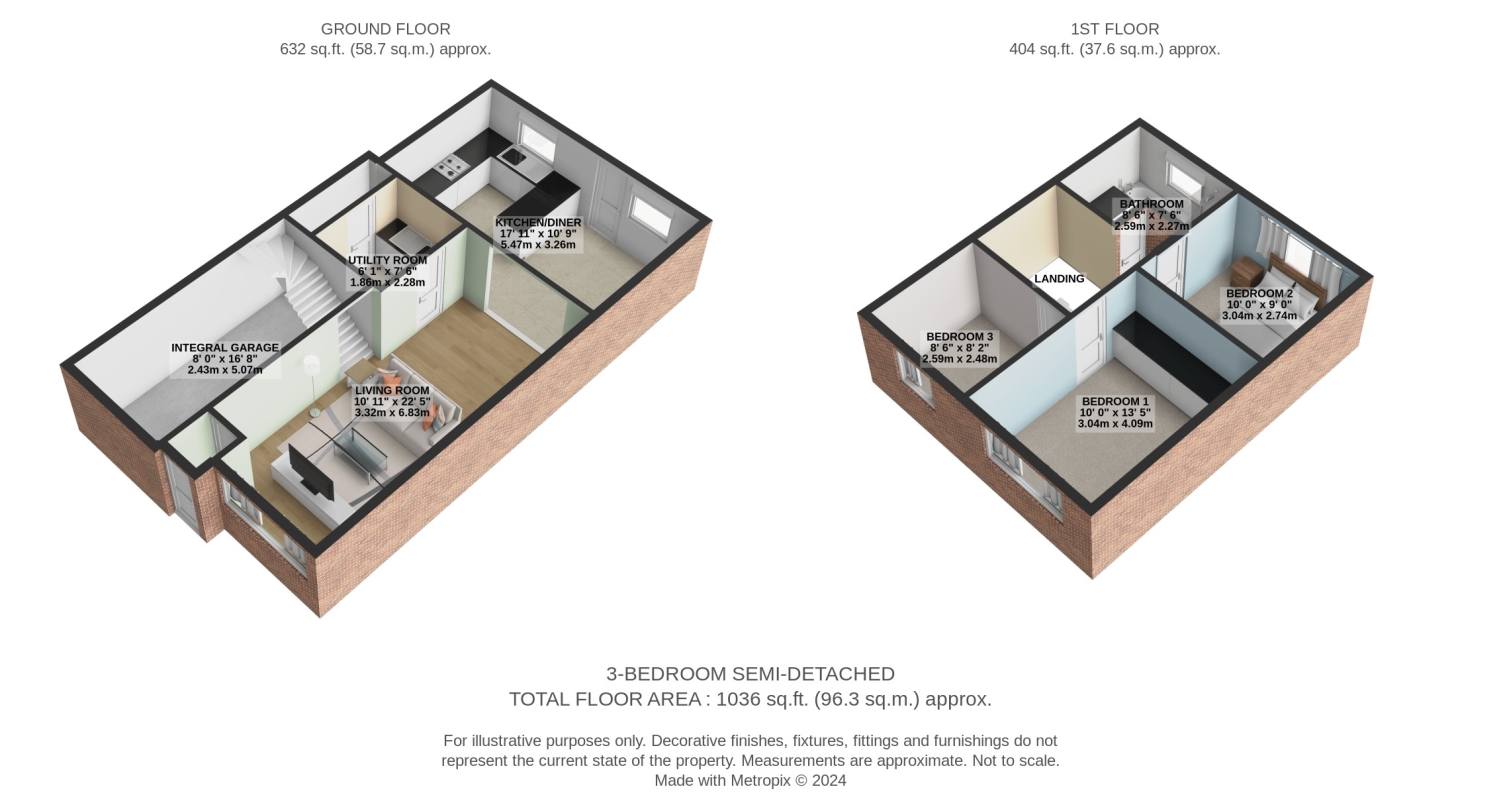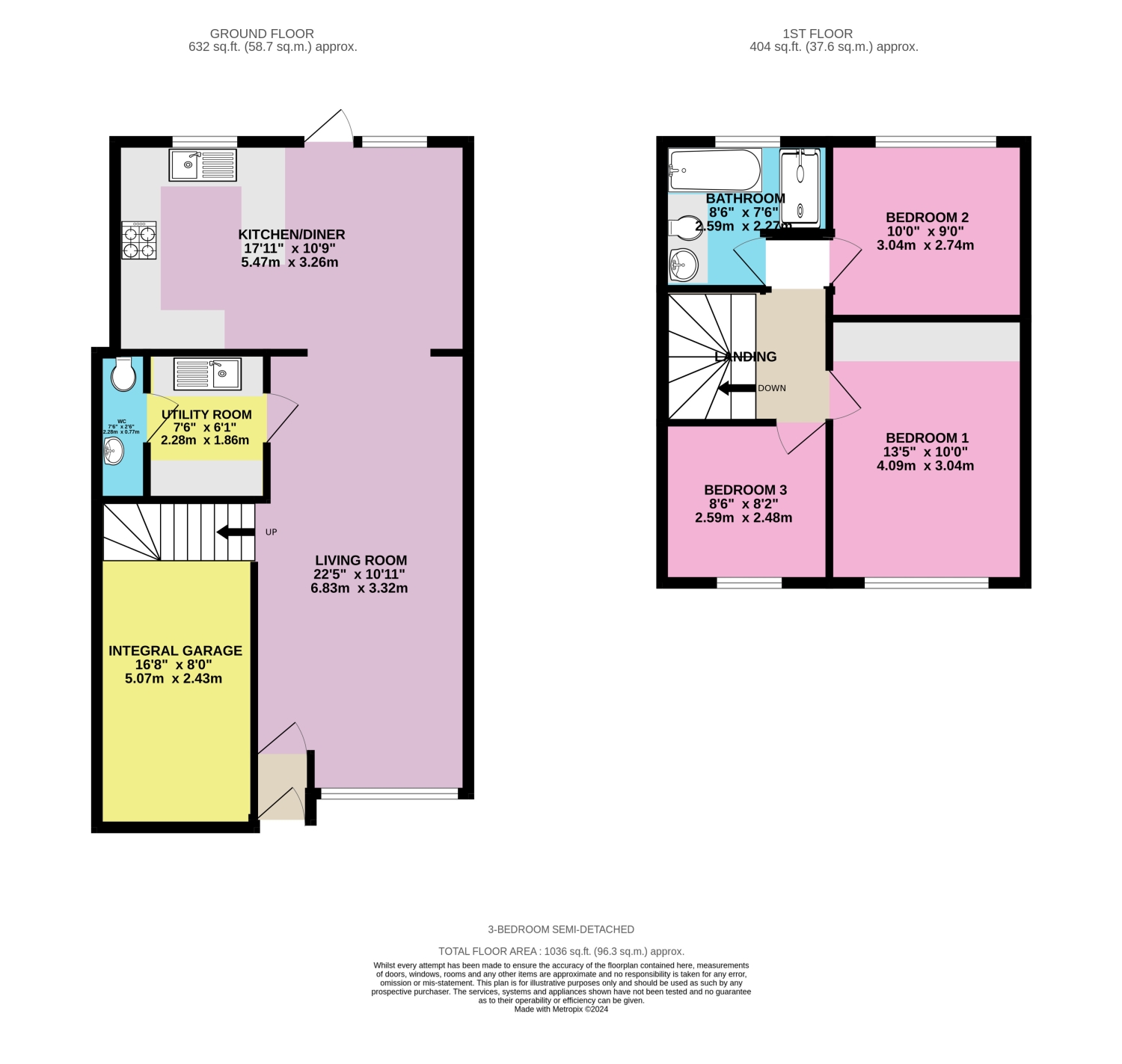Semi-detached house for sale in Tisdale Rise, Kenilworth, Warwickshire CV8
* Calls to this number will be recorded for quality, compliance and training purposes.
Property features
- Three-bedroom semi-detached
- Extended Kitchen/Diner
- Single garage and ev charge point
- Utility Room
- Downstairs toilet
- South Facing Garden
- Parking for two cars
- Walking distance to Junior and Secondary Schools
Property description
Ideally located for schools and transport links, Tisdale Rise is a quiet road in the northern side of Kenilworth. This wonderful three-bedroom semi-detached home is within walking distance of both Kenilworth School and Park Hill Junior School.
As you step through the entrance porch, you will find yourself in a large, open living room giving direct access to the extended kitchen to the rear. The kitchen itself is well lit by two skylights, giving the fitted gloss cupboards and wooden worktops a spacious feel. The cupboards boast great storage capacity, while the Smeg range cooker has a gas hob and electric oven. The dining area adjoining the kitchen gives access to the south facing garden. The garden itself is low maintenance, with a gravelled patio area and lawn.
Back inside the house, a well designed utility room holds an additional sink and cupboard units, whilst there is also space for washer and dryer. Passing through the utility you will find a downstairs toilet with a washbasin. The entire ground floor features hard flooring for ease of cleaning.
Heading upstairs, the family bathroom is located to the rear of the house, with a deep bath and separate walk-in shower maximising the space. A toilet with concealed cistern fits flush to the cupboard units which also hold the sink. The bathroom is given an airy feel by the large mirror above the units and is well heated by the central heating towel rail.
The rear bedroom overlooks the garden and is spacious enough to hold a double bed. The largest bedroom has views to the front of the property and has large fitted wardrobes spanning one wall, giving ample storage space. You will find plenty of room for king-sized bed in this bedroom. The third and final bedroom also looks out to the front of the house, whilst not as large as the other two rooms, it will give space for a single bed.
The house also benefits from a full-sized garage accessible from the front, as well as space for two cars on the gravel driveway and an electric car charge point.
The house is gas centrally heated by a Vaillant ecotTEC plus 832 combi boiler located in the loft.
Mobile availablity: May be limited indoors on certain networks
Broadband: Up to Ultrafast.
The property is attached to mains utilies (gas, electricity, sewerage).
Kenilworth is a historic market town situated in the Warwickshire district of England. Ideally located just a short distance from Coventry and Warwick, Kenilworth offers a charming blend of urban amenities and rich historical tapestry.
Key features of Kenilworth:
Historical Significance: Dominating the town is Kenilworth Castle, a captivating testament to the region's architectural heritage. Originally a formidable Norman fortress, the castle was later transformed into a magnificent Elizabethan palace. Today, the evocative ruins provide a glimpse into England's past and serve as a popular tourist attraction.
Picturesque Setting: Nestled alongside Kenilworth Castle are the Elizabethan Gardens, meticulously designed landscapes offering a tranquil escape. Characterized by vibrant floral displays, water features, and a distinctly historical ambiance, the gardens complement the castle perfectly.
Thriving Town Centre: Beyond the historical attractions, Kenilworth boasts a vibrant town centre. Narrow streets lined with independent shops, cafes, and restaurants provide a delightful atmosphere for exploration. The town also offers ample green spaces, perfect for relaxation or outdoor activities.
Additional factors to consider:
Accessibility: Kenilworth benefits from excellent transport links, making it easily accessible from surrounding areas.
Community Events: The town fosters a strong sense of community by hosting various events throughout the year, including a food and drink festival, a festive Christmas market, and lively music events.
In essence, Kenilworth presents a compelling proposition for those seeking a quintessential English town experience. Steeped in history, adorned with beautiful gardens, and offering a welcoming atmosphere, Kenilworth is ideal for a relaxing escape or a cultural immersion.
Living Room
6.82m x 3.32m - 22'5” x 10'11”
Utility
2.28m x 1.85m - 7'6” x 6'1”
WC
2.28m x 0.77m - 7'6” x 2'6”
Kitchen/Diner
3.26m x 5.47m - 10'8” x 17'11”
Bedroom 1
4.05m x 3.05m - 13'3” x 10'0”
Bedroom 2
2.74m x 3.05m - 8'12” x 10'0”
Bedroom 3
2.48m x 2.56m - 8'2” x 8'5”
Bathroom
Property info
Tisdale 3D Floorplan View original

Tisdale 2D Floorplan View original

For more information about this property, please contact
Ewemove Sales & Lettings - Kenilworth, BD19 on +44 1926 566447 * (local rate)
Disclaimer
Property descriptions and related information displayed on this page, with the exclusion of Running Costs data, are marketing materials provided by Ewemove Sales & Lettings - Kenilworth, and do not constitute property particulars. Please contact Ewemove Sales & Lettings - Kenilworth for full details and further information. The Running Costs data displayed on this page are provided by PrimeLocation to give an indication of potential running costs based on various data sources. PrimeLocation does not warrant or accept any responsibility for the accuracy or completeness of the property descriptions, related information or Running Costs data provided here.






















.png)

