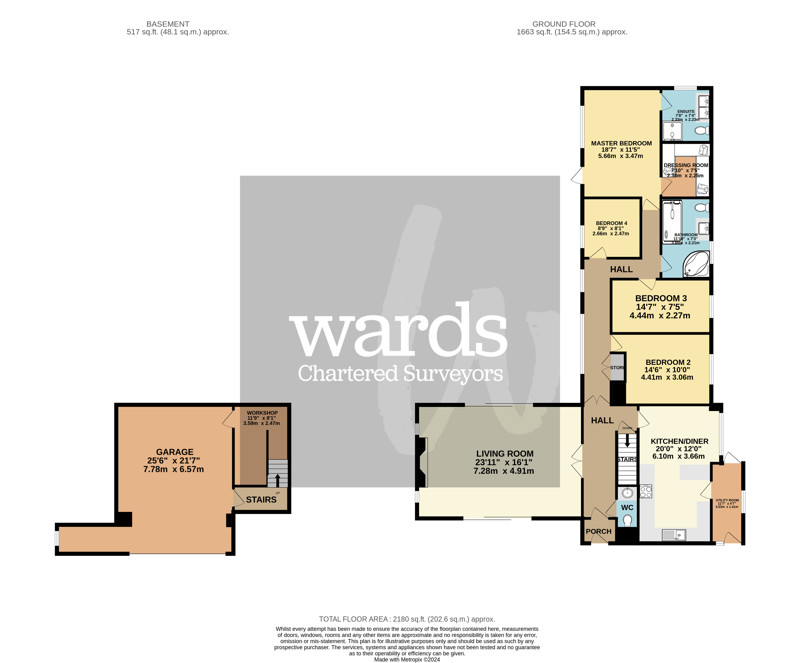Detached bungalow for sale in Old Forge Road, Fenny Drayton, Leicestershire CV13
Just added* Calls to this number will be recorded for quality, compliance and training purposes.
Property description
A superb four-bedroom detached bungalow, which has been meticulously refurbished in a retro yet contemporary style sympathetic to the age and design of the property. Located in the highly sought after village of Fenny Drayton, with easy commuting via the A444 and A5 but also surrounded by open countryside. The spacious accommodation, with oak veneer doors throughout, briefly comprises the following: Ground Floor: Porch, Hall, WC, Living Room, Kitchen/Diner, Utility Room, Four Bedrooms, Master with Ensuite and Dressing Room and Family Bathroom. Basement: Garage and Workshop. Externally, the property benefits from a large driveway and gardens to the front elevation and landscaped gardens to the rear, along with a timber summerhouse with bi-fold doors. Majority smart lighting, UPVC triple glazing and gas fired underfloor heating. Viewing essential.
Porch
With feature anthracite front door and laminate flooring.
Hall
With loft access hatch, store cupboard, laminate flooring and two UPVC triple glazed windows to the side elevation.
WC (1.88m x 0.81m)
With two-piece white suite comprising bowl sink on illuminated floating vanity unit and concealed cistern WC. Black slate effect floor and wall tiling with floating ceiling.
Living Room (4.91m x 7.28m)
An outstanding entertaining space with feature vaulted ceiling with chandelier and a triple aspect providing excellent natural light. Feature media wall finished in slate effect tiles with electric fire. Metal framed double glazed sliding doors to the front and rear elevation, along with two UPVC triple glazed windows to the side elevation. To the front elevation there is a balcony with glass balustrade and black floor tiling.
Kitchen/Diner (6.10m x 3.66m)
Fitted with a good range of oak effect base and wall units with granite veneer worktops over and inset sink with drainage grooves. Hotpoint double oven, Fisher & Paykel induction hob with extractor over. Integrated dishwasher and fridge freezer. Cream floor tiles and metro tiled splashbacks. Feature light fitting to Dining Area, under cabinet and plinth lighting. Metal framed double glazed window to the front and UPVC triple glazed window to the side elevation.
Utility Room (3.38m x 1.41m)
With plumbing for a washing machine and laminate floor. Feature anthracite composite door to the front elevation, UPVC triple glazed window to the side and door to the rear.
Master Bedroom (4.84m x 3.47m)
With laminate flooring, TV aerial point and socket at eye level and ceiling spotlights. UPVC triple glazed window and door to the side elevation.
Ensuite (2.33m x 2.23m)
With double sink over black floating vanity unit, low flush WC and shower in a cubicle. Mirrored cabinet over sinks, ceiling spotlights and extractor fan. Carrera marble effect floor and full height wall tiles.
Dressing Room (2.38m x 2.25m)
With built in wardrobes and drawers to three walls, sensor activated ceiling spotlights and Carrera marble effect floor tiles.
Bedroom 2 (3.06m x 4.41m)
With laminate flooring, TV aerial point and socket at eye level and UPVC triple glazed window to the side elevation.
Bedroom 3 (2.27m x 4.44m)
With feature timber wall and UPVC triple glazed window to the side elevation.
Bedroom 4 (2.66m x 2.47m)
With laminate flooring, TV aerial point and socket at eye level and UPVC triple glazed window to the side elevation.
Bathroom (3.60m x 2.21m)
Fitted with a four piece white suite comprising sink over walnut effect vanity unit, low flush WC, shower (with concealed pipework controls) in a freestanding cubicle and corner bath. Walnut effect store cupboard, LED mirror, heated towel rail, ceiling spotlights and extractor fan. Cream floor and full height wall tiling. UPVC triple glazed window to the side elevation.
Garage (6.56m x 7.78m)
With partitioned work room, solid concrete floor, power, lighting and electric up and over door. UPVC triple glazed window to the side elevation.
Outside
To the front elevation, the house is elevated and set back from the road. There is a tarmacadam driveway leading to the garage and providing off road car parking. There are two lawned areas enclosed by dwarf hedging and with attractive shrubbery borders. The rear garden is a superb feature of the property and is predominantly laid to lawn with a patio area adjacent to the rear of the property. There is an insulated summerhouse to the rear of the plot, currently arranged as a bar/gym and benefiting from bi-folding doors to the front elevation. The garden has feature lighting, a water feature and is enclosed by contemporary grey fencing and benefits from gated access from the front elevation.
Property info
For more information about this property, please contact
Wards, LE10 on +44 1455 364421 * (local rate)
Disclaimer
Property descriptions and related information displayed on this page, with the exclusion of Running Costs data, are marketing materials provided by Wards, and do not constitute property particulars. Please contact Wards for full details and further information. The Running Costs data displayed on this page are provided by PrimeLocation to give an indication of potential running costs based on various data sources. PrimeLocation does not warrant or accept any responsibility for the accuracy or completeness of the property descriptions, related information or Running Costs data provided here.







































.png)


