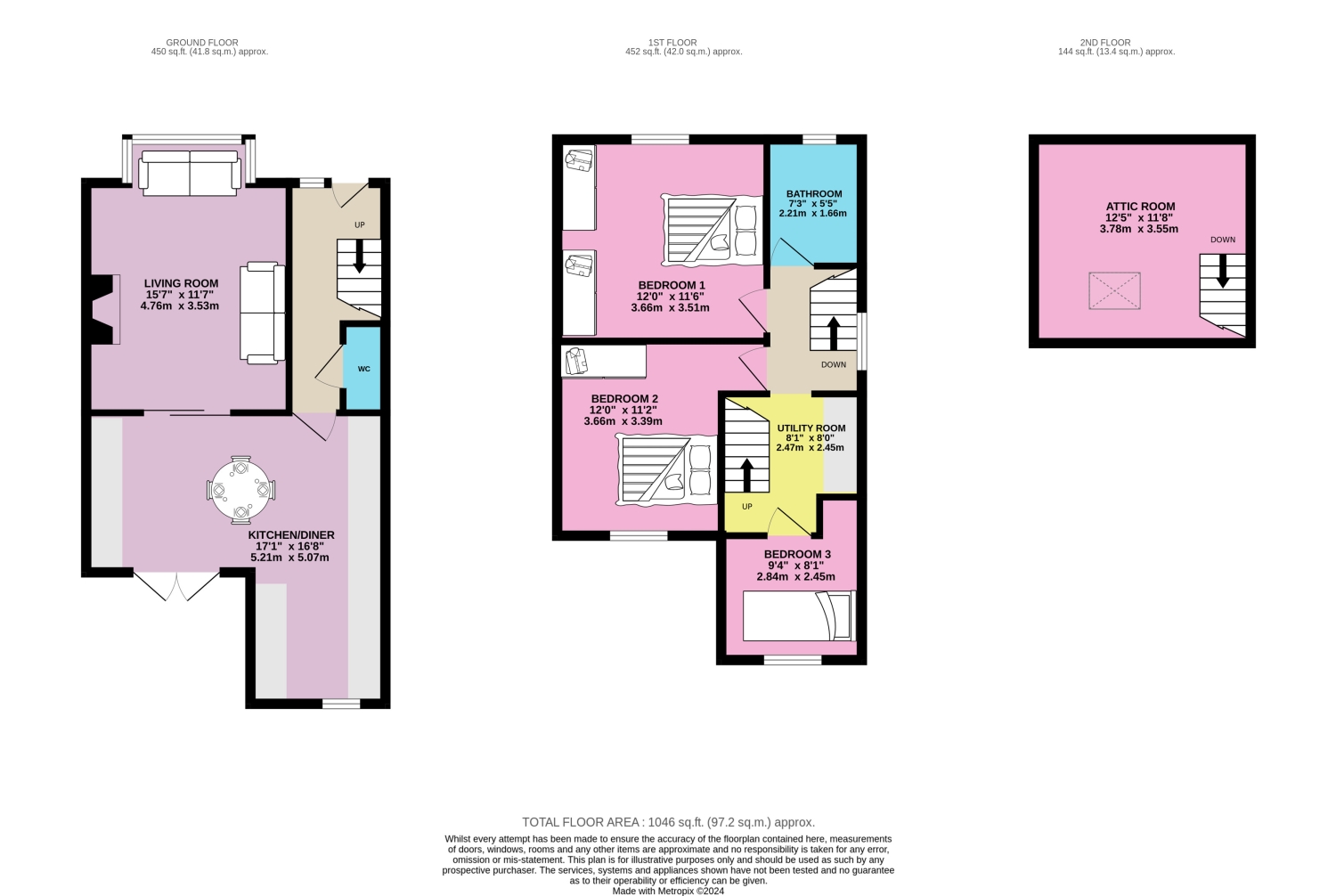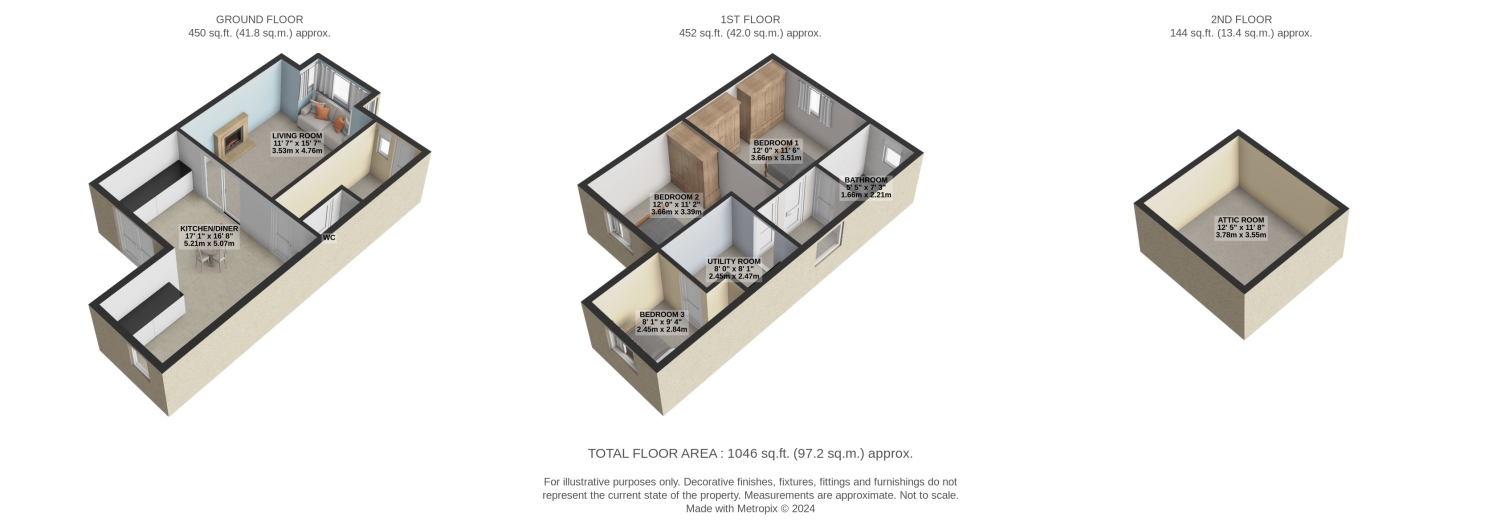Semi-detached house for sale in Crosland Road, Oakes, Huddersfield, West Yorkshire HD3
* Calls to this number will be recorded for quality, compliance and training purposes.
Property features
- Call now 24/7 To Express Your Interest
- Single Garage and Off-Road Parking
- Excellent Commuter Links
- Well Proportioned Bedrooms
- Additional Attic Room
- Extended
- Landscaped Garden
- Modern Kitchen Suite
Property description
EweMove is delighted to present this beautifully extended semi-detached family home, in a sought-after location offering a perfect blend of modern elegance and comfort. Nestled in a great neighbourhood this residence is designed to cater to all your family's needs with ample space and contemporary amenities. Speak to us 24/7 to express your interest.
Arriving at Crosland Road, you step inside to a spacious hallway which leads you down to a modern sleek kitchen. Benefiting from a two-storey rear extension the kitchen space becomes the heart of the home where you will find a state-of-the-art kitchen featuring top of the line appliances and an abundance of storage cupboards. The kitchen is designed perfectly for both casual family meals or entertaining guests. There is ample floor space remaining for a dining table and double doors lead you out to the garden, seamlessly connecting the interior and exterior. Sliding doors lead you into the adjacent living room, which exudes warmth and charm, boasting a snug atmosphere centred around a cosy wood burning stove. This inviting space is perfect for unwinding after a long day watching your favourite box sets or films. Convenience is key with a well-appointed downstairs WC, adding to the practical layout of this home.
Upstairs you will find three well-proportioned bedrooms, each offering comfortable and serene space for rest and relaxation. The master bedroom benefits from stylish wall panelling and built in wardrobes. The family bathroom is designed with modern fixtures and fittings providing a stylish space for your daily routines. A tiled and wall panelled bathroom with large bath, rainfall shower, vanity sink and WC. On your way through to bedroom 3 you will find a practical utility space, providing extra storage and laundry facilities, aiding keeping your home tidy and organised. Within this space stairs lead you up to an attic room with Velux window.
Externally this property thoroughly shines with an impressive, meticulously landscaped garden. This tranquil space offers a perfect retreat for relaxation and outdoor gatherings, complete with a patio area for al fresco dining and outside kitchen. Coming off the house a composite anthracite deck area with a covered roof is ideal for enjoying your morning coffee or evening wine. A long driveway at the front provides room for multiple vehicles to be parked off road. A single garage with electric door awaits at the top.
Located close to the M62, commuting from this home is a breeze and a range of local amenities are moments away from your front door. For those with children a selection of well-regarded schools are at your disposal. This extended semi-detached family home is not just a house, but a perfect haven for those with busy lives. With modern amenities, spacious living areas, and a beautifully landscaped garden, it promises a perfect setting for family life. Don't miss the opportunity to make this stunning property your forever home.
Kitchen Diner
5.21m x 5.07m - 17'1” x 16'8”
Living Room
4.45m x 3.53m - 14'7” x 11'7”
WC
158m x 0.71m - 518'4” x 2'4”
Bedroom 1
3.66m x 3.51m - 12'0” x 11'6”
Bedroom 2
3.66m x 3.39m - 12'0” x 11'1”
Bathroom
2.21m x 1.66m - 7'3” x 5'5”
Utility
2.47m x 2.45m - 8'1” x 8'0”
Bedroom 3
2.84m x 2.45m - 9'4” x 8'0”
Attic
3.78m x 3.55m - 12'5” x 11'8”
Property info
83Croslandroadoakeshuddersfieldhd33Pg-High View original

83Croslandroadoakeshuddersfieldhd33Pg (3) View original

For more information about this property, please contact
EweMove Sales & Lettings - Colne Valley, Lindley & Barkisland, BD19 on +44 1484 954786 * (local rate)
Disclaimer
Property descriptions and related information displayed on this page, with the exclusion of Running Costs data, are marketing materials provided by EweMove Sales & Lettings - Colne Valley, Lindley & Barkisland, and do not constitute property particulars. Please contact EweMove Sales & Lettings - Colne Valley, Lindley & Barkisland for full details and further information. The Running Costs data displayed on this page are provided by PrimeLocation to give an indication of potential running costs based on various data sources. PrimeLocation does not warrant or accept any responsibility for the accuracy or completeness of the property descriptions, related information or Running Costs data provided here.
































.png)

