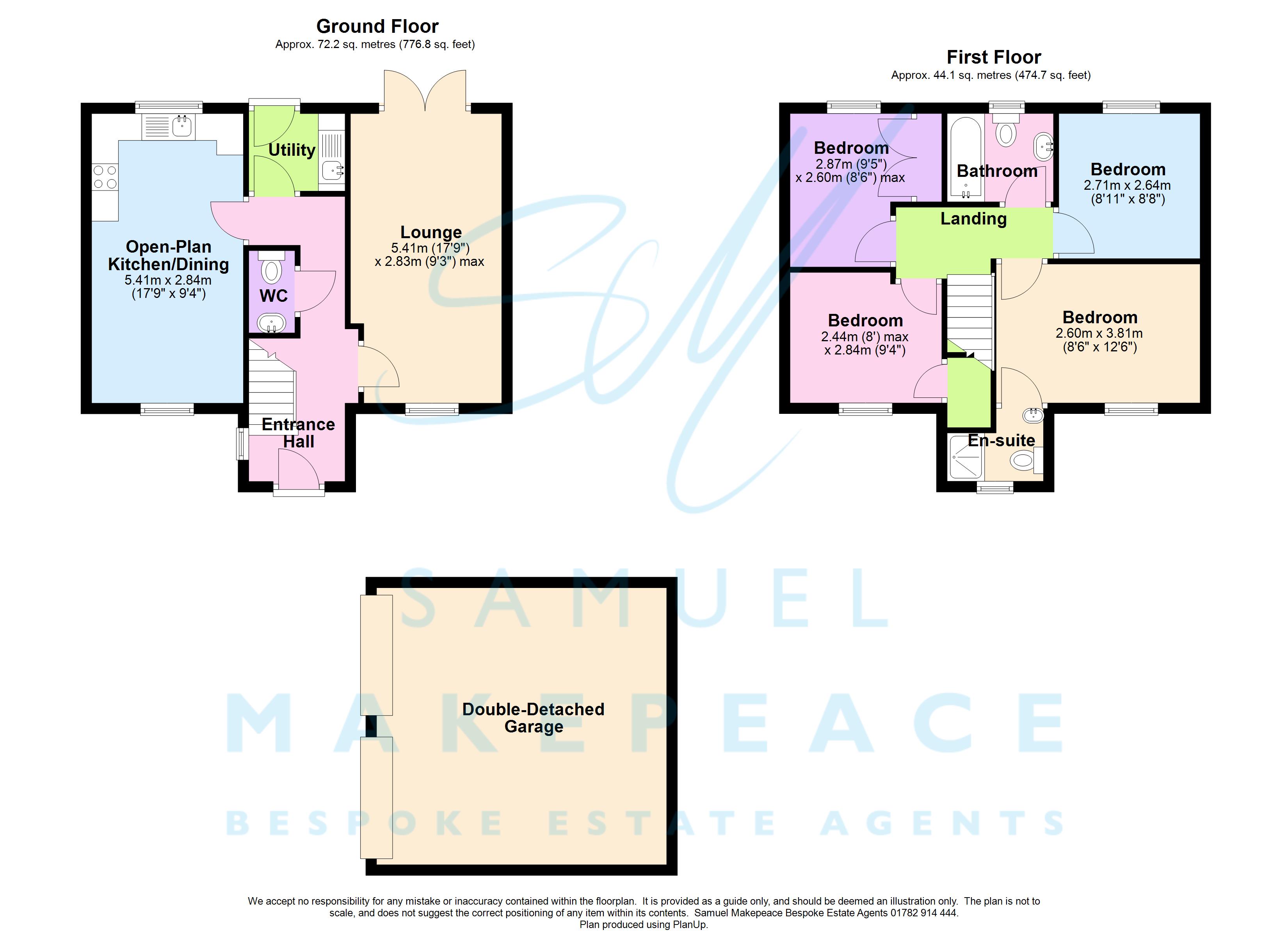Detached house for sale in Fawns Close, Adderley Green, Stoke-On-Trent, Staffordshire ST3
* Calls to this number will be recorded for quality, compliance and training purposes.
Property features
- Fabulous four bedroom detached home
- New build- 10 year new home warranty
- Lovely estate
- Large lounge with patio doors
- Modern open-plan kitchen/diner
- Four good-sized bedrooms with en-suite master
- Contemporary fitted bathroom
- Double detached garage
- Spacious rear garden
- Maintenance charge- £75 per year (freehold)
Property description
Overview
Shut your eyes, make a wish, and if you wished for your dream home, we have just the one for you....Presenting this amazing four-bedroom detached house situated in a stunning new estate, inclusive of a 10-year new home guarantee. Nestled on a large plot in a tranquil cul-de-sac, step inside to explore this well-maintained property. Begin your tour at the welcoming entrance hall leading to a spacious lounge featuring patio doors at the back and a front window, allowing natural light to flood the space. Additionally, uncover a modern open-plan kitchen/diner, a separate utility room, and a convenient downstairs WC. Upstairs, find four well-proportioned bedrooms, with the main bedroom having its own private bathroom. The first floor is completed by a contemporary fitted bathroom. With he added benefit of dual zone heating, this home is a must-see. Outside, admire the double detached garage and the expansive back garden, providing ample room for outdoor dining, unwinding, and BBQs in the forthcoming sunny weather. Get in touch with Samuel Makepeace Bespoke Estate Agents now to book your viewing!
Council tax band: D
Entrance Hall
Double glazed door and window to the front aspect, under stair cupboard and radiator.
Lounge
Double glazed window to the front aspect and double glazed patio doors to the rear aspect, and radiator.
Open Plan Kitchen Diner
Two double glazed windows one to the front aspect and one to the rear aspect, fitted wall and base cupboards, work surfaces, sink drainer and half bowl, built under cooker, plumbing for dishwasher, gas hob, cooker hood and radiator.
Utility Room
Double glazed door to the rear aspect, base cupboards and work surface, sink and drainer, space for a washing machine and dryer, radiator.
WC
Low level WC, hand wash basin, extractor fan and radiator.
Bedroom One
Double glazed window, laminate wood flooring and radiator.
En-Suite
Double glazed window, low-level WC, hand wash basin, single shower cubicle, part tiled walls, extractor fan and radiator.
Bedroom Two
Double glazed window, laminate wood flooring and radiator.
Bedroom Three
Double glazed window, cupboard, laminate wood flooring and radiator.
Bedroom Four
Double glazed window, fitted wardrobes, laminate wood flooring and flooring.
Bathroom
Double glazed window, low-level WC, hand wash basin, bath, part tiled walls, extractor fan and radiator.
Front Garden
Driveway for multiple vehicles with the potential to extend with decorative lawns, beds and paved walkway.
Rear Garden
Gated access to side leading to paved area and lawn, enclosed.
Garage
Double detached garage, power, lighting, electric car charging points
Property info
For more information about this property, please contact
Samuel Makepeace Bespoke Estate Agents, ST7 on +44 1782 966940 * (local rate)
Disclaimer
Property descriptions and related information displayed on this page, with the exclusion of Running Costs data, are marketing materials provided by Samuel Makepeace Bespoke Estate Agents, and do not constitute property particulars. Please contact Samuel Makepeace Bespoke Estate Agents for full details and further information. The Running Costs data displayed on this page are provided by PrimeLocation to give an indication of potential running costs based on various data sources. PrimeLocation does not warrant or accept any responsibility for the accuracy or completeness of the property descriptions, related information or Running Costs data provided here.





































.png)
