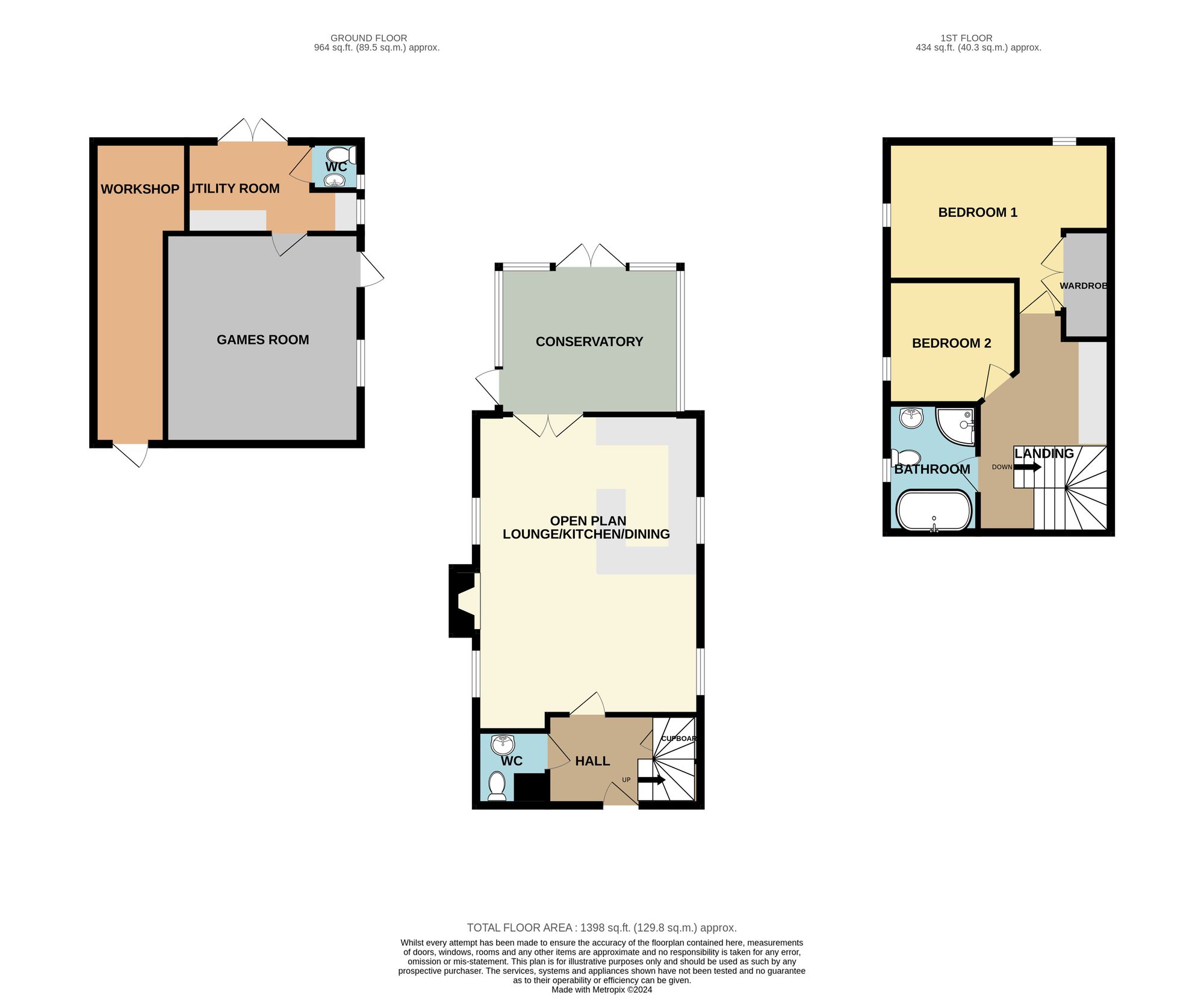Detached house for sale in Roman Bank, Gedney Dyke PE12
Just added* Calls to this number will be recorded for quality, compliance and training purposes.
Property features
- Converted Chapel
- Popular Village Location
- Open Plan Living
- Feature Fireplace
- Conservatory
- Two Bedrooms
- Timber Outbuilding Housing Games Room
- Multiple Gated Off Road Parking
- Low Maintenance Rear Garden
- Field Views
Property description
Nestled within a charming village, this distinctive home offers a truly unique living experience within a converted chapel. Boasting a seamless blend of modern comfort and historic charm, this property presents an exceptional opportunity for those seeking a home which stands out from the ordinary.
Upon entry, you are immediately captivated by the airy and inviting hallway which leads through to the open plan lounge/kitchen/dining room, providing a perfect setting for both relaxation and entertainment.
The focal point of the room is a striking feature fireplace, adding a touch of warmth and character to the space.
Adjacent to the living area, a light filled conservatory extends the living space and offers a tranquil spot to unwind, read a book or enjoy a cup of tea whilst soaking in the natural light.
The property comprises two well appointed bedrooms, ensuring ample space for rest and rejuvenation. The master bedroom exudes a sense of tranquillity, providing a peaceful sanctuary for its occupants. The second bedroom offers versatility, making it ideal for use as a guest room, home office or additional living space to suit your needs.
For those who appreciate recreation and leisure, a timber outbuilding housing a games room offers a retreat for fun filled gatherings and entertainment, promising hours of enjoyment for both residents and guests alike.
Multiple gated off road parking spaces are available, providing convenient and secure parking options for residents and visitors.
The low maintenance rear garden offers a private outdoor space for relaxation and enjoyment, featuring serene surroundings ideal for alfresco dining, gardening or simply basking in the beauty of the outdoors. Notably, the property offers picturesque views of the surrounding fields, adding a touch of rural charm to the setting and enhancing the overall appeal.
In summary, this meticulously designed converted chapel offers a blend of historic allure and contemporary convenience in a sought after village location. With its open plan living area, feature fireplace, conservatory, two bedrooms, timber outbuilding with games room, gated parking, low-maintenance garden and field views, this property presents a unique opportunity to embrace a lifestyle of comfort, style and distinction.
Services & Info
This home is connected to oil central heating and drainage via a septic tank. The property includes a wired CCTV system. Council tax band A - South Holland District Council.
Location
Gedney Dyke is a village and civil parish in the South Holland district of Lincolnshire, it is situated within 12.5 miles of the Cambridgeshire town of Wisbech and 12.2 miles of the Lincolnshire town of Spalding.
Village Information
Amenities include a post office and pub. There are primary schools in the neighbouring villages of Gedney and Gedney Drove End.
Facilities
The nearest train station is in Spalding within 12.4 miles, then Kings Lynn 18.1 miles, operating mostly with the Great Northern line into Kings Cross but with some additional peak services operated by Greater Anglia into Liverpool Street, London.
EPC Rating: C
Entrance Hall
Feature door to front, radiator, stairs rising to the first floor, understairs storage cupboard, doors to open plan lounge/kitchen/dining room and WC.
WC
Radiator, WC, wash hand basin, tiled splashbacks, boiler, extractor.
Open Plan Lounge/Kitchen/Dining Room (6.43m x 4.91m)
Four sash windows to side, two radiators, multi fuel burning stove, range of wall mounted and fitted base units, Rangemaster, hooded extractor over, one and a quarter sink, tiled splashbacks, plumbing for dishwasher, double doors to conservatory.
Conservatory (3.89m x 3.18m)
Double doors to rear, door to side, various windows, part brick construction.
Landing
Radiator, doors to all rooms, office area.
Bedroom One (4.94m x 2.94m)
Two skylight windows, radiator, built in double wardrobe.
Bedroom Two (2.79m x 2.65m)
Skylight window, radiator.
Bathroom
Skylight window, heated towel rail, WC, wash hand basin, bath, shower cubicle housing electric shower, tiled walls, tiled floor, extractor.
Timber Outbuilding
Formally used as a double garage the outbuilding houses a games room, workshop, utility room and WC.
Games Room (4.50m x 4.17m)
Door to side, window to side, door to workshop, door to utility room, pool table is included in the sale.
Utility Room
Double doors to rear, window to side, range of wall mounted and fitted base units, plumbing for washing machine, door to WC.
WC (1.04m x 1.00m)
Window to side, WC, wash hand basin, tiled splashbacks.
Workshop
Door to front.
Front Garden
Pedestrian gate to front, gated gravelled driveway offers multiple off road parking and leads to timber outbuilding, gate to rear, outside tap.
Rear Garden
Part laid to gravel, raised decked terrace area, oil tank, door to games room, double doors to utility room, field views.
For more information about this property, please contact
Hockeys - Wisbech, PE14 on +44 1945 578384 * (local rate)
Disclaimer
Property descriptions and related information displayed on this page, with the exclusion of Running Costs data, are marketing materials provided by Hockeys - Wisbech, and do not constitute property particulars. Please contact Hockeys - Wisbech for full details and further information. The Running Costs data displayed on this page are provided by PrimeLocation to give an indication of potential running costs based on various data sources. PrimeLocation does not warrant or accept any responsibility for the accuracy or completeness of the property descriptions, related information or Running Costs data provided here.




































.png)
