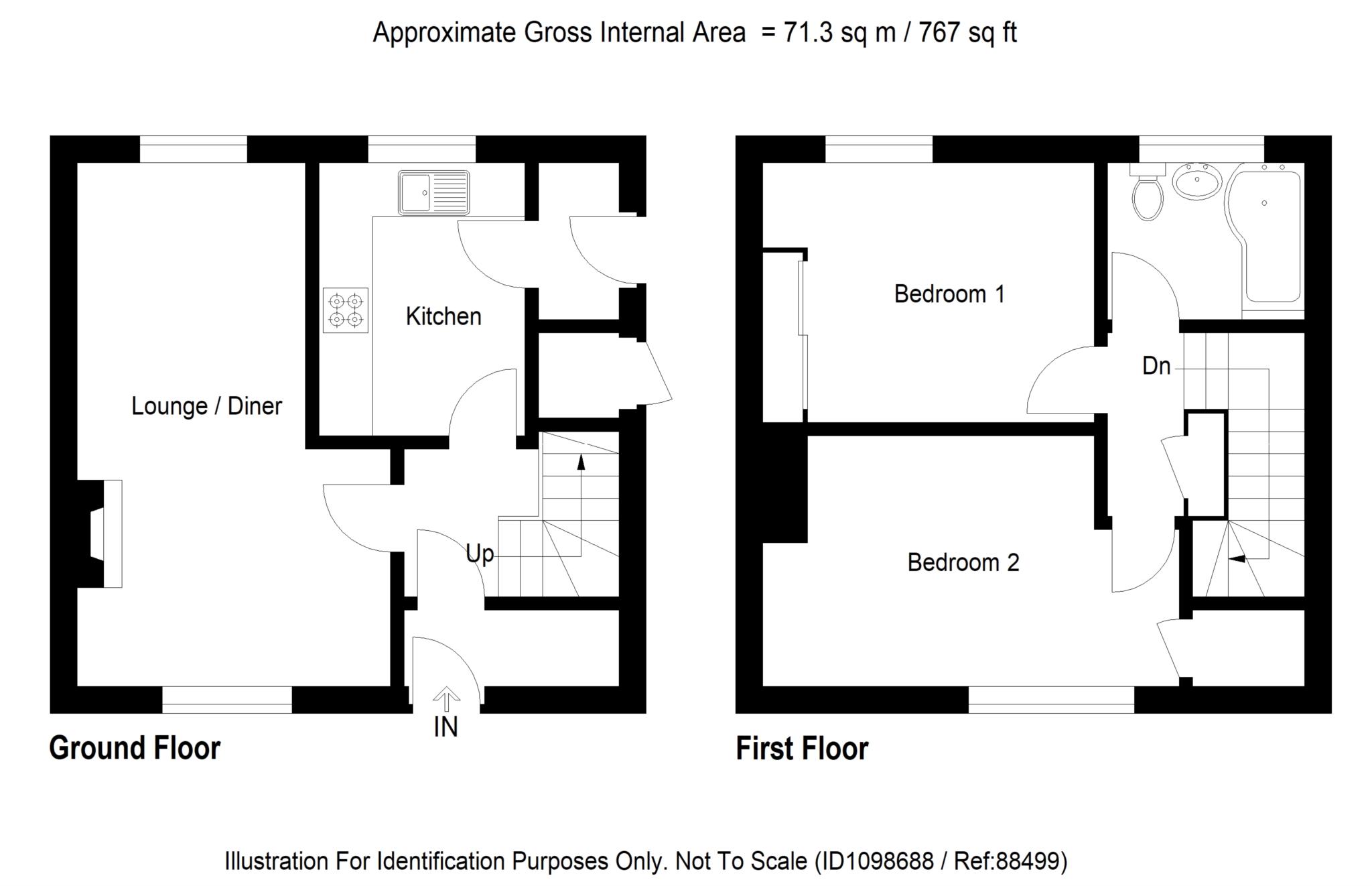Semi-detached house for sale in Stuart Street, Ardersier, Inverness IV2
* Calls to this number will be recorded for quality, compliance and training purposes.
Property features
- Highly desirable property
- Ideal starter home or buy to let
- Lounge
- Garden room annex
- Kitchen
- Fully enclosed rear garden
- 2 double bedrooms
- Electric heating
- Bathroom
- Double glazing
Property description
Closing date set Wednesday 10 July at 12PM Fantastic opportunity to purchase a beautifully presented property, boasting immaculately maintained garden grounds, neutral interiors and flooded with natural light throughout. This rarely available home enjoys a convenient village location, a short walk away from the pebble beach, schools and a wide range of local amenities. Currently utilised as a home office/bar, the property is complemented by a detached annex in the rear garden offering flexible use. This highly desirable property will appeal to a wide range of purchasers, including professionals, first time buyers, downsizers and buy to let investors alike. Viewing is highly recommended.The recently fitted wood burner is set on a Caithness slate hearth provides a focal point within the room
The front door opens into an entrance vestibule, giving access to the lounge, kitchen and the staircase to the upper floor. Enjoying a double aspect outlook to the front and rear, the lounge is a lovely bright room with ample space for dining. The recently fitted wood burner is set on a Caithness slate hearth provides a focal point within the room. Positioned to the rear, the modern kitchen features a good range of storage units and a breakfast bar. Integrated appliances include and electric oven, ceramic hob and extractor hood. The free standing washing machine is included in the sale. Adjacent to the kitchen, the side porch houses the free standing fridge/freezer, an external door gives access to the garden.
Brightly lit by way of a side window, the staircase leads to the upper landing, two generous double bedrooms and the bathroom. Bedroom one is positioned to the front, featuring a deep fitted wardrobe for storage. Rear facing bedroom two benefits from a double fitted wardrobe. Comprising an electric shower over the bath, WC and a wash hand basin with vanity storage, the contemporary bathroom completes the accommodation.
Externally, the property benefits from immaculately maintained garden grounds to the front and rear. Mostly laid to low maintenance gravel, the fully enclosed rear garden features a raised area of wooden decking, offering an ideal spot to relax or entertain. The spacious garden room is fitted with a quirky bar area, offering the flexibility to be utilised as a home office, studio or workshop if desired. The front garden is mostly laid to lawn and low maintenance paving, bordered by a low level fence. The gravelled gated private driveway provides parking for one vehicle, ample communal parking is available directly in front of the house.
The scenic coastal village of Ardersier is situated on the shores of the Moray Firth, enjoying lovely views to the hills of the Black Isle. There is an abundance of wildlife in the area and a crescent shaped pebble beach. Local amenities include a primary school, convenience store, pharmacy, post office, hotel, village pub, and coffee shop, to name but a few. Secondary schooling is provided at Culloden Academy. Inverness Airport and the new railway station are only three miles distant, the renowned Castle Stuart golf course, Fort George, and the seaside town of Nairn are in close proximity. A regular bus service provides travel links to Nairn and the capital city of Inverness, approximately ten miles distant. Inverness provides a wealth of retail, leisure and entertainment facilities, in addition to road and rail links to the north and south.
Accommodation:-
Ground floor:-
Entrance vestibule 2.43m x 0.94m
Entrance hall 2.43m (at widest point) x 1.73m
Lounge 5.84m x 3.52m (at longest point)
Kitchen 2.81m x 2.33m (at widest point)
Upper floor:-
Bedroom one 4.70m (at widest point) x 2.15m
Bedroom two 3.72m (at longest point) x 2.92m
Bathroom 2.25m x 1.78m
Extras
All fitted floor coverings, light fittings, curtains, integrated electric oven, ceramic hob, extractor hood, free standing washing machine, garden room and the log store are included in the sale. The free standing fridge/freezer and lounge sofas may be available by separate negotiation.
General and services
Mains water and drainage
Mains electricity
Double glazing
Council Tax Band - A
EPC - F
Disclaimer
While we endeavour to ensure these particulars are as accurate as possible, they do not form any part of any contract on offer, nor are they guaranteed. Measurements are approximate and in most cases, taken using a digital measuring device to the widest point of the room. We have not tested the electricity, gas, water services or any appliances. Photographs are produced for general information and it must not be inferred that any item is included in the sale. If any part of this statement you find misleading, or if you would like clarification on any point, please contact our office and our team will be happy to assist.
What3words /// stack.grief.primary
Notice
Please note we have not tested any apparatus, fixtures, fittings, or services. Interested parties must undertake their own investigation into the working order of these items. All measurements are approximate and photographs provided for guidance only.
Property info
For more information about this property, please contact
E2W Property, IV12 on +44 1667 347973 * (local rate)
Disclaimer
Property descriptions and related information displayed on this page, with the exclusion of Running Costs data, are marketing materials provided by E2W Property, and do not constitute property particulars. Please contact E2W Property for full details and further information. The Running Costs data displayed on this page are provided by PrimeLocation to give an indication of potential running costs based on various data sources. PrimeLocation does not warrant or accept any responsibility for the accuracy or completeness of the property descriptions, related information or Running Costs data provided here.






























.png)
