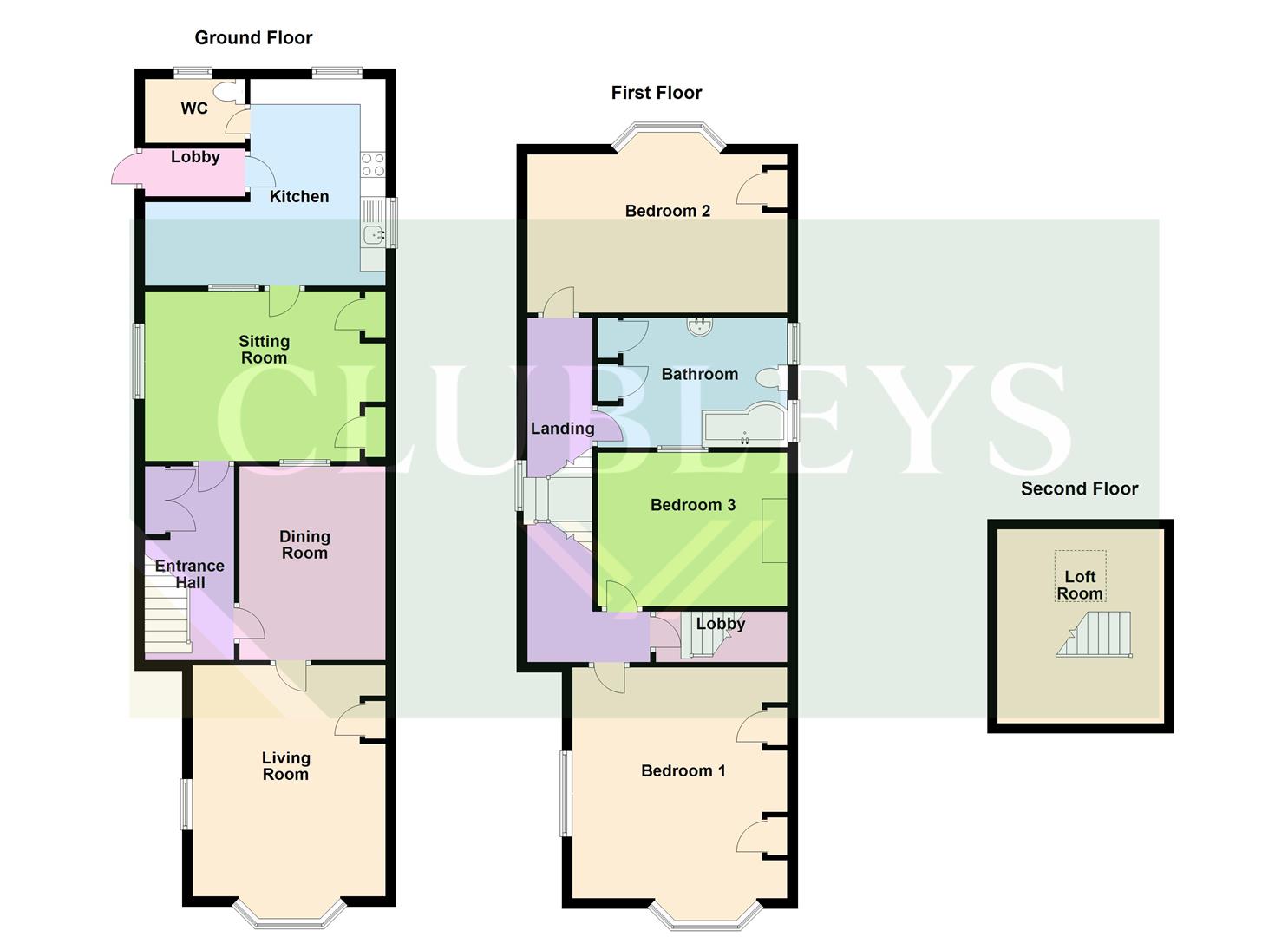Semi-detached house for sale in Selwyn Avenue, North Ferriby HU14
* Calls to this number will be recorded for quality, compliance and training purposes.
Property features
- Semi Detached Family Home of Character
- 3 good size bedrooms
- 3 receptions rooms
- Large Bathroom
- Split Level Galleried Landing
- Established wrap around gardens
- East Riding of Yorkshire Council Tax Band: D
- Epc - D
Property description
This quirky traditional semi detached family home is bursting with character and charm. The property boasts three separate reception rooms, with three spacious bedrooms to the first floor and an additional fixed staircase leading to a 2nd floor loft space with velux window.
The split-level gallery landing with an imposing feature window brings welcome light to the property.
Outside, the established and mature wrap-around gardens with a rear garden area gravelled for easy maintenance. Additional side access to a detached brick garage provides secure parking or extra storage space.
Benefiting from gas central heating and double glazing, this property is not only charming but also practical. Don't miss the opportunity to view and really see just what it offers in terms of versatility and space, in the heart of the popular village of North Ferriby.
The Accommodation Comprises
Entrance Porch
Feature entrance porch with panelled wooden door leads into..
Entrance Hall
With staircase off to the first floor, under stairs storage cupboard, picture rail, radiator and ceiling light.
Living Room (4.52m x 3.77m (14'9" x 12'4"))
Spacious dual aspect room with angled bay window, side window, feature fireplace with marble inset and hearth housing an open fire. Ceiling light, radiator and half glazed door off into the entrance hall.
Dining Room (3.80m x 3.10m (12'5" x 10'2"))
With a window to the rear elevation, radiator, feature brick fireplace with mantle, ceramic flooring and ceiling light.
Sitting Room (3.62m x 3.34m (11'10" x 10'11"))
With built in storage cupboards either side of the recess, light oak wooden flooring, aluminum 'old school' type radiator and ceiling light.
L Shaped Kitchen (3.79m x 4.01m (12'5" x 13'1"))
Dual aspect kitchen having a good range of dark pine effect wall and floor units with complimentary work surfaces incorporating, one and a half bowl sink unit with mixer tap, concealed extractor fan, integrated double oven and four ring gas hob. Tiling to the floor.
Lobby
Door off to the side elevation and radiator. Door into..
Cloakroom (0.91m x 1.42m (2'11" x 4'7"))
Low level WC and tiling to the walls.
First Floor
Landing
With large deep feature window, ceiling light and radiator.
Staircase to second floor.
Master Bedroom (4.70m x 4.52m (15'5" x 14'9"))
Spacious dual aspect bedroom with angled bay window, side window, two recessed storage cupboard, central ceiling light, dado rail and radiator.
Bedroom Two (3.74m x 3.45m (into bay) (12'3" x 11'3" (into bay))
With window to the rear elevation, ceiling light and radiator.
Bedroom Three (3.62m x 3.02m (11'10" x 9'10"))
Angled bay window to the rear elevation, built in cupboards, ceiling light and radiator.
Family Bathroom (4.62m x 2.59m (to cupboards) (15'1" x 8'5" (to cup)
Suite comprising of white panelled bath with waterfall shower and hand held attachment over, High flush WC, victorian style pedestal wash hand basin with antique feature taps, large vanity area and built in cupboards to one wall, light oak vinyl flooring, shaver socket and chrome towel heated radiator. Hatch to loft.
Split Level Landing
With window to the side elevation.
Further Landing
With staircase off to the & storage cupboard.
Loft
With velux window.
Outside
To the front of the property are beautiful wrap around gardens with side gate access, laid mainly to lawn with mature trees, shrubs, flowerbeds and a side gated passage to the rear garden. Private rear garden gravelled for ease of maintenance, paved pathway runs the full length of the garden, with conifers to the boundary, mature trees, shrubs & flower beds. Side access to the garage .
Additional Information
Services
Mains water, gas and electricity.
Appliances
None of the appliances have been tested by the selling agent.
Property info
For more information about this property, please contact
Clubleys, HU15 on +44 1482 763402 * (local rate)
Disclaimer
Property descriptions and related information displayed on this page, with the exclusion of Running Costs data, are marketing materials provided by Clubleys, and do not constitute property particulars. Please contact Clubleys for full details and further information. The Running Costs data displayed on this page are provided by PrimeLocation to give an indication of potential running costs based on various data sources. PrimeLocation does not warrant or accept any responsibility for the accuracy or completeness of the property descriptions, related information or Running Costs data provided here.

























.png)
