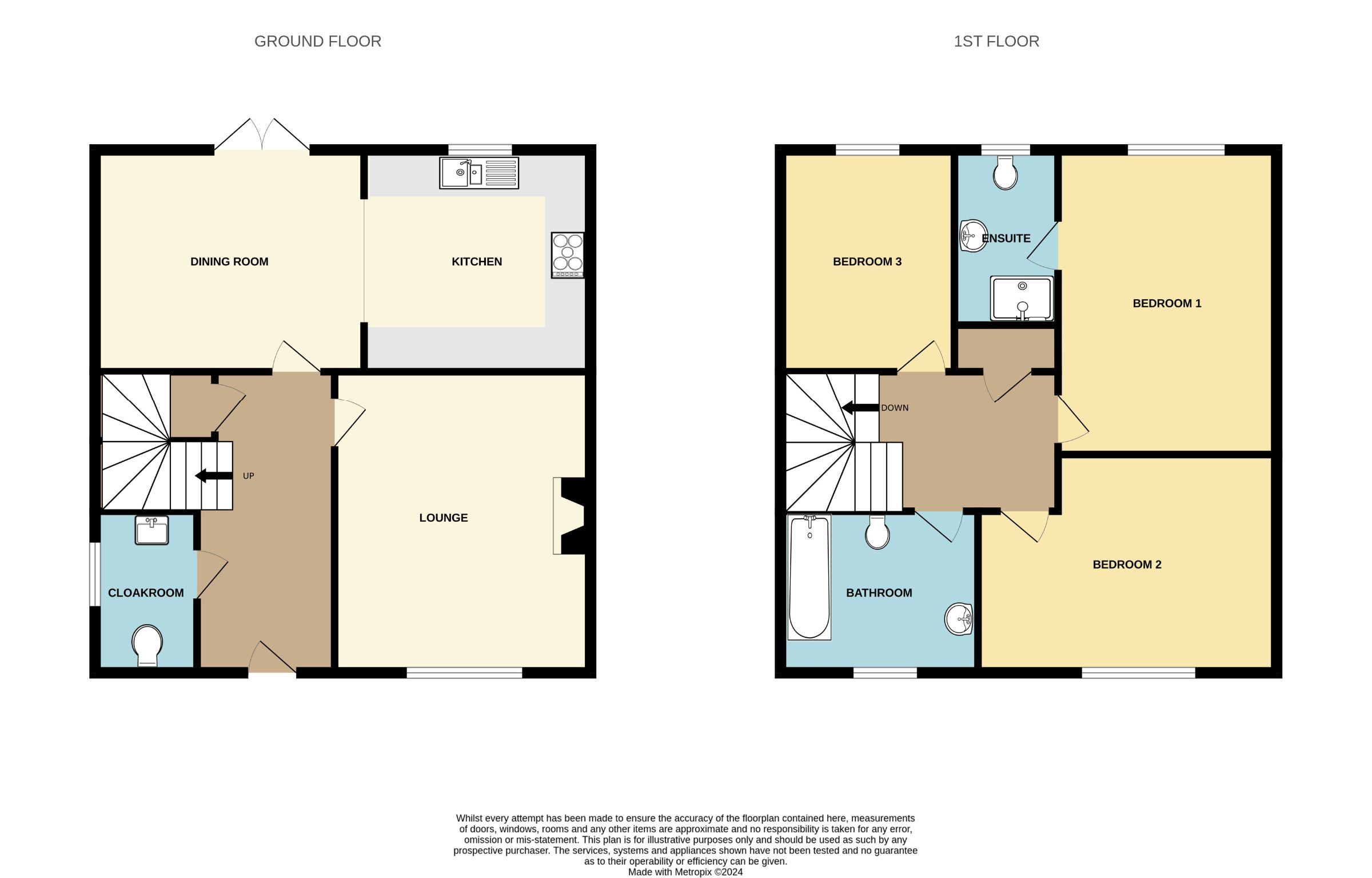Detached house for sale in Oldridge Road, Chickerell, Weymouth DT3
Just added* Calls to this number will be recorded for quality, compliance and training purposes.
Property description
Description
Immaculate cg Fry built family home with NHBC guarantee located just off Putton Lane in Chickerell. This very well presented detached property is a great purchase for modern and relaxed living, with all the benefits of built in appliances and storage solutions throughout. This development, Greys Field, is an incredibly popular development and given its position in Chickerell within walking distance to a range of local amenities and facilities including Post Office, village hall, chemist, two public houses, supermarket, Starbucks and library.
Nearby you will find a network of coastal footpaths surrounded by picturesque views overlooking the Fleet Lagoon.
An excellent location for Chickerell Academy and Budmouth College.
Tenure: Freehold
Entrance
Entrance via front aspect door, leading to hallway;
Hallway
Wall mounted radiator, power points, BT point. Hanging ceiling light, stairs to 1st floor, under-stair storage, door leading to lounge and door leading to kitchen/diner, door leading to cloakroom.
Cloakroom
Side aspect room with obscured double glazed window partially tiled throughout. Low-level WC, wash, hand-basin. Wall mounted radiator, ceiling light.
Lounge
- 15' 5" x 13' 1" (- 4.7m x 4m)
Front aspect room with double glazed window. Gas fireplace with marble effect surround, tv point, power points, ceiling light.
Dining Room
- 11' 6" x 13' 9" (- 3.51m x 4.19m)
Rear aspect room with double glazed doors leading to rear garden opening leading to kitchen, wall mounted radiator, hanging ceiling, light, power points, TV point
Kitchen
- 11' 6" x 10' 2" (- 3.51m x 3.1m)
Rear aspect room with double glazed window overlooking rear garden, power points with usb plugs, range of eye and base level units with work surfaces over, five ring gas hob with extractor fan over, partially tiled throughout, eye-level electric double oven, integrated fridge freezer, integrated dishwasher, integrated washing machine, stainless steel sink with 1 1/2 bowl and draining board.
Landing
Side aspect, double glazed window, loft hatch, large built-in cupboard housing combination Valiant boiler with shelving. Doors leading to bedrooms, door leading to bathroom.
Bedroom 1
- 15' 1" x 11' 10" (- 4.6m x 3.61m)
Rear aspect room with double glazed window overlooking rear garden, hanging ceiling lights, door leading to en-suite.
En- Suite
Rear aspect room with obscured double glazed window, partially tiled with shower, low level WC, wash hand basin and heated towel rail.
Bedroom 2
- 15' 5" x 9' 6" (- 4.7m x 2.9m)
Front aspect room with double glazed window, TV point, wall mounted radiator.
Bedroom 3
- 8' 10" x 11' 6" (- 2.69m x 3.51m)
Rear aspect room with double glazed window overlooking rear garden, hanging ceiling light, TV point.
Bathroom
- 8' 10" x 6' 7" (- 2.7m x 2m)
Front aspect room with obscured double glazed window, panel enclosed bath with shower over and glass screen, partially tiled throughout low-level WC, wash hand-basin, heated towel rail.
Garden
Fully fence enclosed garden mostly laid to patio with large gravel area and shed, side aspect gate leading to driveway and garage.
Property info
For more information about this property, please contact
Direct Moves, DT4 on +44 1305 248922 * (local rate)
Disclaimer
Property descriptions and related information displayed on this page, with the exclusion of Running Costs data, are marketing materials provided by Direct Moves, and do not constitute property particulars. Please contact Direct Moves for full details and further information. The Running Costs data displayed on this page are provided by PrimeLocation to give an indication of potential running costs based on various data sources. PrimeLocation does not warrant or accept any responsibility for the accuracy or completeness of the property descriptions, related information or Running Costs data provided here.
































.png)
