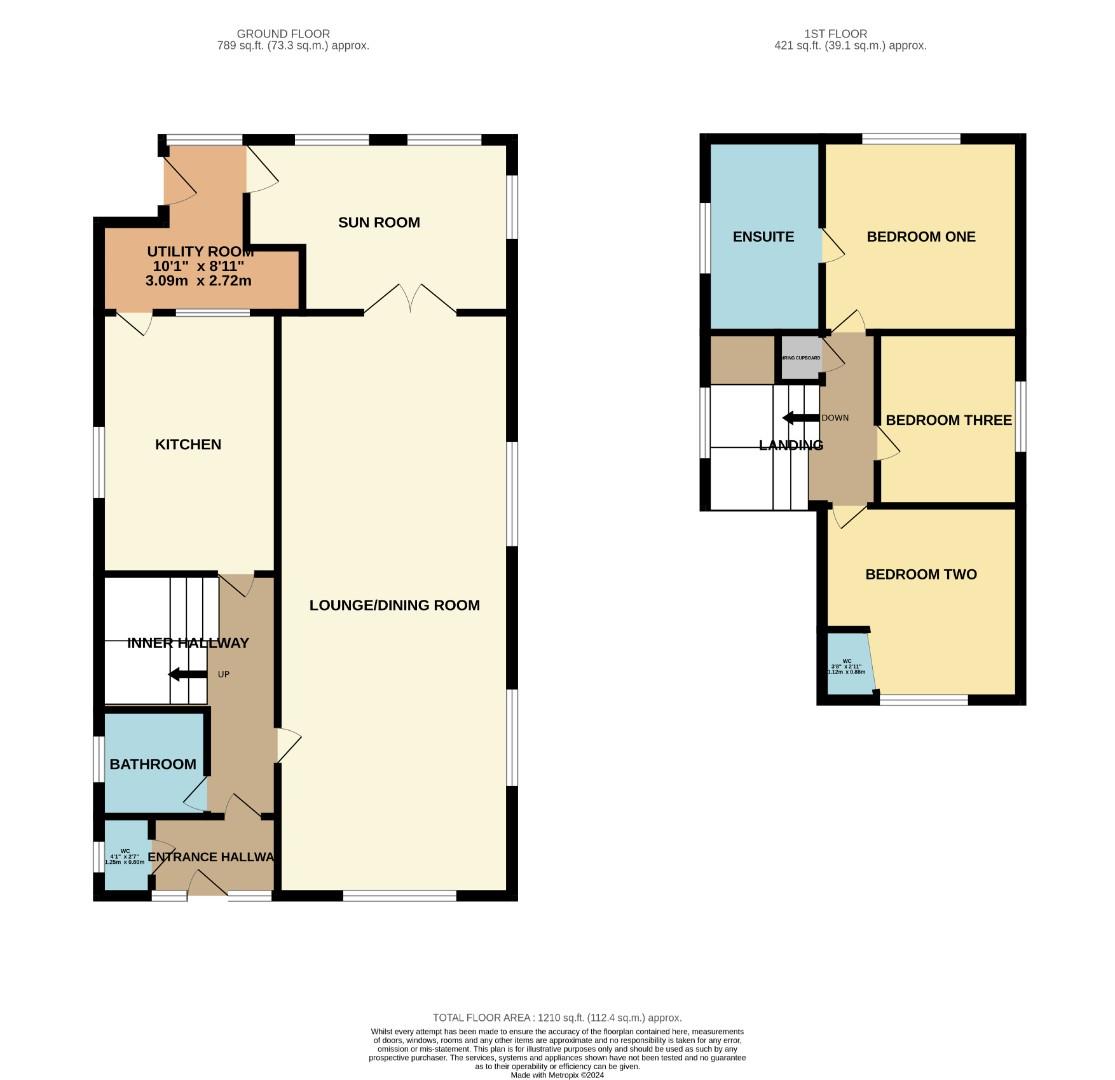Detached house for sale in Fishers Close, Kilsby, Rugby CV23
Just added* Calls to this number will be recorded for quality, compliance and training purposes.
Property features
- Three Bedroom
- Detached
- Refitted Kitchen
- Detached Double Garage
- Village Location
- 30ft Lounge/Dining Room
- Sun Room
- Energy Efficiency Rating tbc
Property description
Horts Estate Agents are delighted to offer this extremely well presented, three bedroom, extended, detached property in the highly popular village of Kilsby. The property has been through a series of refurbishments to include, new kitchen, new flooring, new internal oak doors, refitted shower room, refitted ensuite, fully insulated sun room, and a newly created utility room. In brief, the accommodation comprises; entrance porch, entrance hallway, lounge/dining room, kitchen/breakfast room, utility room, sunroom, shower room and separate toilet to the ground floor. To the first floor there are three bedrooms, the master having its own ensuite. The property further benefits from Upvc double glazing, full fibre broadband and recently fitted oil fired central heating boiler with new radiators throughout. Externally, there is off road parking to the front, a rebuilt detached double garage with remotely operated doors and a private low maintenance rear garden. Early internal inspection is highly recommended.
The village of Kilsby is situated approximately five miles from Rugby and Daventry just on the Warwickshire and Northamptonshire borders. The village has two public houses, a convenience store, a preschool and a well regarded primary school. There are excellent road networks surrounding the area which offer access to the A5, A14, A361 as well as the extensive motorway network. A frequent rail service is available from Rugby station providing highspeed services into London and Birmingham.
Accommodation Comprises
Entry via opaque part glazed composite front entrance door into:
Entrance Lobby
Radiator. Recessed spotlights. Door to:
Cloakroom / Wc
With low level w.c. And wash hand basin with vanity cupboard. Fully tiled walls. Sure Stop water cut off point. Opaque window to side elevation.
Ground Floor Shower Room
With suite to comprise; quadrant shower enclosure with electric shower, pedestal wash hand basin. Ceramic tile floor. Tiled walls. Heated towel rail. Electric shaver point. Opaque window to side elevation.
Inner Hall
Stairs rising to first floor. Under stairs storage cupboard. Connecting part glazed oak doors through to:
Lounge / Dining Room (9.23m x 3.50m (30'3" x 11'5"))
Window to front aspect. Two windows to side aspect. Sliding patio doors opening to sun room. Two radiators. Ornamental fireplace. Television point.
Kitchen (4.11m x 2.76m (13'5" x 9'0"))
Refitted with a range of base and eye level units with laminate work surfaces incorporating a stainless steel sink and drainer unit with mixer tap over. Double oven. Integrated microwave. Induction hob with extractor canopy over. Cupboard housing recently fitted central heating boiler. Recessed spotlights. Window to side. Window to rear. Door to:
Utility Area
With wall mounted cupboards and work surface space, Space and plumbing for a washing machine. Space for a tumble dryer. Space for an upright fridge/freezer. Recessed spotlights. Window to rear aspect. Upvc part glazed door to rear. Door to:
Sun Room (4.01m x 2.85m (13'1" x 9'4"))
With windows to rear and side aspects. Wall mounted vertical radiator. Recessed spotlights.
First Floor Landing
Opaque window to side aspect. Recessed spotlights. Storage cupboard.
Bedroom One (3.19m x 3.03m (10'5" x 9'11"))
Window to rear aspect. Built in wardrobes. Radiator. Door to:
Ensuite Shower Room
With suite to comprise; quadrant shower cubicle with mixer shower, pedestal wash hand basin and low level w.c. Heated towel rail. Tiled walls. Electric shaver point.
Bedroom Two (3.16m x 3.10m (10'4" x 10'2"))
Window to front aspect. Built in Wardrobes. Area with wash hand basin and w.c. With concealed cistern.
Bedroom Three (2.75m x 2.28m (9'0" x 7'5"))
Window to side. Radiator. Built in wardrobes.
Front Garden
Block paved providing off road parking for two cars. Dwarf hedge rows. Areas laid to slate.
Side Garden
Area laid to lawn. External electric points. Pathway.
Double Garage
Rebuilt garage. Electric remote operated Up and over style doors. Windows to side. Electrical sockets. Window to rear. Personal door.
Rear Garden
A low maintenance paved garden. Outside water point. Metal storage shed. Timber panel fencing to boundaries.
Agents Note
Local Authority: Daventry
Council Tax Band: D
Energy Efficiency Rating: Tbc
Property info
For more information about this property, please contact
Horts, CV21 on +44 1788 524272 * (local rate)
Disclaimer
Property descriptions and related information displayed on this page, with the exclusion of Running Costs data, are marketing materials provided by Horts, and do not constitute property particulars. Please contact Horts for full details and further information. The Running Costs data displayed on this page are provided by PrimeLocation to give an indication of potential running costs based on various data sources. PrimeLocation does not warrant or accept any responsibility for the accuracy or completeness of the property descriptions, related information or Running Costs data provided here.













































.png)
