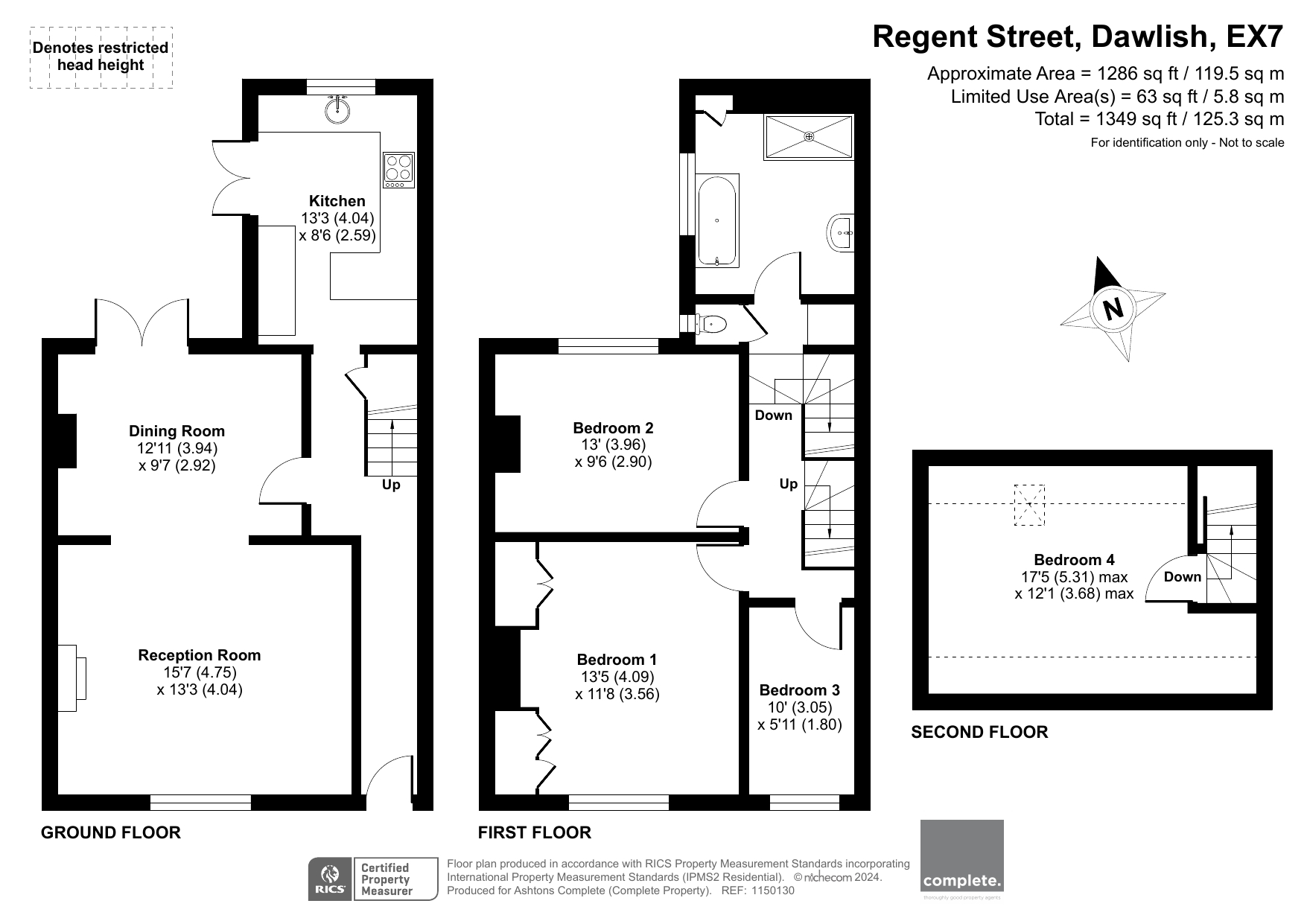Terraced house for sale in Regent Street, Dawlish EX7
* Calls to this number will be recorded for quality, compliance and training purposes.
Property features
- Spacious Family Home
- Chain free
- Close to Town Centre
- Rear Garden
- Generous Living Space
- Gas Central Heating
- Close to Local Amenities
- Close to Local Public Transport
- Well Presented Throughout
Property description
A spacious and well presented mid terraced family home. Situated close to local amenities and only a short walk away from the town centre. The property benefits from three spacious bedrooms as well as a large loft room. There is a fair sized rear garden and everything you need is close by.
The property Located close to local amenities and only a short walk away from the town centre is this three bedroom terraced family home. The property is a large and spacious house with ample room for the whole family. There are links close by to local public transport and fantastic access to both primary and secondary schools. The property benefits from a rear garden and there is plenty of on road parking to the front of the house.
The inside As you step through the front door, you are greeted by a large open hallway that provides ample space for coats and shoes. There is access to the first floor, access to the under-stairs storage cupboard and doors to primary rooms. To the left of the hallway is a doorway through to the lounge/diner. You enter into the dining area and through another opening move into the lounge area. The lounge space is a large area with a feature electric fireplace to the middle of the room. There is more than enough space for furniture throughout the room. The dining area has ample space for table and chairs and another feature fireplace to the centre of the room.
At the end of the hallway is the door to the kitchen. The kitchen is light and airy with plenty of floor and wall mounted storage space with work surface over. There is a breakfast bar perfect for morning meals, an integral oven and hob, integral stainless steel sink and drainer, integral dishwasher and space and plumbing for washing machine and fridge-freezer. There is access from the kitchen into the rear garden.
The upstairs The stairs leading to the first floor have a split before coming back on itself. At this split there is small landing and a door into the family bathroom. The family bathroom is very large space with a bath tub to the left hand side, large walk in shower cubicle to the back for the room. To the left of the shower cubicle there are integral storage cupboard. The family bathroom also has a wash hand basin and a low level WC. Back out of the bathroom and up another small set of stairs and we reach a large landing space. There is access to the loft room, a storage cupboard and doors to further rooms.
The first room on the right hand side of the landing is the second bedroom. A large double room at the back of the property with ample space for double bed or bigger and bedroom furniture. Adjoining this room is the main bedroom. Again a large double room and slightly bigger than the second bedroom, there are built in wardrobes along the back wall of the room and ample space for bedroom furniture. Finally on the first floor we come to the third bedroom. This room can either be used as a small double or a large single. Currently used as a nursery it has a fair amount of space and comfortably fits a single bed with enough space for further bedroom furniture.
Up the stairs we go to the loft room. This space can be utilised to fit the needs of the owner. Whether it is used as a fourth bedroom, office, reception room or play room. It has plenty of space for storage and has access to the eaves if needed. There is a velux window to the rear of the property letting in plenty of light.
The outside The rear garden for the property is a paved area. It lends itself perfectly for somewhere to relax after a long day. There is ample space for garden furniture, storage and plotted plants. Perfect for those looking for a low maintenance garden.
Property info
For more information about this property, please contact
Complete, TQ14 on +44 1626 295911 * (local rate)
Disclaimer
Property descriptions and related information displayed on this page, with the exclusion of Running Costs data, are marketing materials provided by Complete, and do not constitute property particulars. Please contact Complete for full details and further information. The Running Costs data displayed on this page are provided by PrimeLocation to give an indication of potential running costs based on various data sources. PrimeLocation does not warrant or accept any responsibility for the accuracy or completeness of the property descriptions, related information or Running Costs data provided here.

























.png)
