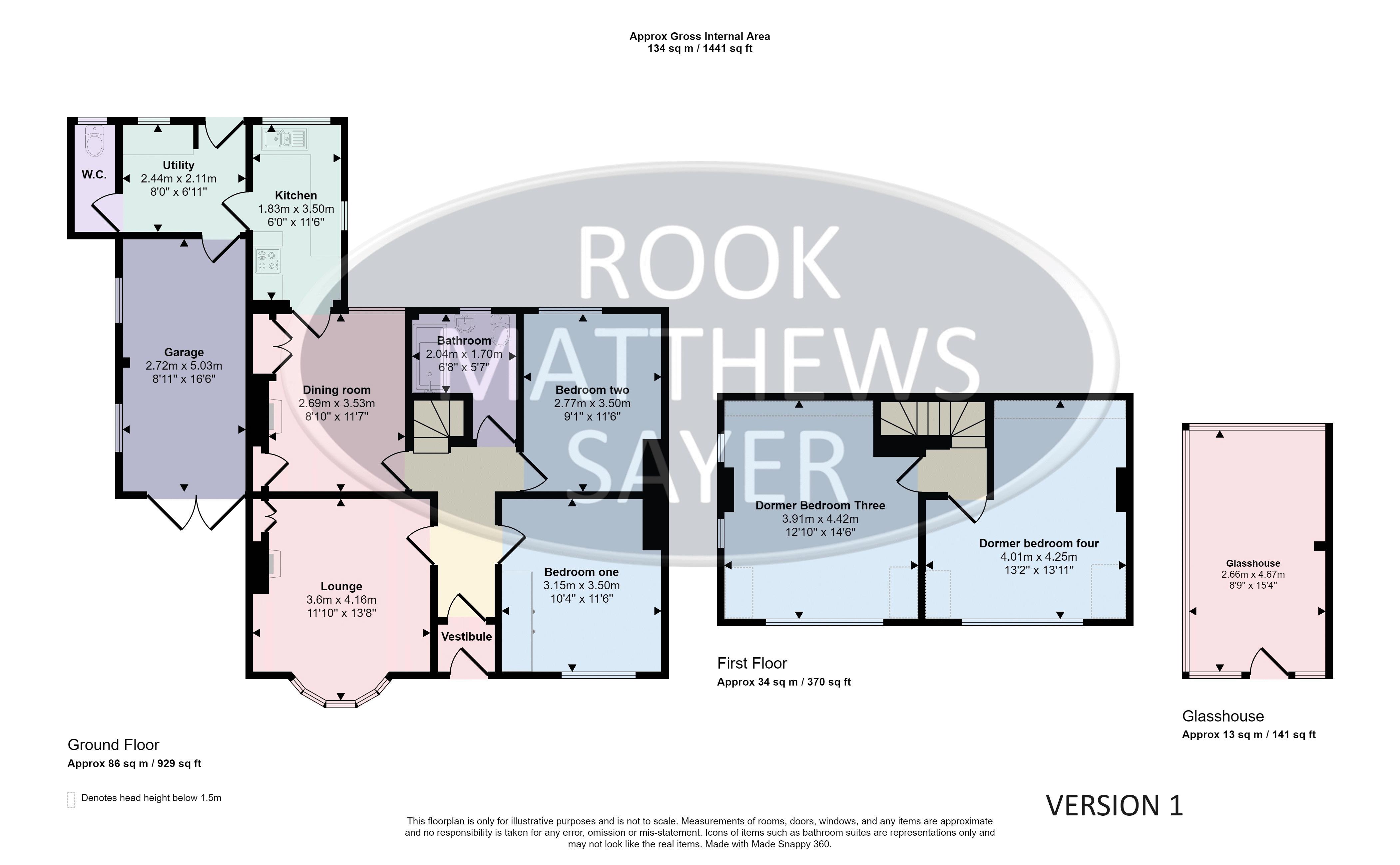Semi-detached bungalow for sale in Harbour Road, Beadnell, Chathill NE67
* Calls to this number will be recorded for quality, compliance and training purposes.
Property features
- Freehold semi-detached house with amazing sea views
- Four bedrooms (three with sea views)
- Two separate reception rooms
- Utility, downstairs W.C., garage
- Substantial plot with vast gardens at the rear
- Council Tax Band D
- EPC Rating - Rating F
- For sale by Auction
Property description
For Sale By Auction live online auction 31st July 2024 option 1
The outstanding sea views from the front windows, together with the incredible vast gardens at the rear of this semi-detached dormer bungalow, make this property a rare find in Beadnell and presents an amazing opportunity for a buyer to own a substantial plot in a prime location on the Northumberland coast.
With a rear west facing aspect, the property is situated in a favourable position and a considerable distance from the properties behind. Having been previously used as vegetable plots and planted beds, the additional land at the rear will appeal to a keen gardener and offers tremendous scope to create stunning landscaped gardens.
The internal accommodation offers two reception rooms and four double bedrooms, two of which are dormer rooms on the first floor and have breath taking sea views. However, there is massive potential to enhance, extend, and redevelop the existing building and create a truly magnificent coastal home.
Entrance Vestibule
Dado rail | Double glazed entrance door | Glazed door to hall
Hall
Radiator | Dado rail | Staircase to first floor | Doors to lounge bedrooms one and two, bathroom and dining room
Lounge (13' 8'' x 11' 10'' (max into alcove) (4.16m x 3.60m max into alcove))
Radiator | Picture rail | Tiled fireplace with electric fire | Fitted cupboard with shelves and leaded glass display cabinet doors
Bedroom One (11' 6'' x 10' 4'' (3.50m x 3.15m))
Double glazed window | Radiator
Bedroom Two (11' 6'' x 9' 1'' (3.50m x 2.77m))
Double glazed window | Radiator
Bathroom (5' 7'' x 6' 9'' (1.70m x 2.06m))
Double glazed frosted window | Wash hand basin in cabinet | Bath | Part tiled walls | Electric shower | Radiator | Closed coupled W.C.
Dining Room (11' 7'' x 8' 10" to chimney breast (3.53m to chimney breast x 2.69m))
Double glazed window | Radiator | Tiled fireplace | Solid fuel fire | Built in cupboards in alcove (Housing hot water cylinder)
Kitchen (11' 6'' x 6' 0'' (3.50m x 1.83m))
Double glazed rear and side windows | Radiator | Fitted wall and base units | Stainless steel sink | Space for electric cooker | Extractor hood | Doors to utility and dining room
Utility (6' 11'' x 8' 0'' (2.11m x 2.44m))
Double glazed window | Space for under unit fridge | Space for washing machine | External door to garden | Door to W.C. | Radiator | Wall unit
W.C.
Double glazed frosted window to rear | Closed coupled W.C. | Tiled floor | Part tiled walls
Garage (16' 6'' x 8' 11'' (5.03m x 2.72m))
Double timber doors | Double glazed frosted windows | Central heating boiler | Door to utility
Attic / Bedroom Three (14' 6'' x 12' 10'' (4.42m x 3.91m))
Double glazed dormer window | Double glazed side windows with sea views
Attic / Bedroom Four (14' 7'' x 13' 5''max (4.44m x 4.09m max))
Double glazed dormer window with sea views
Sun House / Glass House (15' 4'' x 8' 9'' (4.67m x 2.66m))
Half brick and glazed
Rear Garden
Two sheds | Fenced boundaries | Lawn
Property info
For more information about this property, please contact
Rook Matthews Sayer - Alnwick, NE66 on +44 1665 491943 * (local rate)
Disclaimer
Property descriptions and related information displayed on this page, with the exclusion of Running Costs data, are marketing materials provided by Rook Matthews Sayer - Alnwick, and do not constitute property particulars. Please contact Rook Matthews Sayer - Alnwick for full details and further information. The Running Costs data displayed on this page are provided by PrimeLocation to give an indication of potential running costs based on various data sources. PrimeLocation does not warrant or accept any responsibility for the accuracy or completeness of the property descriptions, related information or Running Costs data provided here.




































.png)
