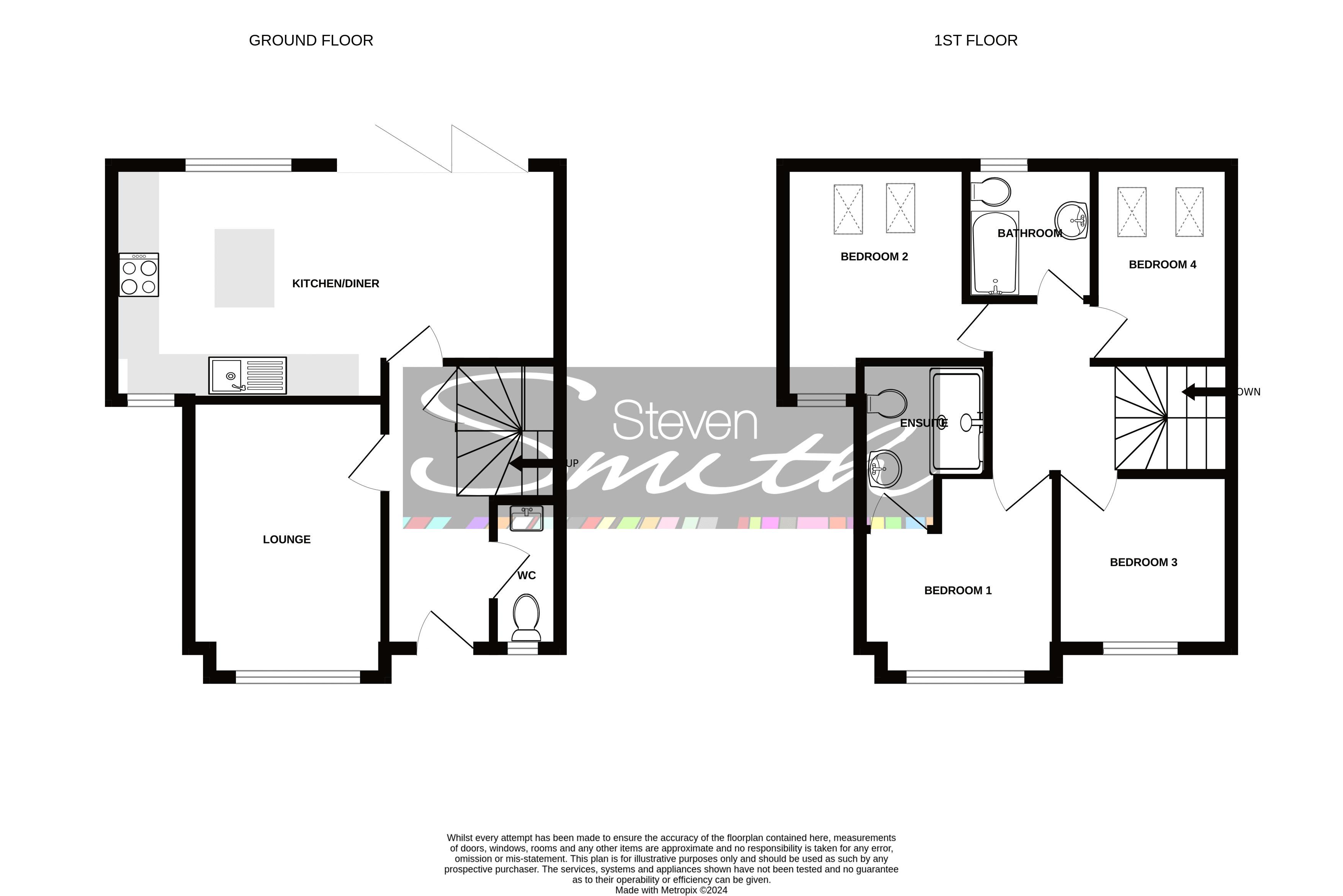Detached house for sale in Valley Road, Clevedon BS21
* Calls to this number will be recorded for quality, compliance and training purposes.
Property description
This brand new detached property is one of a pair, thoughtfully designed and finished to exacting standards. Creating a fabulous family home, ideal for the modern lifestyle. With a cutting edge, contemporary style both inside and out, the accommodation is set out over two floors and is light, airy and spacious throughout. To the ground floor, there is an impressive open plan living area incorporating areas for relaxing, dining and a beautifully fitted kitchen. Complementing the living space is a useful cloakroom and utility, with further storage space available in the hallway. To the first floor, there are four well proportioned bedrooms together with a family bathroom and an en suite to the principal bedroom. Outside, the front provides off street parking space and, to the rear, there is an enclosed garden which will enjoy plenty of sunshine. Valley Road is perfectly situated for ease of access to well regarded schools and pretty woodland walks. For shopping, there is the convenience of an M&S Food close by with the amenities of Clevedon Triangle being just a short distance further away. Sold with the benefit of no onward chain, early viewing is recommended. Nb. The photos are from Plot 1.
Accommodation (All Measurements Approximate)
Ground floor
Front door opens to:
Hall
Stairs to first floor, understairs cupboard, access to the utility cupboard with plumbing for washing machine and further access to the Ideal gas fired combination boiler, spotlights.
Cloakroom
White suite of WC, washhand basin with storage below, window to front.
Sitting Room (14' 3'' into bay x 10' 11'' (4.34m into bay x 3.32m))
Bay style window looks out onto the front drive and Valley Road.
Open Plan Living (23'0" x 11'11" max 9'1" min)
A set of bi-folding doors open with two steps descending to the patio, there is then a window also overlooking the rear gardens and a second window to front.
First Floor
Landing. Access to loft space.
Bedroom 1 (11' 0'' x 10' 3'' into bay (3.35m x 3.12m into bay))
A bay window looks out over Valley Road and provides a pleasant outlook towards the neighbouring woods.
En-Suite
Fitted with a three piece white suite of wall hung washhand basin with drawer storage and tiled splashbacks. King size shower cubicle with mains shower. WC, chrome ladder radiator, spotlights, extractor fan.
Bedroom 2 (12' 0'' x 9' 3'' (3.65m x 2.82m))
Window to front and two skylights to rear.
Bedroom 3 (9' 7'' x 8' 0'' (2.92m x 2.44m))
Window providing the same pleasant outlook as bedroom 1.
Bedroom 4 (9' 2'' x 7' 10'' (2.79m x 2.39m))
Two skylights to rear.
Bathroom
Beautifully fitted with a three piece white suite of wall hung washhand basin with drawer storage and tiled splashbacks. WC, bath with mains shower and glass shower screen door. Chrome ladder radiator, spotlights, extractor fan, obscure window to rear.
Outside
From Valley Road a block paved driveway provides off road parking and leads to the front door. Access to the rear garden can be gained via a lockable side gate.
Rear Garden
Immediately outside of the bi-folding doors from the open plan living area is a patio which opens out onto an area of level lawn and the garden is bound to the left and rear with close feather-board fencing and to the right hand side concrete pillared fencing.
Health And Safety Statement
We would like to bring to your attention the potential risks of viewing a property that you do not know. Please take care as we cannot be responsible for accidents that take place during a viewing.
Property info
For more information about this property, please contact
Steven Smith Town & Country Estate Agents, BS21 on +44 1275 317798 * (local rate)
Disclaimer
Property descriptions and related information displayed on this page, with the exclusion of Running Costs data, are marketing materials provided by Steven Smith Town & Country Estate Agents, and do not constitute property particulars. Please contact Steven Smith Town & Country Estate Agents for full details and further information. The Running Costs data displayed on this page are provided by PrimeLocation to give an indication of potential running costs based on various data sources. PrimeLocation does not warrant or accept any responsibility for the accuracy or completeness of the property descriptions, related information or Running Costs data provided here.



























.png)

