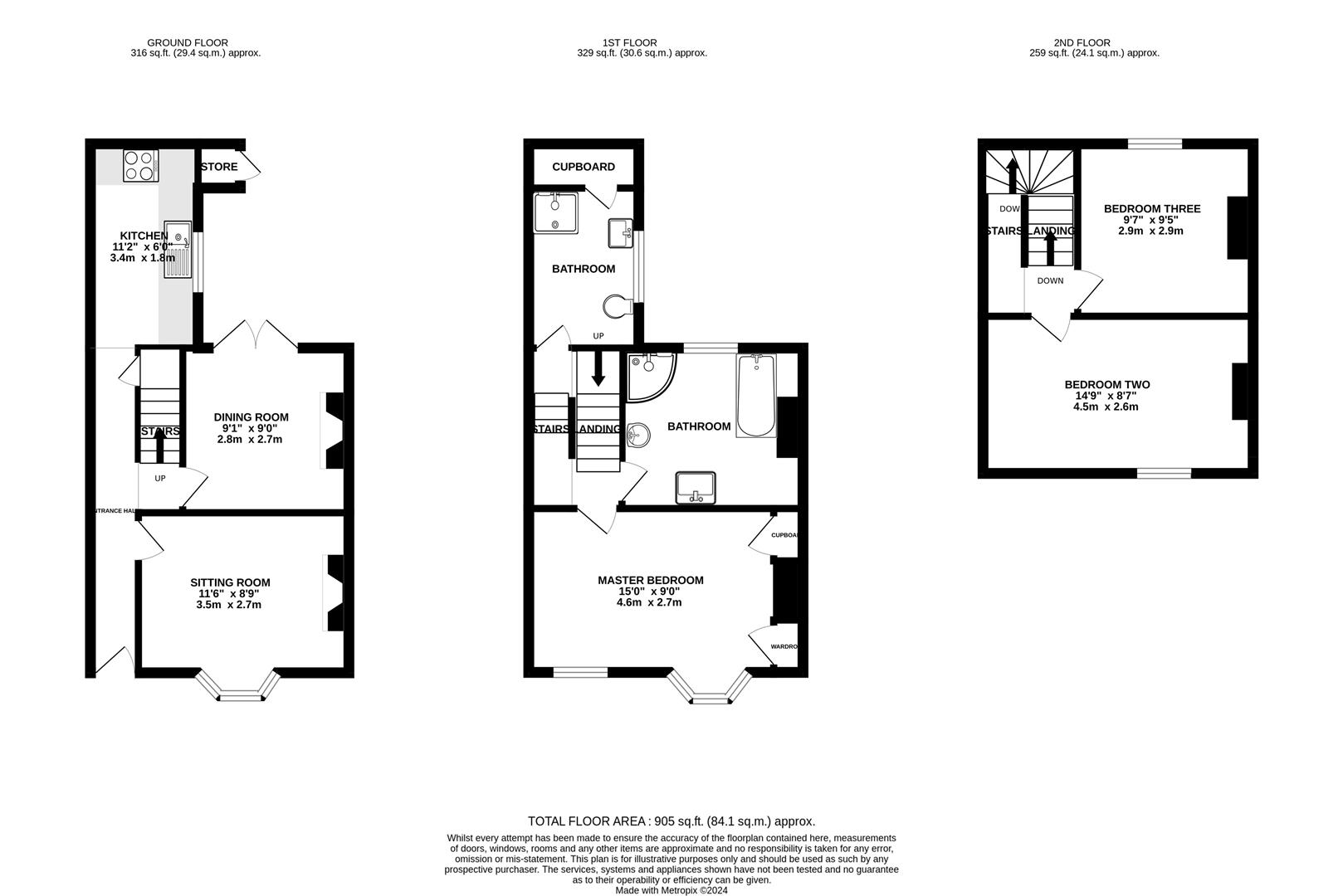End terrace house for sale in Horsford Street, Hope Square, Weymouth DT4
* Calls to this number will be recorded for quality, compliance and training purposes.
Property features
- Charming Grade II Listed Character Cottage
- Beautifully Modernised and Presented
- Moments from Hope Square and Weymouth Harbour
- Two Modern Bathrooms
- Ideal Second Home/Holiday Let
- Pretty Courtyard Garden
Property description
We are delighted to bring to the market this beautifully renovated and well-presented three-bedroom end of terrace cottage. Located just moments from the popular Hope Square and picturesque Weymouth Harbour, this would make an ideal second home/holiday let. Accommodation includes two reception rooms, modern kitchen, three double bedrooms and two bathrooms. Outside, there is a pretty courtyard with rear access.
Full Description
Accommodation
This charming cottage has been beautifully renovated and modernised by the current owners. Entrance to the property is via the front door opening into the welcoming entrance hall with lovely, tiled flooring, access to under stairs storage and the downstairs accommodation. Full of character throughout whilst being beautifully presented, the accommodation includes a cosy sitting room with bay window and focal fireplace. The dining room, which is a good size with a cast iron fireplace, space for a good size dining table and patio doors offering plenty of light and access into the courtyard garden. The modern kitchen offers plenty of wall and base cupboards, built-in appliances include an oven, induction hob and fridge/freezer. There is an inset stainless-steel sink under the side aspect window overlooking the courtyard.
From the hallway stairs rise and turn to the first floor with access to the following rooms. Bedroom one, which is a comfortable double room with charming bay and further front aspect window with views into Hope Square, there are also built-in wardrobes to the alcoves. There is a bathroom adjacent to the master bedroom with a modern suite providing a low-level WC, bath, separate generous sized shower cubicle and wash-hand basin with vanity storage. There is also a shower room on this level and modern suite comprising of a shower cubicle, low-level WC, and wash-hand basin. There is access into a useful airing cupboard housing the boiler, space and plumbing for a washing machine.
From the first-floor landing stairs rise to the second floor with doors to the following rooms. Bedroom two, a comfortable double room with front aspect and similar views into Hope Square. Bedroom three, which is a compact double room with rear aspect.
Outside
The rear courtyard garden is accessed via the patio doors in the dining room. A low maintenance area with space for a table and chairs - perfect for entertaining. There is also a gate giving rear access.
Location
Centrally located with all of Weymouth's picturesque destinations on the doorstep. Just a short stroll away is Weymouth Harbourside and vibrant Hope Square with iconic brewery building offering a choice of bistros, restaurants and pubs. The pretty Nothe Gardens offer open space and wonderful walks with Newton's Cove and Sandsfoot beach offering a quieter spot to enjoy the sea. Weymouth Esplanade and beach is just a short walk from the property and enjoys an award-winning sandy beach adjacent to the town centre which enjoys a good variety of shops.
Rating Authority: - Dorset (Weymouth & Portland) Council. Council Tax Band C.
Services: - Gas central heating. Mains electric & drainage.
Disclaimer: - Beaumont Jones and their clients have no authority to make or give any representations or warranties in relation to the property. These particulars do not form part of any offer or contract and must not be relied upon as statements or representations of fact. Any areas, measurements or distances are approximate. The text, photographs, plans and measurements are for guidance only and are not necessarily comprehensive. It should be assumed that the property has all necessary Planning, Building Regulations or other consents, and Beaumont Jones have not tested any services, equipment or facilities.
Beaumont Jones is a member of The Property Ombudsman scheme and subscribe to The Property Ombudsman Code of Practice.
Property info
For more information about this property, please contact
Beaumont Jones, DT4 on +44 1305 248053 * (local rate)
Disclaimer
Property descriptions and related information displayed on this page, with the exclusion of Running Costs data, are marketing materials provided by Beaumont Jones, and do not constitute property particulars. Please contact Beaumont Jones for full details and further information. The Running Costs data displayed on this page are provided by PrimeLocation to give an indication of potential running costs based on various data sources. PrimeLocation does not warrant or accept any responsibility for the accuracy or completeness of the property descriptions, related information or Running Costs data provided here.























.png)
